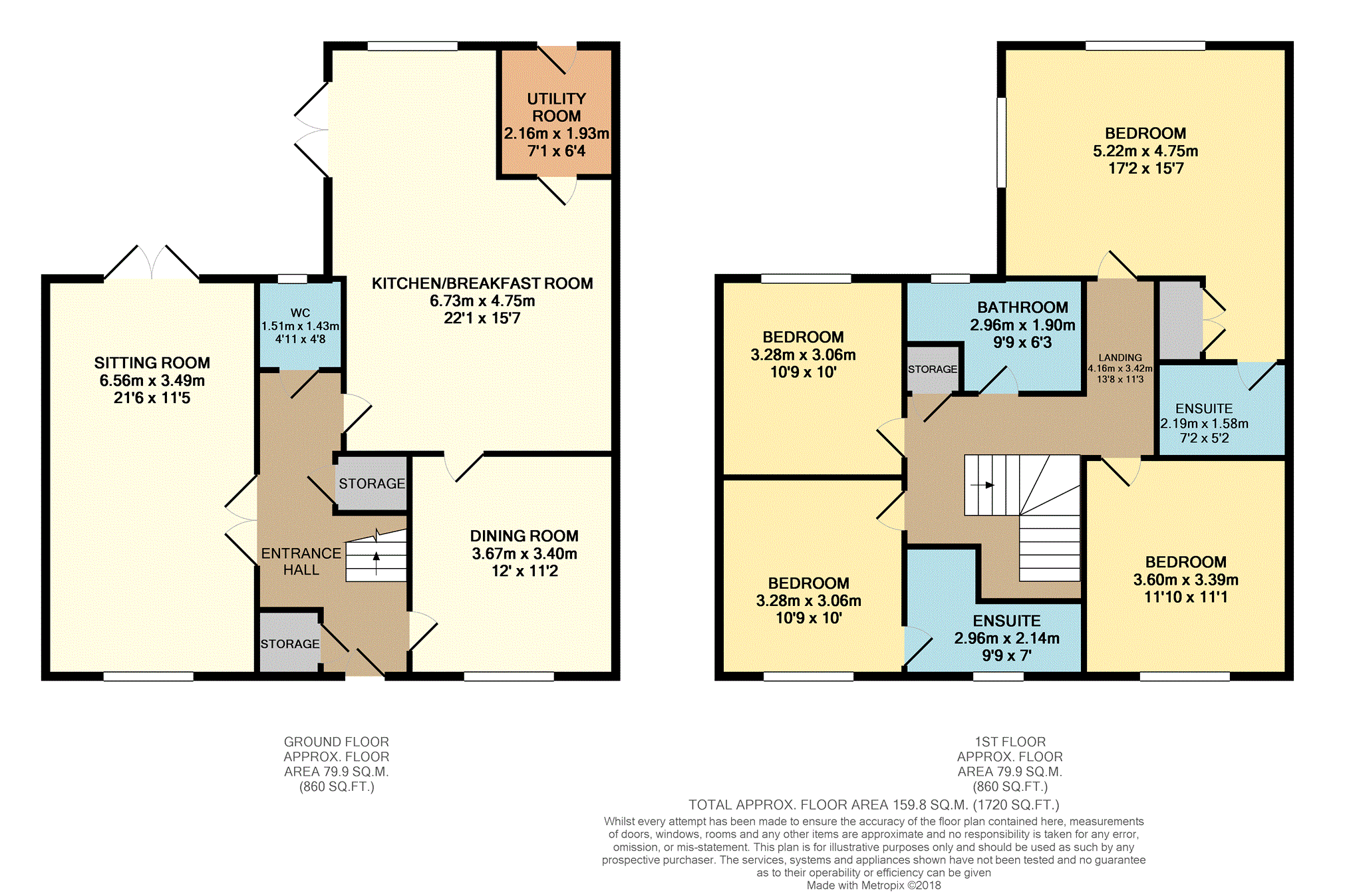Detached house for sale in Devizes SN10, 4 Bedroom
Quick Summary
- Property Type:
- Detached house
- Status:
- For sale
- Price
- £ 425,000
- Beds:
- 4
- Baths:
- 1
- Recepts:
- 2
- County
- Wiltshire
- Town
- Devizes
- Outcode
- SN10
- Location
- Keepers Road, Devizes SN10
- Marketed By:
- Purplebricks, Head Office
- Posted
- 2018-10-24
- SN10 Rating:
- More Info?
- Please contact Purplebricks, Head Office on 0121 721 9601 or Request Details
Property Description
Purple Bricks are delighted to offer for sale this superb detached family home located within the popular Quakers Walk development. The property is set within walking distance from countryside walks that lead up to Roundway Hill or the Kennet and Avon Canal. Internally a good sized hallway with a modern cloakroom, doors opening into a dual aspect sitting room with French style doors to the rear garden, large open plan Kitchen/breakfast room with family area, utility room, In addition there is a flexible dining room/snug/study depending on your preference. To the first floor there are four double bedrooms, master with en suite shower room and a stylish family bathroom, guest bedroom with second en-suite shower room. Externally there is a larger than average garden to the rear with gated access to the driveway and garage. An internal viewing is highly advised to appreciate all this wonderful spacious home has to offer.
Entrance Hallway
Stairs rising to the first floor, two storage cupboards, fitted carpet, radiator, double doors to the sitting room, further doors to:
Downstairs Cloakroom
Double glazed window to the rear aspect, suite comprising: Low level WC, wash hand basin.
Sitting Room
Double glazed window to the front aspect, double glazed French style doors to the rear garden, fitted carpet, two radiators.
Dining Room
Double glazed window to the front aspect, fitted carpet, radiator, door to kitchen/breakfast room, ( currently being used as a study and formally used as a pay room.
Kitchen/Breakfast
Double glazed window to the rear aspect, double glazed French style doors to the rear garden, units to the wall and base level with work surfaces over, single drainer wink with mixer tap, double electric oven, four ring gas hob with extractor hood over, integral fridge/freezer, integral dishwasher, tiled flooring, door to the hallway, further door to:
Utility Room
Double glazed door to the rear garden, units to the wall and base level with worksurfaces over, drainer sink unit, space and plumbing for washing machine, space for tumble dryer, tiled flooring continued from kitchen.
Landing
Large landing, fitted carpet, access to the loft space, doors to:
Master Bedroom
Double glazed windows to the side and rear, fitted carpet, radiator, dressing area with double fitted wardrobe, door to:
En-Suite Shower Room
Suite comprising: Low level WC, wash hand basin, double shower cubicle, partly tiled walls, tiled flooring, radiator.
Guest Bedroom One
Double glazed window to the front aspect, fitted carpet, radiator, door to:
En-Suite Two
Double glazed window to the front aspect, suite comprising: Low level WC, wash hand basin, shower cubicle, partly tiled walls, tiled flooring, radiator.
Bedroom Three
Double glazed window to the front aspect, fitted carpet, radiator.
Bedroom Four
Double glazed window to the rear aspect, fitted carpet, radiator.
Family Bathroom
Double glazed window to the rear aspect, suite comprising: Low level WC, wash hand basin, panelled bath, partly tiled walls, tiled flooring, radiator.
Outside
Front: Fencing with shrub borders, path to the front door.
Rear: Fully enclosed large garden mainly laid to lawn with patio area, gated access to the driveway and garage.
Garage
Single garage with up and over door, power and lighting, gated access to the rear garden.
Property Location
Marketed by Purplebricks, Head Office
Disclaimer Property descriptions and related information displayed on this page are marketing materials provided by Purplebricks, Head Office. estateagents365.uk does not warrant or accept any responsibility for the accuracy or completeness of the property descriptions or related information provided here and they do not constitute property particulars. Please contact Purplebricks, Head Office for full details and further information.


