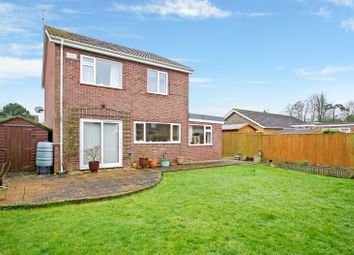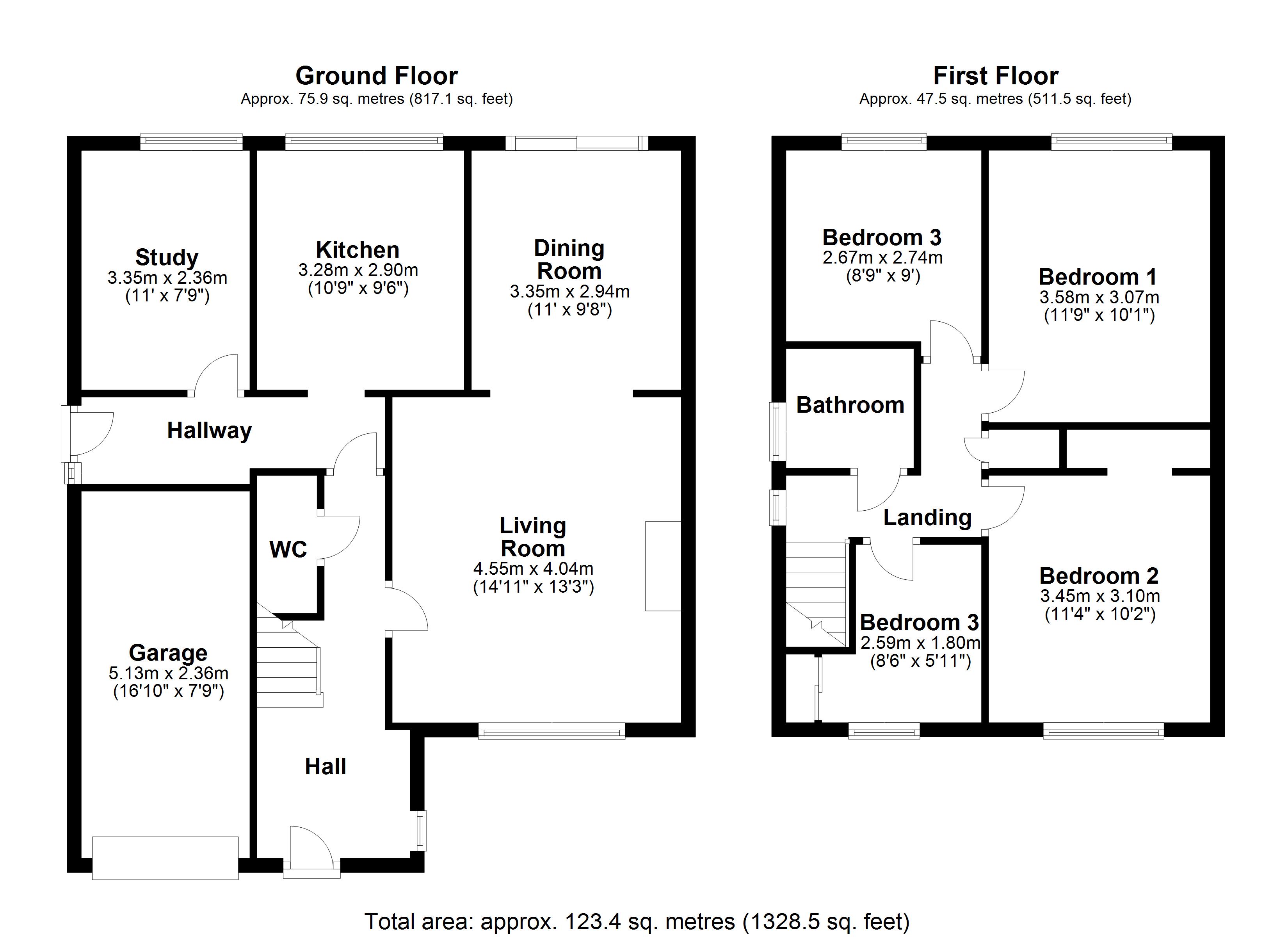Detached house for sale in Devizes SN10, 4 Bedroom
Quick Summary
- Property Type:
- Detached house
- Status:
- For sale
- Price
- £ 400,000
- Beds:
- 4
- Baths:
- 1
- Recepts:
- 3
- County
- Wiltshire
- Town
- Devizes
- Outcode
- SN10
- Location
- Bowdens, Urchfont, Devizes SN10
- Marketed By:
- Jones Robinson Incorporating Martin Walker
- Posted
- 2024-04-02
- SN10 Rating:
- More Info?
- Please contact Jones Robinson Incorporating Martin Walker on 01380 584199 or Request Details
Property Description
A beautifully presented four bedroom detached family home situated in a quiet cul-de-sac location with enclosed garden and parking in one of the areas premier villages.
Summary A beautifully presented four bedroom detached family home situated in a quiet cul-de-sac location with enclosed garden and parking in one of the areas premier villages. This property has been much loved by its current owner and offers the benefit of electric radiator central heating made particularly efficient by solar panels on the roof from which there is also a feed in tariff paid to the owner.
The property is offered in good decorative order with a large sitting room through to dining a separate study and four generous bedrooms together with a nicely appointed bathroom and double glazing throughout.
Location Urchfont is one of the area's most highly prized villages which offers a thriving community spirit as well as a picturesque duck pond. The village offers a pub, church, store, village hall and a regular bus service to nearby Devizes which caters for most everyday leisure and shopping needs. There is also schooling for all ages, with an excellent village primary school.
Ground floor Porch. Hallway. Cloakroom with W.C. And basin. Kitchen:- nicely appointed with floor and wall units, sink unit, glazed display cupboards, space and plumbing for appliances. Rear lobby with space for fridge freezer. Study. Sitting room with stone feature fireplace open plan through to Dining Room with sliding patio doors and serving hatch from kitchen. Integral garage with electric central heating boiler, electric meter and fuse box.
First floor Landing with access to loft space airing cupboard with hot water cylinder. Bathroom with bath having shower over and screen to side, W.C., basin. Four bedrooms one which has fitted wardrobes and cupboards.
Outside At the front of the property block paved driveway providing parking whilst to the rear garden is enclosed comprising terrace leading to an expanse of lawn with borders, rockery and ornamental pond.
Property Location
Marketed by Jones Robinson Incorporating Martin Walker
Disclaimer Property descriptions and related information displayed on this page are marketing materials provided by Jones Robinson Incorporating Martin Walker. estateagents365.uk does not warrant or accept any responsibility for the accuracy or completeness of the property descriptions or related information provided here and they do not constitute property particulars. Please contact Jones Robinson Incorporating Martin Walker for full details and further information.


