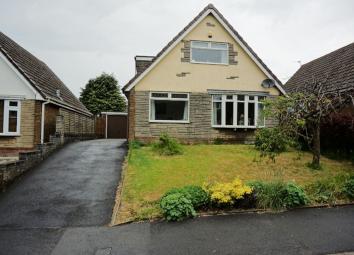Detached house for sale in Darwen BB3, 4 Bedroom
Quick Summary
- Property Type:
- Detached house
- Status:
- For sale
- Price
- £ 174,950
- Beds:
- 4
- Baths:
- 2
- Recepts:
- 2
- County
- Lancashire
- Town
- Darwen
- Outcode
- BB3
- Location
- Pole Lane, Darwen BB3
- Marketed By:
- Purplebricks, Head Office
- Posted
- 2024-04-10
- BB3 Rating:
- More Info?
- Please contact Purplebricks, Head Office on 024 7511 8874 or Request Details
Property Description
***** no chain *****
stunning and immaculate 3 / 4 bedroom detached property in the sought after location of pole lane * two reception rooms * open plan modern kitchen/dining area * three bedrooms * family bathroom * two WC`S * gardens to front and rear * single garage * off road parking for 3 cars * book A viewing today...
Stunning detached property in the very much sought after location on Pole Lane.
This beautiful home is modern throughout with neutral decor which opens up the rooms and gives it a clean and light look. There are beautiful gardens to the front and rear with a seperate bin store, single garage with electric and a driveway which can comfortably accomodate 3 cars.
Entrance Hallway
On entering the property you walk into the Entrance Hall with wood flooring, sideboard storage unit and space to hang your coats. The hall has neutral decor.
Lounge
( 5.0m x 3.5m )
Spacious living area with a lovely large bay window overlooking the front of the property with a modern gas fire and surround. Carpeted flooring and neutral decor.
Snug
Reception Room Two ( 2.8m x 2.6m )
Good size room also at the front of the property which could be used for a number of uses including a 4th bedroom, snug or a home office.
Downstairs Cloakroom
Downstairs Bathroom ( 2.0m x 2.0m )
Comprising of a Vanity basin, bath with shower and a chrome heated towel rail. Fully tiled floor and elevations.
Kitchen / Diner
( 4.2m x 3.3m )
Gorgeous modern kitchen with a range of wall and base units, solid oak worktop that has a wrap around breakfast bar and complimented with tiled splash backs. There are integrated appliances which include dishwasher, fridge/freezer, electric oven with gas hobs and a very desireable Belfast sink. For lighting there are inset ceiling spotlights and the wooden flooring follows through the kitchen and into the open plan...
Dining Area
( 3.7m x 3.5m )
Open plan dining room with ample space for large dining table and chairs. There are patio doors leading out into the garden which in turn allows lots of natural daylight through and an open plan staircase taking you to the...
Bedroom One
Master Bedroom ( 4.7m x 3.7m )
Generous size double bedroom with a range of fitted wardrobes including bedside cabinets. This bedroom is overlooking the front of the property and is carpeted.
Bedroom Two
( 3.2m x 3.2m )
A second decent size bedroom which would comfortably accomodate a double bed with furniture. The flooring is carpeted with a lovely decor.
Bedroom Three
( 3.0m x 2.4m )
Large single bedroom which is ideal for young children or a nursery. Located at the rear of the property decorated nicely and carpeted.
Front Garden
To the front of the property is a lovely well maintained lawn. A driveway which can accomodate 3 cars and a single garage which has electric.
Rear Garden
At the rear is a beautiful large lawn with a patio area.
Property Location
Marketed by Purplebricks, Head Office
Disclaimer Property descriptions and related information displayed on this page are marketing materials provided by Purplebricks, Head Office. estateagents365.uk does not warrant or accept any responsibility for the accuracy or completeness of the property descriptions or related information provided here and they do not constitute property particulars. Please contact Purplebricks, Head Office for full details and further information.


