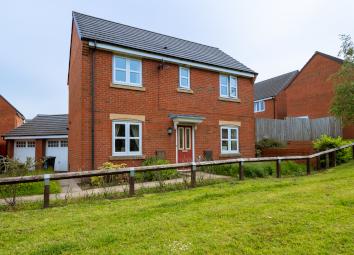Detached house for sale in Darwen BB3, 3 Bedroom
Quick Summary
- Property Type:
- Detached house
- Status:
- For sale
- Price
- £ 140,000
- Beds:
- 3
- Baths:
- 2
- Recepts:
- 2
- County
- Lancashire
- Town
- Darwen
- Outcode
- BB3
- Location
- Corden Avenue, Darwen BB3
- Marketed By:
- Proctors
- Posted
- 2024-04-14
- BB3 Rating:
- More Info?
- Please contact Proctors on 01254 271153 or Request Details
Property Description
Pleasantly situated at the head of this quiet cul de sac, this detached property represents an ideal 'Family Home'. There are three bedrooms (one with en-suite shower room) and a family bathroom to the first floor. There is a lounge, separate dining room, fully fitted kitchen and a two piece cloakroom to the ground floor. Gas central heating and PVC double-glazing are installed. Externally there are gardens to the front and rear with a driveway leading to the garage. Local amenities are nearby.
Location From Darwen town centre turn right on to Union Street at the junction turn left on to Railway Road, proceeding past the Railway Station and continuing up the hill into Atlas Road. At the junction turn right into Olive Lane, first left into Anyon Street, continue for approximately three hundred yards turning right into Fitzgerald Drive. Then turn right onto Corden Avenue and follow the road right down to the cul-de-sac and the property is on the left hand side facing the grass area.
Entrance hall Radiator, cupboard understairs
two piece cloakroom Wash hand basin, W.C, PVC double-glazed window, radiator
lounge 16' 10" x 9' 4" (5.13m x 2.84m) PVC double-glazed French doors, PVC double-glazed window, two radiators
dining room 9' 7" x 7' 9" (2.92m x 2.36m) PVC double-glazed window, radiator
fully fitted kitchen 9' 7" x 8' 8" (2.92m x 2.64m) Wall and floor units including drawers, built in under oven, gas hob, extractor, stainless steel single drainer sink unit, plumbed for automatic washing machine, radiator, gas fired central heating boiler unit
first floor Landing, radiator, airing cupboard, PVC double-glazed window
bedroom 1 10' 4" x 9' 7" (3.15m x 2.92m) PVC double-glazed window, radiator
en-suite shower room Walk in shower, wash hand basin, W.C, PVC double-glazed window, radiator
bedroom 2 9' 8" x 8' 2" (2.95m x 2.49m) Measurements are minimum (maximum measurements 12'10 x 10'4 - 3.91m x 3.15m)
bedroom 3 8' 4" x 7' 0" (2.54m x 2.13m) PVC double-glazed window, radiator
family bathroom Panelled bath, shower attachment, wash hand basin, W.C, PVC double-glazed window, radiator
outside Gardens front and rear, driveway and garage
please note viewings are to be arranged through proctors and are by appointment only. We have not tested any apparatus, equipment, fixtures, fittings or services and so cannot verify if they are in working order or fit for their purpose.
Property Location
Marketed by Proctors
Disclaimer Property descriptions and related information displayed on this page are marketing materials provided by Proctors. estateagents365.uk does not warrant or accept any responsibility for the accuracy or completeness of the property descriptions or related information provided here and they do not constitute property particulars. Please contact Proctors for full details and further information.

