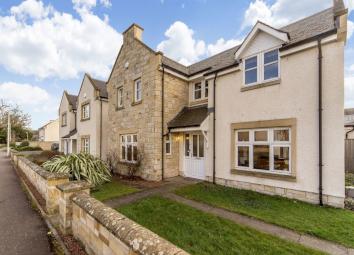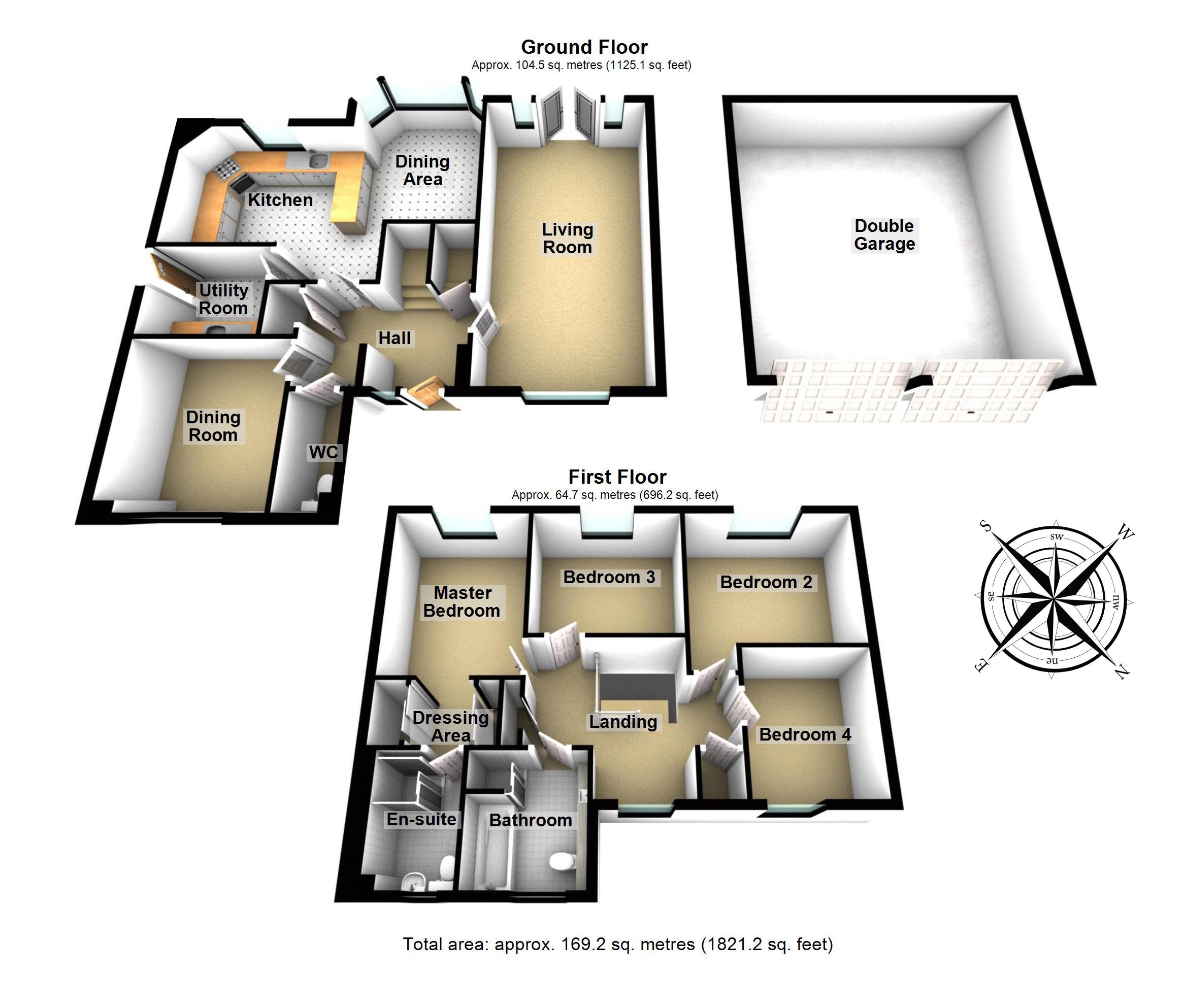Detached house for sale in Dalkeith EH22, 4 Bedroom
Quick Summary
- Property Type:
- Detached house
- Status:
- For sale
- Price
- £ 399,000
- Beds:
- 4
- Baths:
- 2
- Recepts:
- 2
- County
- Midlothian
- Town
- Dalkeith
- Outcode
- EH22
- Location
- Saint Davids Avenue, Dalkeith EH22
- Marketed By:
- Gilson Gray LLP
- Posted
- 2024-05-11
- EH22 Rating:
- More Info?
- Please contact Gilson Gray LLP on 0131 268 0623 or Request Details
Property Description
Nestled in an attractive modern development, this substantial detached house incorporates four/ five bedrooms, multiple reception areas and two bathrooms, plus delightful gardens and a detached double garage. Situated in soughtafter Eskbank, the house enjoys a picturesque setting in the scenic Midlothian countryside, yet lies within easy reach of fantastic local amenities and the train station; presenting a perfect opportunity for commuting professionals with families preferring a quiet countryside retreat.
Set behind a walled garden and enjoying an inviting stonemullioned exterior, the house opens into a welcoming hallway with the practical features of a WC cloakroom and built-in storage. On the right, you step into a sunny double-aspect living room. Spanning the entire depth of the property, this elegant reception area offers flexible floor space for endless furniture configurations and features French doors opening directly onto the rear garden; ideal for family recreation and sociable gatherings during the warmer months!
Next door, a modern, southerlyfacing kitchen is set beside a spacious seated dining area and accommodates a handy breakfast bar. Fitted with attractive wood-styled cabinets framed by granite-effect worktops and gleaming floor tiling, the kitchen has been designed to incorporate an integrated electric oven, a gas hob paired with a stainless-steel splashback and a hidden extractor hood, a fridge, a freezer and a dishwasher. An adjoining utility room houses further fitted cabinetry and an integrated washing machine, and also affords handy external access.
Completing the ground-floor accommodation is a formal dining room. This versatile space could lend itself to a variety of uses and could be used as a family room, or even a fifth bedroom, if desired.
Upstairs, a galleried landing leads to four double bedrooms, a family bathroom and
a loft. The rear-facing bedrooms, including the master, benefit from a peaceful gardenfacing position and a sunny aspect. The master bedroom has the added luxury of a walk-in dressing area with built-in wardrobes, leading to an attractively-tiled en-suite shower room. The remaining bedrooms, all neutrally-decorated and comfortably-carpeted, offer plenty of space for freestanding bedroom furniture.
Finally, the family bathroom comes replete with a bathtub, a separate shower enclosure, a basin set into storage and a hidden-cistern WC. Gas central heating and double glazing ensure year-round comfort and efficiency.
Externally, in addition to walled front garden, the house enjoys a sun-trap rear garden; reassuringly secure and featuring a manicured lawn and a patio terrace – perfect for alfresco dining and summer barbecuing! Outstanding private parking is provided by a detached double garage and a large driveway.
Property Location
Marketed by Gilson Gray LLP
Disclaimer Property descriptions and related information displayed on this page are marketing materials provided by Gilson Gray LLP. estateagents365.uk does not warrant or accept any responsibility for the accuracy or completeness of the property descriptions or related information provided here and they do not constitute property particulars. Please contact Gilson Gray LLP for full details and further information.


