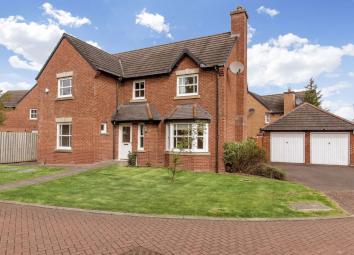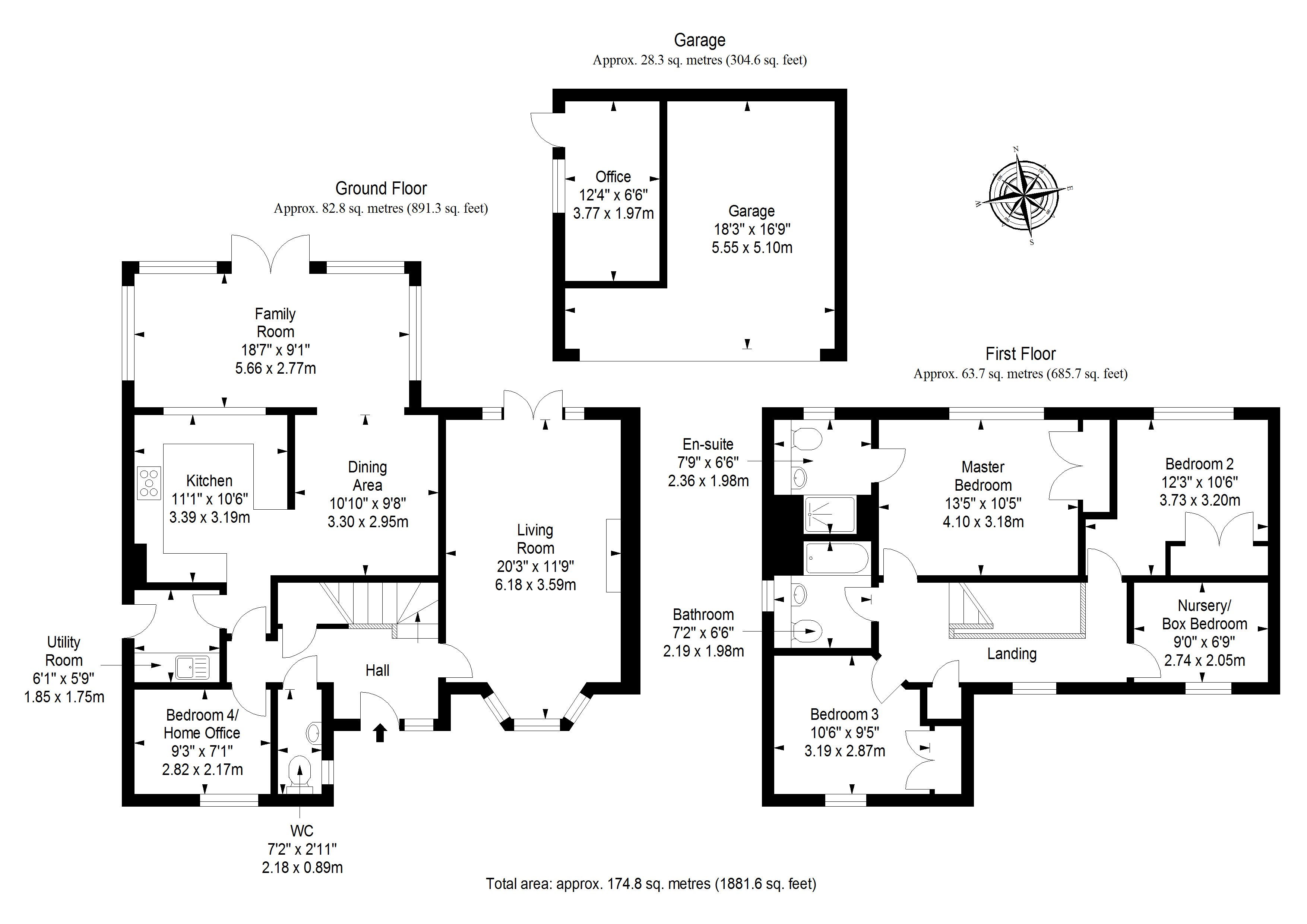Detached house for sale in Dalkeith EH22, 5 Bedroom
Quick Summary
- Property Type:
- Detached house
- Status:
- For sale
- Price
- £ 345,000
- Beds:
- 5
- Baths:
- 3
- Recepts:
- 2
- County
- Midlothian
- Town
- Dalkeith
- Outcode
- EH22
- Location
- 7 Newtongrange Place, Orchardgrange, Newtongrange EH22
- Marketed By:
- Stuart and Stuart WS
- Posted
- 2024-04-12
- EH22 Rating:
- More Info?
- Please contact Stuart and Stuart WS on 0131 268 9134 or Request Details
Property Description
Stuart & Stuart are proud to present this immaculate modern detached house which boasts four bedrooms, a box bedroom, two bathrooms, and multiple living areas, plus delightful gardens, a private driveway and a detached double garage with an office. Offering a remarkable family home in well-connected Newtongrange.
Set behind a neat lawn, the house opens into a hall enjoying the practical features of a WC and built-in storage. Immediately on your right is an expansive bay-fronted living room heightened by a dual-aspect outlook, with a sunny south-facing aspect, and garden access. A contemporary understated fireplace also features. Located to the rear of the property is the social hub of the home; a kitchen incorporating a formal dining area with open access into a generous triple-aspect family room with garden access. The kitchen comes well-appointed with stylish cream cabinetry paired with built-in downlighting and excellent workspace, incorporating a casual breakfasting peninsula. Neatly integrated goods comprise an oven and a gas hob (with a statement chimney-style hood), a dishwasher, and a fridge. Also located on the ground floor is a utility room with external access, and one of the four bedrooms on offer, a south-facing single bedroom easily adapted to a home study.
Upstairs, a light and airy galleried landing (with storage) leads to three comfortably carpeted double bedrooms, all supplemented by fitted wardrobes, and a box bedroom, perfect as a nursery. The rear-facing master bedroom also enjoys the luxury of a chicly-tiled en-suite shower room with a modern WC suite, vanity storage and a large shower enclosure, whilst the front-facing bedrooms are favourably south-facing. Finally, a family bathroom offset by stylish mosaic tiling comes complete with a classic wc-suite and a bathtub with an overhead shower and a folded glazed screen. Gas central heating and double glazing throughout ensure optimum comfort and efficiency all year round.
Outside, the house is accompanied by gardens to the front and rear. The secure rear garden includes a lawn and a large patio for alfresco dining and barbequing. Private parking is provided by a front driveway and a detached double garage, which also houses a home office/hobby room accessible from the garden.
Property Location
Marketed by Stuart and Stuart WS
Disclaimer Property descriptions and related information displayed on this page are marketing materials provided by Stuart and Stuart WS. estateagents365.uk does not warrant or accept any responsibility for the accuracy or completeness of the property descriptions or related information provided here and they do not constitute property particulars. Please contact Stuart and Stuart WS for full details and further information.


