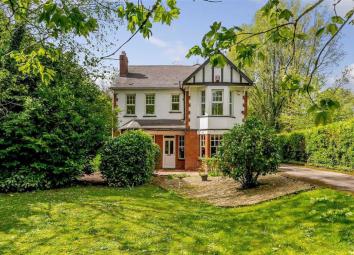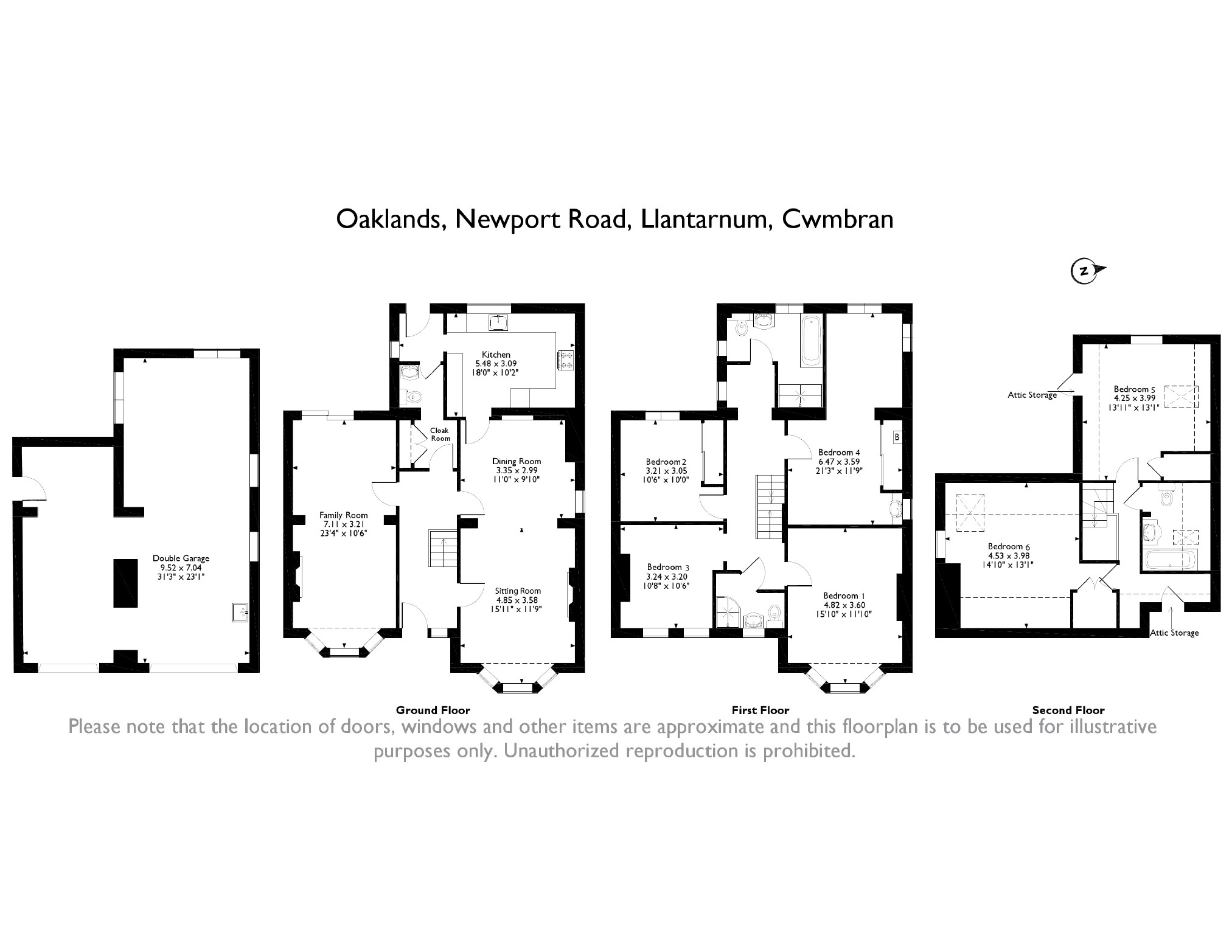Detached house for sale in Cwmbran NP44, 6 Bedroom
Quick Summary
- Property Type:
- Detached house
- Status:
- For sale
- Price
- £ 550,000
- Beds:
- 6
- Baths:
- 3
- Recepts:
- 3
- County
- Torfaen
- Town
- Cwmbran
- Outcode
- NP44
- Location
- Newport Road, Llantarnam, Newport NP44
- Marketed By:
- Fine & Country - Newport
- Posted
- 2024-04-29
- NP44 Rating:
- More Info?
- Please contact Fine & Country - Newport on 01633 371854 or Request Details
Property Description
This six bedroom detached period family home is located in the heart of Llantarnam, with good road links onto the motorway, so a perfect spot for commuters into Cardiff or Bristol. The house is positioned with lovely aspects across the lakes surrounding the property.
The accommodation consists of; hallway with traditional tiles and provides access to all the downstairs rooms and the first floor. The sitting room is generous sized room and is open plan with the dining area. A large bay window allows plenty of natural light into the room and there is a marble fireplace. Through the archway is a dining room this has plenty of space for a large table and chairs and leads into the kitchen. The kitchen has recently been fitted and is a modern gloss kitchen with plenty of storage cupboards, integrated washer dryer and dishwasher, there is also lighting fitted in the plinths. There is an entrance hall just off the kitchen this provides access to the driveway and gardens as well as the downstairs cloakroom and utility room. The second reception room is used as a sitting room and a study, this spans the length of the house and benefits from a bay window with views overlooking the front garden and sliding patio doors into the rear garden, there is also a feature fireplace.
The first-floor landing opens up into the first four double bedrooms. The master bedroom is located at the front of the property and has a large bay window as well as a window on the side of the room which overlooks the lake. The family bathroom is an l-shaped room and has recently been fitted, there are ceramic floor tiles, a bath with shower attachment, a double walk in shower cubicle with wc and the sink built in vanity units. The final floor of this home has a further two double bedrooms and a bathroom. The bedrooms are both spacious doubles with built in storage, and the bathroom is contemporary with a white bathroom suite, shower over the bath. There is also a large attic space that is boarded and is a large storage area which is accessed via the landing.
Outside the long driveway opens through wrought iron gates and leads down the side of the property to a large parking area and the detached garage that can hold three cars, it does have power and electricity running to it and is a double garage with one side being tandem. The grounds wrap around the house and there is a patio area outside the sitting room perfect for al-fresco dining. At the rear of the garden there is a water feature with decorative stone surround with mature plants and shrubs. The whole garden is surrounded by a hedge border, at the front of the house the garden is lawn with mature plants and shrubs in a decorative stone flower bed.
Entrance Hallway
Entrance via UPVC door with obscured glass insert, lites to the side and above. Ornate tiled flooring. Stairs to the first floor. Radiator. Coving.
Family Room (7.11m x 3.21m (23'4" x 10'6"))
Original wooden bay window to the front of the property. Wooden flooring. Picture rail. Feature fire place with stone surround and mantle. UPVC double glazed sliding doors to rear garden. Radiators.
Sitting Room (4.85m x 3.58m (15'11" x 11'9"))
Wooden bay window to the front. Feature fire place with surround and mantle. Wooden flooring. Two radiators. Open to:-
Dining Room (3.35m x 2.99m (11'0" x 9'10"))
UPVC double glazed window to the side. Wooden flooring. Radiator. Door into:-
Kitchen
Fitted with a range of wall and floor units with rounded work surfaces and 1.5 half bowl sink with drainer inset with tap over. Tiled flooring. UPVC double glazed window to the rear. Integrated oven and four-ring induction hob. Space for American fridge freezer. Integrated washing machine and dishwasher. Tiled splash backs. Ceiling spotlights. Opening into:-
Rear Porch
UPVC double glazed obscured window to the side. Wooden door to rear. Tiled flooring. Tiled walls. Door into:-
Separate Toilet
Comprising low level wc and vanity unit housing wash hand basin. UPVC double glazed window to the side. Tiled floor and walls. Radiator. Wooden door into main hallway.
Stairs To First Floor And Landing
Doors leading to all first floor bedrooms and bathroom. Stairs to the second floor. UPVC double glazed window to the side of the property.
Bedroom One (4.82m x 3.60m (15'10" x 11'10"))
UPVC double glazed bay window to the front. UPVC double glazed window to the side. Radiator. Wooden flooring.
Bathroom
Comprising low level wc, vanity unit housing wash hand basin, panelled bath with shower attachment over, walk-in shower with shower attachment over. Tiled splash backs and tiled floor. Obscured UPVC double glazed window to rear and side.
Bedroom Two (3.21m x 3.05m (10'6" x 10'0"))
UPVC double glazed window to rear. Built-in wardrobe. Radiator. Vanity unit housing wash hand basin.
Bedroom Three (3.24m x 3.20m (10'8" x 10'6"))
Two UPVC double glazed windows to front. Wooden flooring. Radiator.
Shower Room
Comprising low level wc, vanity unit housing wash hand basin, walk-in corner shower with electric Triton' shower over. Tiled floor and walls. Ceiling spot lights. Heated towel rail.
Bedroom Four (6.47m x 3.59m (21'3" x 11'9"))
Three wooden windows to side and rear. Radiator. Built-in wardrobe. Vanity unit housing wash hand basin.
Stairs To Second Floor And Landing
Doors to second floor bedrooms. Ceiling spotlights. Eaves storage.
Bedroom Five (4.25m x 3.99m (13'11" x 13'1"))
Velux window to the side. Wooden window to the rear. Built-in wardrobe. Radiator. Wooden flooring.
Bathroom
Low level wc with 'Saniflow' system, vanity unit housing wash hand basin, panelled bath with shower attachment over. Velux window to the side elevation. Tiled splash backs and tiled floor. Radiator.
Bedroom Six (4.53m x 3.98m (14'10" x 13'1"))
UPVC double glazed window to the side. Velux window to the rear. Radiator. Built-in wardrobe. Ceiling spotlights. Tv point.
The property is approached via double gates onto driveway which leads down the side of the property to a large parking area for several vehicles and the garage, 9.52m x 7.04m, double in width with up and over doors to the front (right hand garage is double the size in length), three wooden windows to the side and one wooden window to rear, door to the side, power and lighting.
The front garden is mainly laid to lawn with gravelled planting area with flowers and bushes.
The attractively landscaped gardens wrap around the house and are mainly laid to lawn with mature bush and shrub borders and a low level wall together with patio area.
You may download, store and use the material for your own personal use and research. You may not republish, retransmit, redistribute or otherwise make the material available to any party or make the same available on any website, online service or bulletin board of your own or of any other party or make the same available in hard copy or in any other media without the website owner's express prior written consent. The website owner's copyright must remain on all reproductions of material taken from this website.
Property Location
Marketed by Fine & Country - Newport
Disclaimer Property descriptions and related information displayed on this page are marketing materials provided by Fine & Country - Newport. estateagents365.uk does not warrant or accept any responsibility for the accuracy or completeness of the property descriptions or related information provided here and they do not constitute property particulars. Please contact Fine & Country - Newport for full details and further information.



