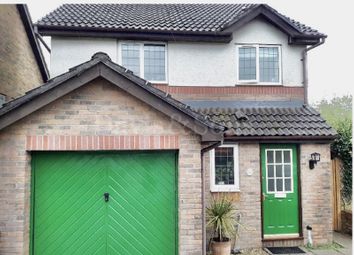Detached house for sale in Cwmbran NP44, 3 Bedroom
Quick Summary
- Property Type:
- Detached house
- Status:
- For sale
- Price
- £ 229,950
- Beds:
- 3
- Baths:
- 1
- County
- Torfaen
- Town
- Cwmbran
- Outcode
- NP44
- Location
- Birch Grove, Henllys, Cwmbran, Torfaen. NP44
- Marketed By:
- Davis & Sons
- Posted
- 2024-03-31
- NP44 Rating:
- More Info?
- Please contact Davis & Sons on 01633 371503 or Request Details
Property Description
Davis and Sons are very pleased to offer for sale this extremely well presented 3 bedroom detached family home set in the highly sought after area of Henllys Cwmbran, with just a short distance to motorway links, schools and local amenities this property is set on a lovely corner plot, with driveway for multiple vehicles, side garden and rear enclosed garden with single integral garage. Viewing is highly recommended.
Introduction
Davis and Sons are very pleased to offer for sale this extremely well presented 3 bedroom detached family home set in the highly sought after area of Henllys Cwmbran, on a lovely corner plot, with driveway for multiple vehicles, side garden and rear enclosed garden with single integral garage.
Entrance
Upvc double glazed front door into :-
Entrance Hall (9' 10" x 6' 9" or 3.0m x 2.05m)
Doors leading off to all rooms, wooden flooring throughout, plastered finish to walls, stairs leading to the first floor.
Cloakroom/w.c
wood flooring continued .Low level wc, wash hand basin, double glazed window, central heating radiator .
Lounge (19' 8" x 10' 0" or 6.00m x 3.05m)
Spacious lounge with Upvc double glazed windows overlooking rear garden, plastered finish to walls, decorative coving .Feature fire place with mantle piece over. Central heating radiator, door off to
Kitchen / dining room (16' 5" x 9' 10" or 5.0m x 3.0m)
Doors off to rear garden, ample room for dining room table and chairs, central heating radiator. Kitchen area compromises of a full range of wall and base units, food preparation work surfaces, stainless steel sink and drainer with mixer tap, plumbing for appliances dishwasher etc, integrated oven with four burner gas hob and extractor over. Tiling to all splash back areas .Door off to garage
First Floor Landing
Doors off to all rooms, loft access
Master Bedroom (13' 1" x 9' 10" or 4.0m x 3.0m)
Spacious master bedroom with en suite, Upvc double glazed window to front, plastered finish to walls and ceiling. Fitted storage space, central heating radiator.
Bedroom 2 (13' 1" x 9' 10" or 4.0m x 3.0m)
Plastered finish to walls and ceiling, Upvc double glazed window, central heating radiator
Bedroom 3 (9' 10" x 9' 10" or 3.0m x 3.0m)
plastered finish to walls and ceiling.Upvc double glazed window, central heating radiator
Family bathroom (9' 10" x 6' 7" or 3.0m x 2.0m)
Low level WC, pedestal wash hand basin, panelled bath with shower over. Tiling to all splash backs, Upvc obscured double glazed window
Side & rear gardens
Corner plot with wall boundaries, drive way for multiple vehicles side garden and enclosed private rear garden with side gate access
Integral Garage
Single integral garage with power and lighting and up and over door
Property Location
Marketed by Davis & Sons
Disclaimer Property descriptions and related information displayed on this page are marketing materials provided by Davis & Sons. estateagents365.uk does not warrant or accept any responsibility for the accuracy or completeness of the property descriptions or related information provided here and they do not constitute property particulars. Please contact Davis & Sons for full details and further information.

