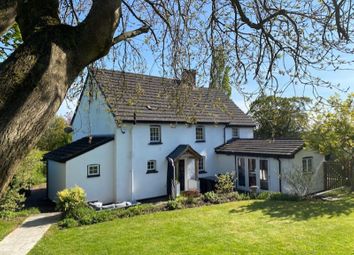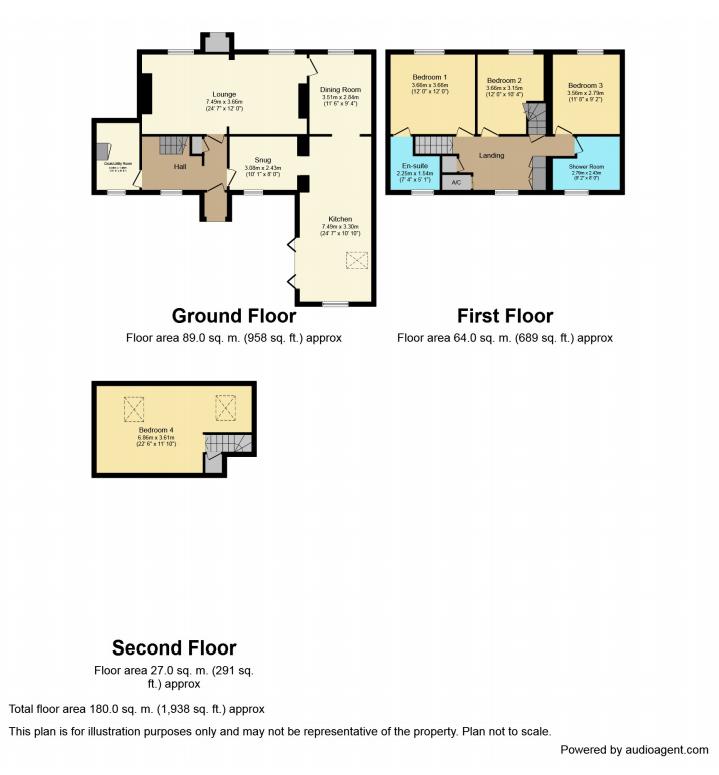Detached house for sale in Cwmbran NP44, 4 Bedroom
Quick Summary
- Property Type:
- Detached house
- Status:
- For sale
- Price
- £ 575,000
- Beds:
- 4
- Baths:
- 2
- Recepts:
- 2
- County
- Torfaen
- Town
- Cwmbran
- Outcode
- NP44
- Location
- Llanfrechfa, Cwmbran NP44
- Marketed By:
- Pinkmove
- Posted
- 2024-04-01
- NP44 Rating:
- More Info?
- Please contact Pinkmove on 01633 371667 or Request Details
Property Description
**extended stone cottage**superbly improved and presented**4 double beds (one with en suite)**2 reception rooms plus snug**cloaks/utility**first floor wet room**24' kitchen/diner**generous private plot**double garage and parking**sought after location**An extended stone cottage offering unique 4 double bed family accommodation in a convenient, sought after location within good schooling catchment including Caerleon. Thought to be originally from the 1800's the property was the former village Post Office and offers a generous unique layout with all bathrooms (the wet room is large enough for a bath to be installed) having been renewed within the last 1 year. A particular feature is the 24' kitchen/diner with quality fittings, some integrated appliances, a quartz topped island unit and bi-fold doors onto a flagstone patio (path and patios are from the original cottage). There is a large parking area via new double gates and a large 'double skimmed' detached double garage with playroom/office above (with water and power). To the rear is a triangular shaped south facing lawn with Copper Beech hedging to boundaries. There is a pressurised gas fired condensing boiler replaced approximately 2 years ago and an intruder alarm is in place. Highly recommended.
Hall
Lounge (24' 7'' x 12' 0'' (7.49m x 3.66m))
Snug (10' 1'' x 8' 0'' (3.08m x 2.43m))
Dining Room (11' 6'' x 9' 4'' (3.51m x 2.84m))
Kitchen (24' 7'' x 10' 10'' (7.49m x 3.30m))
Utility Room/Cloakroom (9' 11'' x 6' 5'' (3.03m x 1.96m))
Landing
Bedroom 1 (12' 0'' x 12' 0'' (3.66m x 3.66m))
Double Bedroom
En Suite (7' 5'' x 5' 1'' (2.25m x 1.54m))
Bedroom 2 (12' 0'' x 10' 4'' (3.66m x 3.15m))
Double Bedroom
Bedroom 3 (11' 8'' x 9' 2'' (3.56m x 2.79m))
Double Bedroom
Shower Room (9' 2'' x 8' 0'' (2.79m x 2.43m))
Bedroom 4 (22' 6'' x 11' 10'' (6.86m x 3.61m))
Property Location
Marketed by Pinkmove
Disclaimer Property descriptions and related information displayed on this page are marketing materials provided by Pinkmove. estateagents365.uk does not warrant or accept any responsibility for the accuracy or completeness of the property descriptions or related information provided here and they do not constitute property particulars. Please contact Pinkmove for full details and further information.


