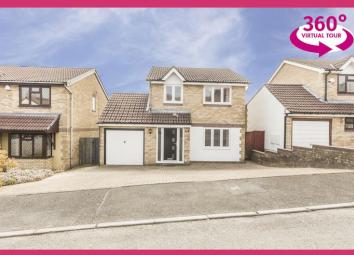Detached house for sale in Cwmbran NP44, 3 Bedroom
Quick Summary
- Property Type:
- Detached house
- Status:
- For sale
- Price
- £ 260,000
- Beds:
- 3
- Baths:
- 2
- Recepts:
- 2
- County
- Torfaen
- Town
- Cwmbran
- Outcode
- NP44
- Location
- Ashleigh Court, Henllys, Cwmbran NP44
- Marketed By:
- Pinkmove
- Posted
- 2024-03-31
- NP44 Rating:
- More Info?
- Please contact Pinkmove on 01633 371667 or Request Details
Property Description
**spacious detached home**three bedrooms**master en-suite**living room**kitchen/diner**utility room**garage and off road parking**
Pinkmove are delighted to present this lovely three bedroom detached family home situated on Ashleigh Court in Henllys, Cwmrban. The property is located on a quiet residential, cul de sac street with no through traffic and excellent curb appeal. Cwmbran town city is close by as well as different local schools, shops and amenities.
Outside the front of the property is a large driveway providing off road parking for numerous vehicles, there is also side access to the rear garden. You enter through the large hall space where you have the stairs straight ahead as well as access to the living room. The living room is great size and well presented with a large window overlooking the front of the property. Here you have ample space to house all your living furniture and access to the kitchen/diner. The kitchen is spacious with a good amount of unit and worktop space as well as room for a dining table and chairs. The dining area opens out to the extension where you have more room for seating and double doors onto the rear garden. Also from the kitchen is access to the utility room and integral garage.
Upstairs are the three bedrooms and family bathroom. The master bedroom is a double room with the benefit of built in storage and an en-suite shower. Bedroom two is also a good sized double room with built in storage and the third bedroom is a single room. Lastly upstairs is the bathroom which is neutrally decorated with a white bathroom suite.
Outside the rear garden is landscaped and easily maintainable. It features three tiers, two of which are covered in an artificial lawn and one with decorative stone. There is plenty of space for outdoor seating and entertaining and is perfect for families and any pets
To see more check out the 360 and Virtual Tour. To arrange a viewing contact our Pinkmove team today!
This property is Freehold.
Hallway
Living Room (14' 1'' x 14' 5'' (4.30m x 4.39m))
Kitchen/Diner (9' 5'' x 17' 10'' (2.86m x 5.44m))
Sitting Room (11' 8'' x 9' 1'' (3.56m x 2.77m))
Utility Room (8' 8'' x 7' 7'' (2.64m x 2.30m))
Landing
Bedroom 1 (10' 4'' x 9' 8'' (3.15m x 2.95m))
Double Room
En-Suite (5' 5'' x 6' 5'' (1.65m x 1.95m))
Bedroom 2 (7' 10'' x 10' 3'' (2.38m x 3.13m))
Double Room
Bedroom 3 (7' 5'' x 7' 7'' (2.25m x 2.30m))
Single Room
Bathroom (6' 2'' x 7' 5'' (1.88m x 2.25m))
Outside
Outside the front of the property is a large driveway providing off road parking for numerous vehicles, there is also side access to the rear garden.
Outside the rear garden is landscaped and easily maintainable. It features three tiers, two of which are covered in an artificial lawn and one with decorative stone. There is plenty of space for outdoor seating and entertaining and is perfect for families and any pets
Property Location
Marketed by Pinkmove
Disclaimer Property descriptions and related information displayed on this page are marketing materials provided by Pinkmove. estateagents365.uk does not warrant or accept any responsibility for the accuracy or completeness of the property descriptions or related information provided here and they do not constitute property particulars. Please contact Pinkmove for full details and further information.


