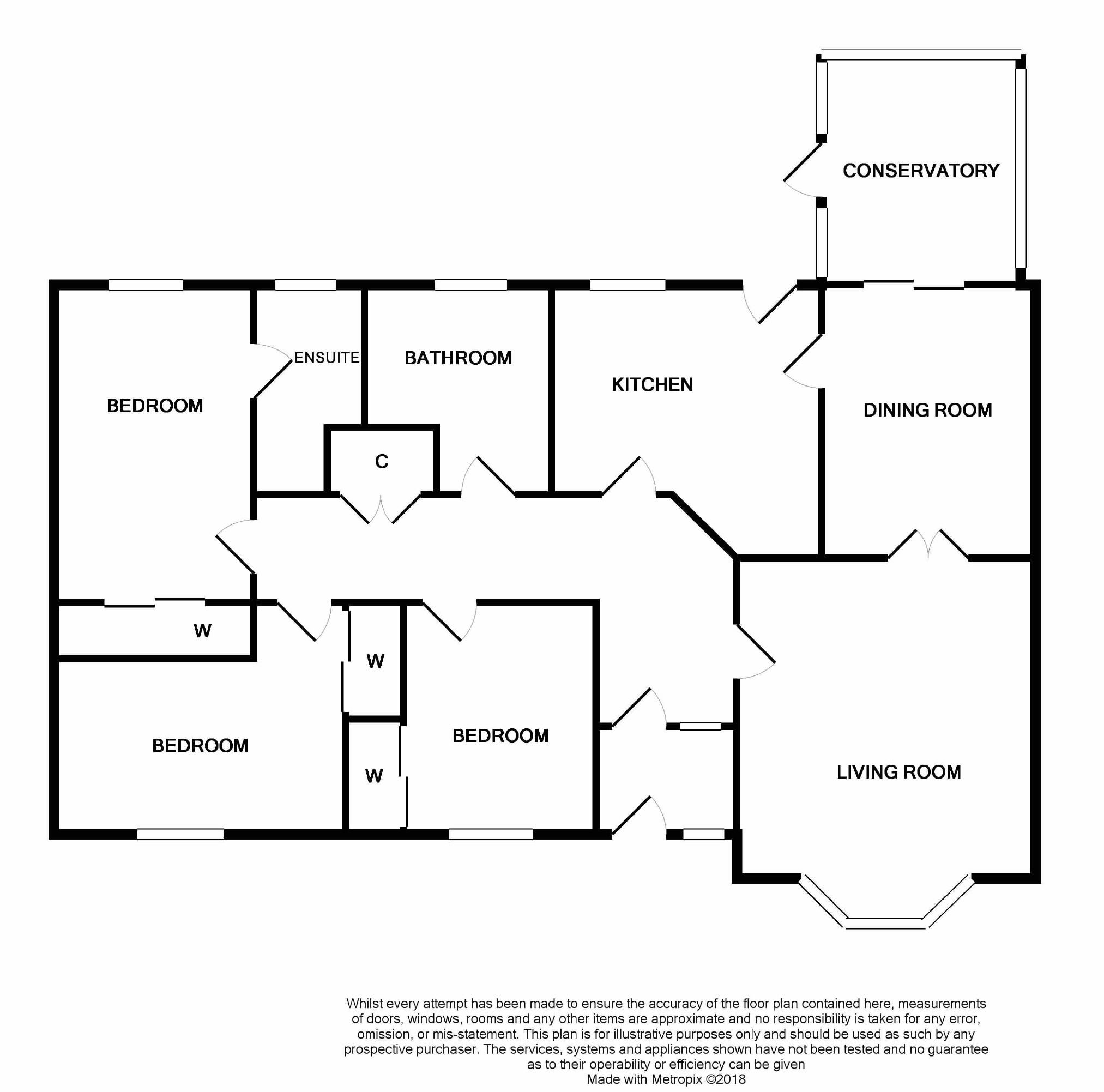Detached house for sale in Crieff PH6, 3 Bedroom
Quick Summary
- Property Type:
- Detached house
- Status:
- For sale
- Price
- £ 220,000
- Beds:
- 3
- Baths:
- 2
- Recepts:
- 2
- County
- Perth & Kinross
- Town
- Crieff
- Outcode
- PH6
- Location
- Tay Avenue, Comrie, Perthshire PH6
- Marketed By:
- Thorntons Law LLP - Perth
- Posted
- 2018-09-23
- PH6 Rating:
- More Info?
- Please contact Thorntons Law LLP - Perth on 01738 301809 or Request Details
Property Description
Situated within the picturesque village of Comrie, is this beautifully appointed and deceptively spacious detached bungalow. The property is entered through a bright and welcoming porch and hallway leading through to the spacious lounge with bay window and feature fireplace. The double opening French doors leads through to the dining room with access to the kitchen. The dining room also has sliding patio doors through to the attractive conservatory with views over the garden and door to outside. The stylish kitchen is fitted with a range of modern wall and base units with coordinating wood effect worktops and integrated oven and induction hob, fridge freezer, dishwasher and washing machine. There is ample space for a table and chairs. There are three good sized double bedrooms all boasting fitted wardrobes and the master also offers a contemporary shower room with fitted vanity unit. Outside there is a detached single garage with driveway and parking for several vehicles. There is a garden to the front and large garden to the rear with a range of plants and shrubberies providing privacy. Included within the sale are all curtains, floor coverings and light fittings along with the fireplace in the lounge. All other furniture is available by separate negotiation.
The village of Comrie offers a good range of local amenities including shops and primary schooling whilst the town of Crieff is only a short drive away with a larger facilities on offer. Comrie is also ideally located for commuting to Stirling or Perth city centres. Early viewing highly recommended.
Lounge (15'2 x 13'8 (4.62m x 4.17m))
Dining Room (12'4 x 9'10 (3.76m x 3.00m))
Conservatory (11'0 x 10'3 (3.35m x 3.12m))
Kitchen (12'3 x 12'8 (3.73m x 3.86m))
Bathroom (7'9 x 6'5 (2.36m x 1.96m))
Master Bedroom (12'1 x 9'4 (3.68m x 2.84m))
Ensuite (6'6 x 4'4 (1.98m x 1.32m))
Bedroom 2 (11'3 x 12'10 (3.43m x 3.91m))
Bedroom 3 (11'0 x 8'10 (3.35m x 2.69m))
Thorntons is a trading name of Thorntons llp. Note: While Thorntons make every effort to ensure that all particulars are correct, no guarantee is given and any potential purchasers should satisfy themselves as to the accuracy of all information. Floor plans or maps reproduced within this schedule are not to scale, and are designed to be indicative only of the layout and lcoation of the property advertised.
Property Location
Marketed by Thorntons Law LLP - Perth
Disclaimer Property descriptions and related information displayed on this page are marketing materials provided by Thorntons Law LLP - Perth. estateagents365.uk does not warrant or accept any responsibility for the accuracy or completeness of the property descriptions or related information provided here and they do not constitute property particulars. Please contact Thorntons Law LLP - Perth for full details and further information.


