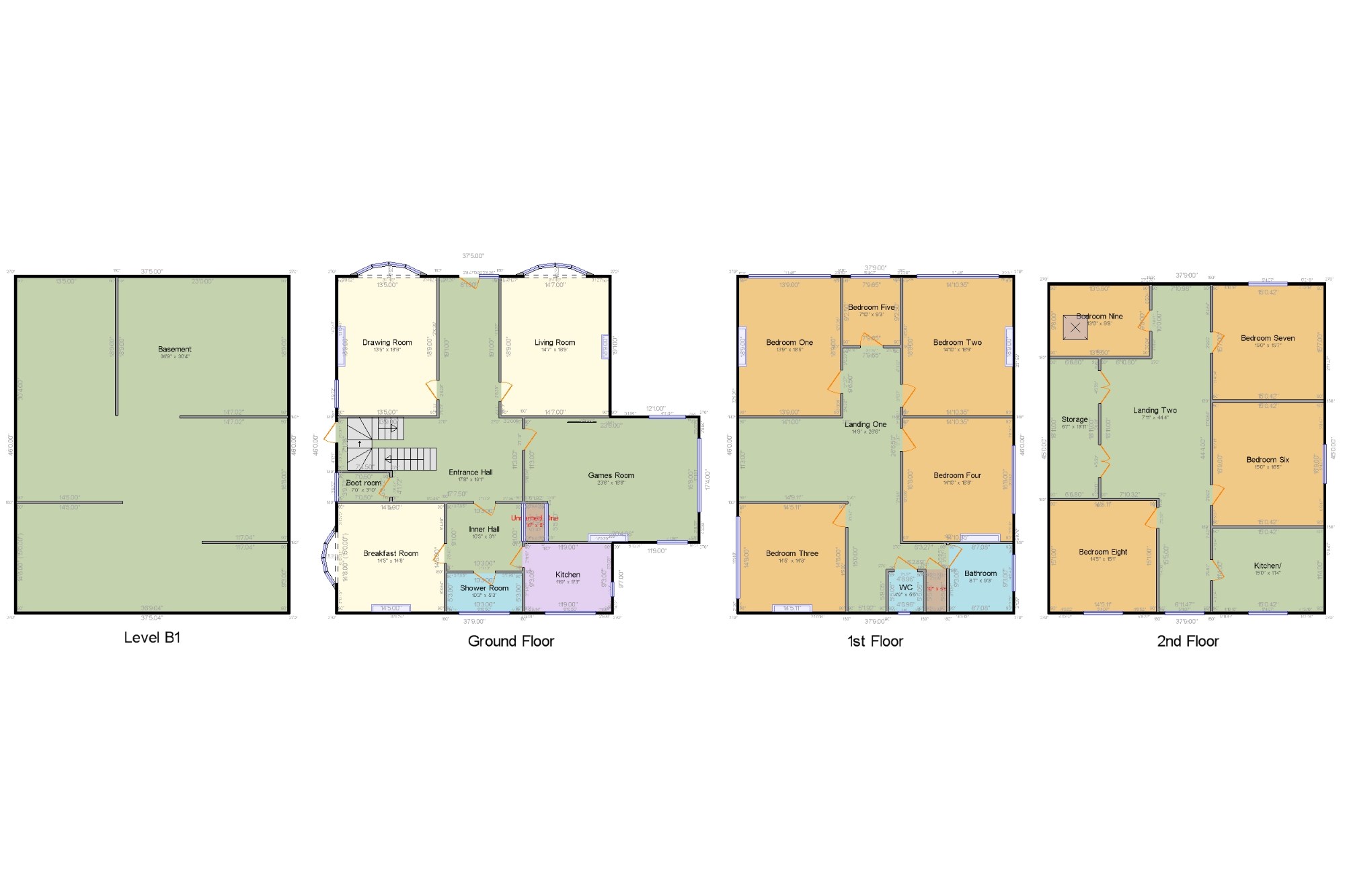Detached house for sale in Crewe CW4, 9 Bedroom
Quick Summary
- Property Type:
- Detached house
- Status:
- For sale
- Price
- £ 899,000
- Beds:
- 9
- Baths:
- 2
- Recepts:
- 5
- County
- Cheshire
- Town
- Crewe
- Outcode
- CW4
- Location
- Main Road, Goostrey, Near Holmes Chapel, Cheshire CW4
- Marketed By:
- Bridgfords - Holmes Chapel
- Posted
- 2018-11-24
- CW4 Rating:
- More Info?
- Please contact Bridgfords - Holmes Chapel on 01477 403966 or Request Details
Property Description
A rare opportunity to purchase a totally unique, red brick Manor House in the centre of Goostrey village. Requiring complete modernisation and set in approx. One third of an acre, this stunning nine bedroom, four reception room family home has an abundance of charm and original features. These include wooden floors throughout, magnificent stained glass window lighting up the grand staircase, original servants' call bell system, high ceilings, large sash bay windows, large room sizes, intricate canopied porch and open fires. With mature south and west facing gardens and views to Jodrell Bank and over the Cheshire plain, it is a fantastic project for someone wanting to make this a very special family brief, the property comprises of:A grand entrance hallThree formal reception rooms, one of which was previously used as a billiards room and has the original servants hatch. Breakfast room, kitchen, ground floor shower room and boot room to the ground the first floor, you will find five bedrooms and a family bathroom with separate WCTo the second floor, there are a further four bedrooms and a second kitchen.The property also has a large basement, the footprint of which is the same as the ground floor.Externally, the property is accessed via a driveway. The garden is mainly laid to lawn with mature shrubs and borders
Entrance Hall17'7" x 19'1" (5.36m x 5.82m).
Living Room14'7" x 18'9" (4.45m x 5.72m).
Drawing Room13'5" x 18'9" (4.1m x 5.72m).
Games Room23'6" x 16'8" (7.16m x 5.08m).
Breakfast Room14'5" x 14'8" (4.4m x 4.47m).
Kitchen11'9" x 9'3" (3.58m x 2.82m).
Shower Room10'3" x 5'3" (3.12m x 1.6m).
Boot room7'1" x 3'10" (2.16m x 1.17m).
Bedroom One13'9" x 18'9" (4.2m x 5.72m).
Bedroom Two14'10" x 18'9" (4.52m x 5.72m).
Bedroom Three14'5" x 14'8" (4.4m x 4.47m).
Bedroom Four14'10" x 16'8" (4.52m x 5.08m).
Bedroom Five7'10" x 9'3" (2.39m x 2.82m).
Landing One14'9" x 26'7" (4.5m x 8.1m).
Bedroom Six15' x 16'9" (4.57m x 5.1m).
Bedroom Seven15' x 15'7" (4.57m x 4.75m).
Bedroom Eight14'5" x 15'1" (4.4m x 4.6m).
Bedroom Nine13'6" x 9'8" (4.11m x 2.95m).
Kitchen/15' x 11'4" (4.57m x 3.45m).
Landing Two7'11" x 44'4" (2.41m x 13.51m).
Basement36'9" x 30'4" (11.2m x 9.25m).
Storage6'7" x 18'11" (2m x 5.77m).
Property Location
Marketed by Bridgfords - Holmes Chapel
Disclaimer Property descriptions and related information displayed on this page are marketing materials provided by Bridgfords - Holmes Chapel. estateagents365.uk does not warrant or accept any responsibility for the accuracy or completeness of the property descriptions or related information provided here and they do not constitute property particulars. Please contact Bridgfords - Holmes Chapel for full details and further information.


