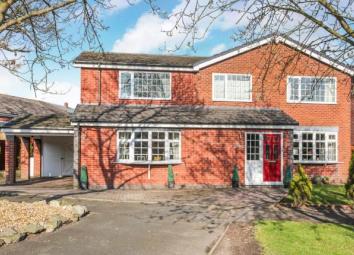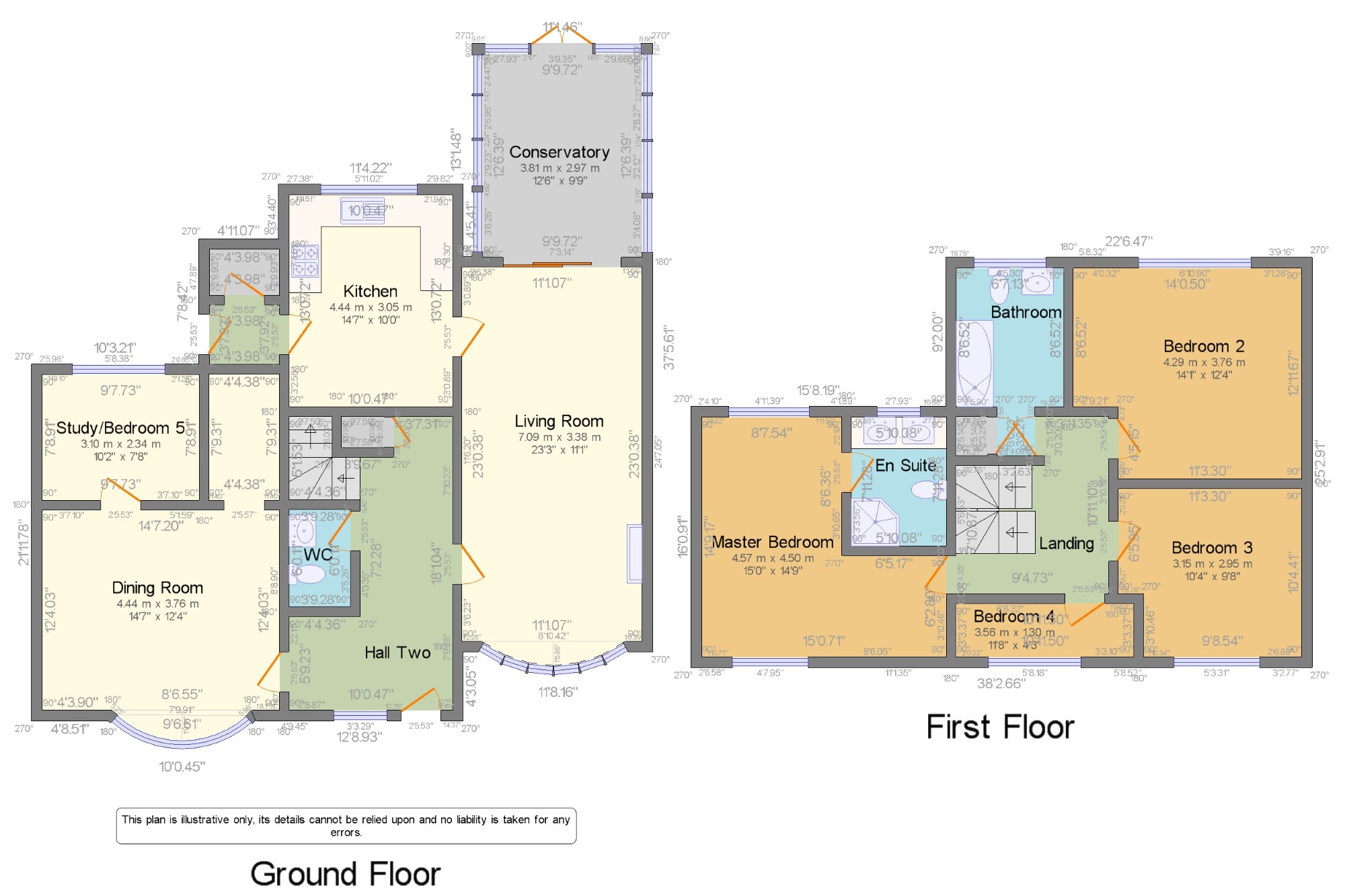Detached house for sale in Crewe CW3, 4 Bedroom
Quick Summary
- Property Type:
- Detached house
- Status:
- For sale
- Price
- £ 379,000
- Beds:
- 4
- Baths:
- 2
- Recepts:
- 3
- County
- Cheshire
- Town
- Crewe
- Outcode
- CW3
- Location
- Sycamore Close, Audlem, Cheshire CW3
- Marketed By:
- Bridgfords - Nantwich
- Posted
- 2024-04-13
- CW3 Rating:
- More Info?
- Please contact Bridgfords - Nantwich on 01270 359875 or Request Details
Property Description
This spacious detached family home offers versatile accommodation. Comprising of hallway cloakroom, living room, oak kitchen with integrated appliances, new conservatory, dining room, study/bedroom five and wine storage area for approximately 200 wines, to the ground floor. To the first floor, there are four bedrooms, the master having en-suite facilities and a family bathroom. Many of the rooms have engineered oak flooring. Externally there is a car port and parking for several cars and to the rear a lovely low maintenance landscaped garden with new decking. There is also a lovely summerhouse worth £20,000 set up as a snug with TV facilities. Additional sheds provide ample storage too.
Three reception rooms.
Four/five bedrooms.
Two bathrooms.
Summer house with TV facilities.
Car port and parking for several cars.
Low maintenance landscaped gardens.
Freehold tenure.
Cul de-sac and village location.
Living Room23'3" x 11'1" (7.09m x 3.38m).
Kitchen14'7" x 10' (4.45m x 3.05m).
Dining Room14'7" x 12'4" (4.45m x 3.76m).
Conservatory12'6" x 9'9" (3.8m x 2.97m).
Study/Bedroom 510'2" x 7'8" (3.1m x 2.34m).
WC3'9" x 6' (1.14m x 1.83m).
Master Bedroom15' x 14'9" (4.57m x 4.5m).
En Suite5'10" x 7'11" (1.78m x 2.41m).
Bedroom 214'1" x 12'4" (4.3m x 3.76m).
Bathroom6'7" x 8'6" (2m x 2.6m).
Bedroom 310'4" x 9'8" (3.15m x 2.95m).
Bedroom 411'8" x 4'3" (3.56m x 1.3m).
Property Location
Marketed by Bridgfords - Nantwich
Disclaimer Property descriptions and related information displayed on this page are marketing materials provided by Bridgfords - Nantwich. estateagents365.uk does not warrant or accept any responsibility for the accuracy or completeness of the property descriptions or related information provided here and they do not constitute property particulars. Please contact Bridgfords - Nantwich for full details and further information.


