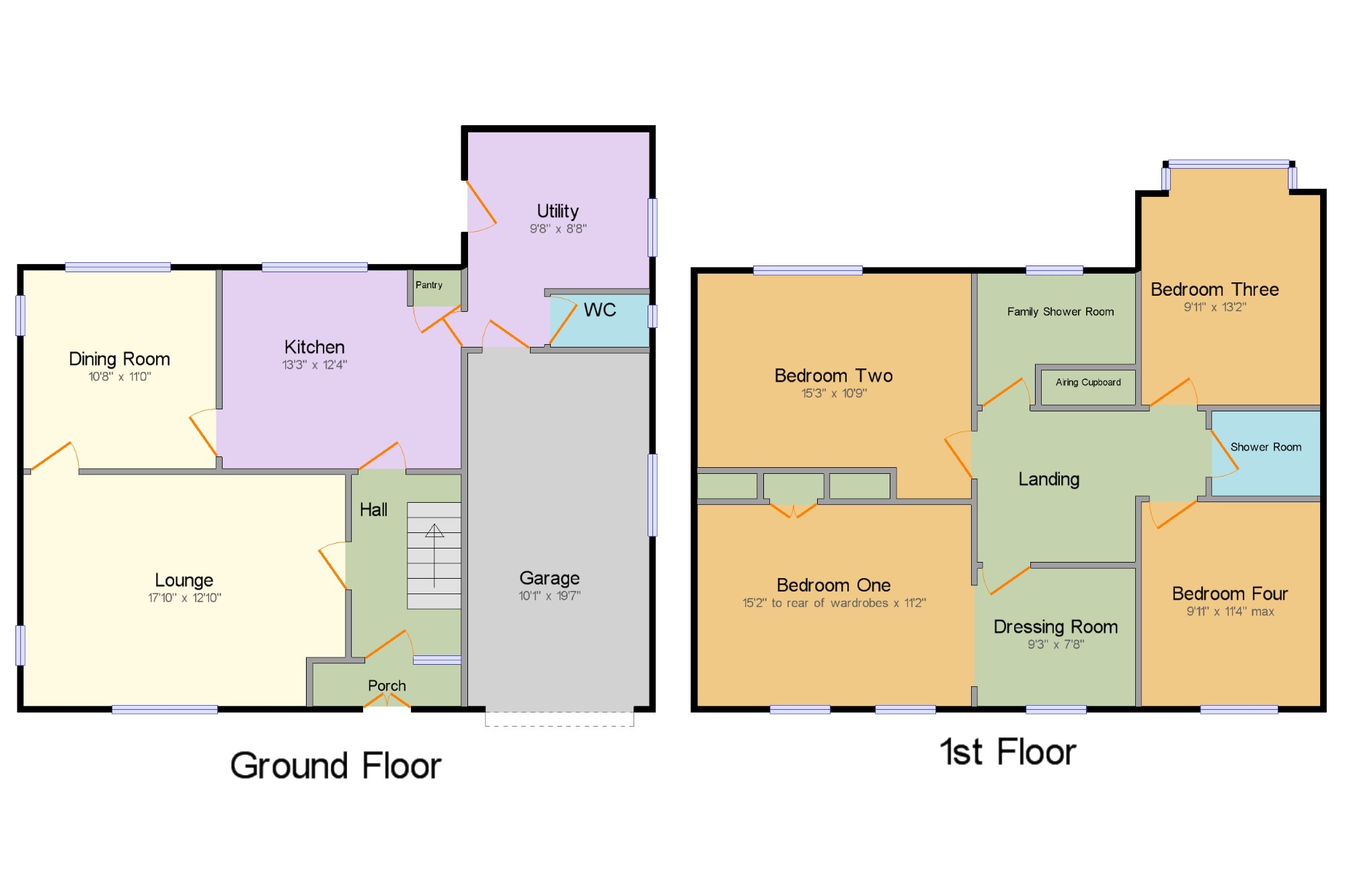Detached house for sale in Crewe CW3, 4 Bedroom
Quick Summary
- Property Type:
- Detached house
- Status:
- For sale
- Price
- £ 370,000
- Beds:
- 4
- County
- Cheshire
- Town
- Crewe
- Outcode
- CW3
- Location
- Bar Hill, Madeley, Crewe, Cheshire CW3
- Marketed By:
- Bridgfords - Newcastle-Under-Lyme Sales
- Posted
- 2024-05-09
- CW3 Rating:
- More Info?
- Please contact Bridgfords - Newcastle-Under-Lyme Sales on 01782 933653 or Request Details
Property Description
This spacious four bedroom detached property enjoys well proportioned accommodation comprising: Entrance porch and hallway, lounge, dining room, breakfast kitchen, generous utility with down stairs WC and personal access door to the integral single garage. To the first floor there are four good sized double bedrooms, a dressing room which has the potential of being a fifth bedroom and two shower rooms. The property enjoys gas central heating, double glazing, ample brick block paved driveway to the front elevation, integrated garage and enclosed rear garden. Viewing is essential to appreciate what this lovely family home has to offer.
Detached property
Four bedrooms and dressing room
Two first floor shower rooms and a ground floor WC
Lounge and dining room
Breakfast kitchen plus utility room
Garage, ample driveway and enclosed rear garden
Village location
Porch x . Double glazed front entrance door and surrounds, wall light point.
Hall x . Light point, stairs to the first floor, radiator, phone point.
Lounge17'10" x 12'10" (5.44m x 3.91m). Double glazed window, radiator, light point, two wall light points, feature window to the side elevation.
Dining Room10'8" x 11' (3.25m x 3.35m). Large double glazed picture window overlooking the rear garden, radiator, light point, two wall light points, feature window to the side elevation.
Kitchen13'3" x 12'4" (4.04m x 3.76m). Range of fitted units at eye and base level, roll edge work surface over housing a sink and drainer unit with tiled splash backs. Pantry, space for a cooker, integrated dishwasher, double glazed window, radiator, ceiling light, appliance space and breakfast bar style fitted table.
Utility9'8" x 8'8" (2.95m x 2.64m). Range of base level units with work surface over housing a stainless steel sink and drainer with tiled splash backs, wall mounted central heating boiler, space and plumbing for a washing machine, double glazed window, radiator, light point.
WC x . Low level WC, double glazed window, tiled walls.
Landing x . Light point, doors to:
Bedroom One15'2" x 11'2" (4.62m x 3.4m). Two double glazed windows to the front elevation, fitted wardrobes and vanity table, radiator, light point.
Dressing Room9'3" x 7'8" (2.82m x 2.34m). Double glazed window, radiator, light point, potential fifth bedroom.
Bedroom Two15'3" x 10'9" (4.65m x 3.28m). Two double glazed windows, radiators, light point, built in cupboard.
Family Shower Room x . Shower enclosure, pedestal wash hand basin, low level WC, double glazed window, radiator, light point, airing cupboard.
Bedroom Three9'11" x 13'2" (3.02m x 4.01m). Double glazed bay window, radiator, two light points.
Bedroom Four9'11" x 11'4" (3.02m x 3.45m). Double glazed window, radiator, light point, fitted wardrobes, loft access.
Shower Room x . Corner shower enclosure, pedestal wash hand basin, low level WC, heated towel radiator, extractor, light point.
External x . To the front of the property is an ample brick block paved driveway providing generous amounts of off road parking and access to the single integral garage. There is gated access to a good sized enclosed rear garden, laid to lawn with mature planted shrubbery borders, paved patio and outside tap.
Garage10'1" x 19'7" (3.07m x 5.97m).
Property Location
Marketed by Bridgfords - Newcastle-Under-Lyme Sales
Disclaimer Property descriptions and related information displayed on this page are marketing materials provided by Bridgfords - Newcastle-Under-Lyme Sales. estateagents365.uk does not warrant or accept any responsibility for the accuracy or completeness of the property descriptions or related information provided here and they do not constitute property particulars. Please contact Bridgfords - Newcastle-Under-Lyme Sales for full details and further information.


