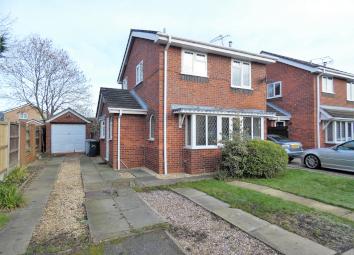Detached house for sale in Crewe CW1, 3 Bedroom
Quick Summary
- Property Type:
- Detached house
- Status:
- For sale
- Price
- £ 170,000
- Beds:
- 3
- Baths:
- 1
- Recepts:
- 2
- County
- Cheshire
- Town
- Crewe
- Outcode
- CW1
- Location
- Melrose Drive, Leighton, Crewe CW1
- Marketed By:
- Housesimple
- Posted
- 2019-03-09
- CW1 Rating:
- More Info?
- Please contact Housesimple on 01787 336898 or Request Details
Property Description
**terrific three bedroom family home situated at end of cul-de-sac on A corner plot offered for sale with no ongoing chain**
This fantastic family home offers an abundance of living and sleeping accommodation for all to enjoy. The property benefits from being located on a corner plot and offers excellent room sizes within and a great garden and garage externally. The home is tucked in a quiet cul-de-sac ensuring privacy. The property is conveniently located within walking distance of amenities and the local school. There is excellent transport links into Crewe centre and Leighton Hospital is within close proximity. The close by motorway networks provide easy access for Manchester, Chester, Warrington and Liverpool.
Entrance Hall
UPVC double glazed door with frosted glass insert entering into the entrance hall. Wood effect laminate flooring. Doors leading off. Power point.
Cloakroom WC
UPVC double glazed frosted arch window overlooking the side elevation. Suite consisting of a low flush WC and corner wash hand basin with complementary tiled splash back. Wood effect laminate flooring. Radiator.
Kitchen
UPVC double glazed bay window overlooking the side elevation. Range of wooden wall and base units with roll over work surfaces and complementary tiled splash backs. Integrated electric oven. Integrated four ring gas hob with enclosed extractor hood over. Void for under counter slimline dishwasher. Void for under counter fridge/freezer. Void plumbed for washing machine. UPVC double glazed door with frosted glass insert entering into the rear garden. Wall mounted boiler. Serving hatch. Tiled flooring. Radiator. Power points.
Living Room
UPVC double glazed bay window overlooking the front elevation ensuring plenty of natural light spills through making the room airy and bright. UPVC double glazed arch window overlooking the side elevation. A large living room with a marble hearth housing a gas fire with wooden surround. Dado rails. Exposed beams. Wood effect laminate flooring. TV aerial point. Radiator. Power points.
Dining Room
UPVC double glazed patio doors providing access into the rear garden. Wood effect laminate flooring. Serving hatch. Radiator. Power points.
Landing
UPVC double glazed window overlooking the side elevation. Doors leading off. Loft access. Power point.
Bedroom One
UPVC double glazed window overlooking the rear elevation. A large double bedroom. Radiator. Power points.
Bedroom Two
UPVC double glazed window overlooking the front elevation. Another excellent sized bedroom. Radiator. Power points.
Bedroom Three
UPVC double glazed window overlooking the side elevation. A third great sized bedroom that is versatile and could alternatively be used as an office. Wooden flooring. Radiator. Power points.
Bathroom
UPVC double glazed frosted window overlooking the front elevation. White suite consisting of low flush WC, pedestal wash hand basin and a panelled bath with shower over. Heated ladder towel rail. Built in storage cupboard. Partially tiled walls.
External
To the front of the property there is a front garden that is laid to lawn and has a paved path leading to the front door. There is a paved and stone driveway that provides off street parking for several vehicles and leads to a single garage. There is gated access to the rear garden. The rear garden is mainly laid to lawn and is enclosed with fencing ensuring privacy. There is a paved patio area ideal for al fresco dining and entertaining.
Property Location
Marketed by Housesimple
Disclaimer Property descriptions and related information displayed on this page are marketing materials provided by Housesimple. estateagents365.uk does not warrant or accept any responsibility for the accuracy or completeness of the property descriptions or related information provided here and they do not constitute property particulars. Please contact Housesimple for full details and further information.


