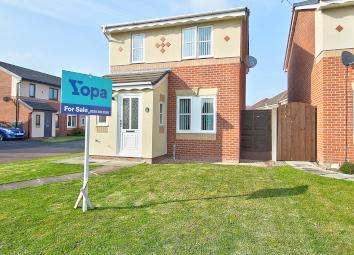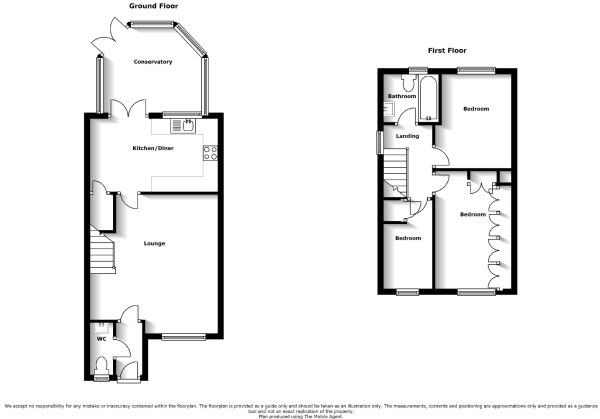Detached house for sale in Crewe CW1, 3 Bedroom
Quick Summary
- Property Type:
- Detached house
- Status:
- For sale
- Price
- £ 150,000
- Beds:
- 3
- Baths:
- 2
- Recepts:
- 2
- County
- Cheshire
- Town
- Crewe
- Outcode
- CW1
- Location
- Beltony Drive, Leighton, Crewe CW1
- Marketed By:
- YOPA
- Posted
- 2024-04-05
- CW1 Rating:
- More Info?
- Please contact YOPA on 01322 584475 or Request Details
Property Description
***guide price 150,000 - 160,000***
The Property:
A well maintained three bedroom detached property that has undergone a recent renovation. The current vendor bought the property strictly for investment purposes and the property has been let for a couple of years. The property is currently achieving a healthy yield and is being sold with an option for tenants to stay within situ.
Location.The property is situated within Leighton with Bentley Motors and Leighton hospital situated on the door step. It also benefits from many local amenities nearby, easy access to link roads including the A500 and the M6, and also excellent rail links. Schools within catchment are Leighton Academy and Malbank High School.
Additional room. Benefitting from a good size conservatory which is situated to the rear of the property with access into the kitchen/ diner. Adding this extra room allows this property work well for a growing family, the extra living space will not go a miss!
Outdoor living. Professionally designed, high quality landscaped rear garden, designed and built providing a low maintenance area that you’ll spend hours in when the weather gets a bit warmer! Including a patio area/ bbq area tiled with large slabs and a good size turfed area enclosed by a fence surrounding rear of the plot.
Open plan flexible living. The modern kitchen/diner has versatile white wooden units, and a access into the conservatory through double french door. The open plan layout with the additional room gives the area a light and airy feel. There is plenty of room for a washer/dryer, dishwasher and electric cooker which could easily be fitted into the cupboards if one would desire.
Bedrooms. There are two good sized double bedrooms and a single room. All bedrooms have ample room for bedroom furniture, with the master bedroom having built in wardrobe which is situated over the bed allow for extra space within the room.
Room Dimensions:
Open Plan Kitchen/ Diner: (4.28m x 2.42m)
Lounge: (4.30m x 4.68m)
Cloakroom: (.70m x 1.67m)
Conservatory: (2.91m x 3.21m)
Master Bedroom: (2.45m x 3.98m)
Bedroom Two: (3.22m x 2.32m)
Bedroom Three: (1.65m x 2.06m)
Family Bathroom: (1.77m x 1.55m)
EPC band: D
Property Location
Marketed by YOPA
Disclaimer Property descriptions and related information displayed on this page are marketing materials provided by YOPA. estateagents365.uk does not warrant or accept any responsibility for the accuracy or completeness of the property descriptions or related information provided here and they do not constitute property particulars. Please contact YOPA for full details and further information.


