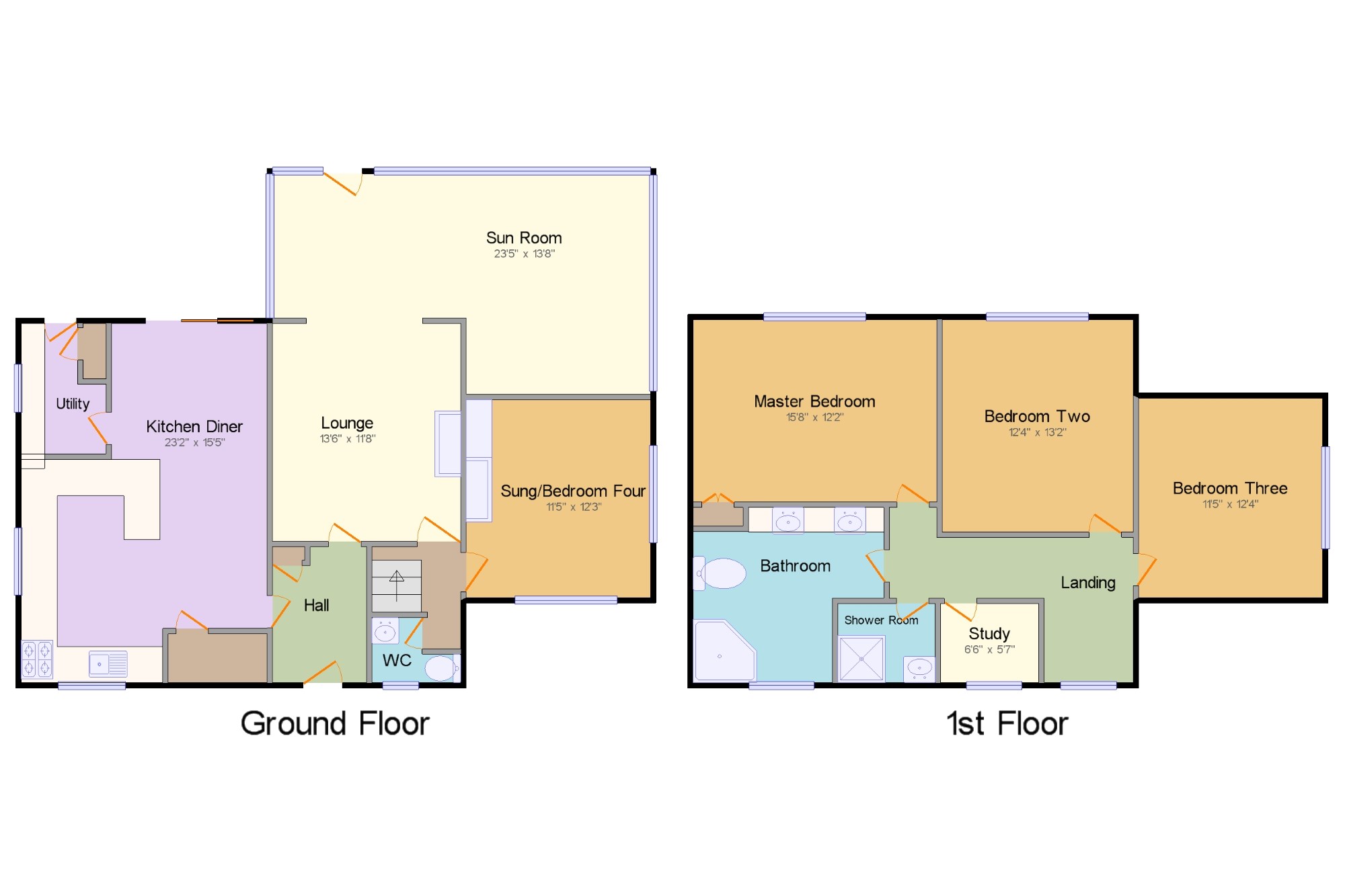Detached house for sale in Crawley RH11, 4 Bedroom
Quick Summary
- Property Type:
- Detached house
- Status:
- For sale
- Price
- £ 625,000
- Beds:
- 4
- Baths:
- 2
- Recepts:
- 2
- County
- West Sussex
- Town
- Crawley
- Outcode
- RH11
- Location
- Bonnetts Lane, Ifield, Crawley, West Sussex RH11
- Marketed By:
- King & Chasemore - Crawley Sales
- Posted
- 2024-05-17
- RH11 Rating:
- More Info?
- Please contact King & Chasemore - Crawley Sales on 01293 976642 or Request Details
Property Description
Guide Price £625,000 - £650,000 Offered to the market chain free is this beautifully presented four bedroom detached house, located on the outskirts of Crawley in a beautiful rural location but still within easy reach of Crawley's amenities and good access to Gatwick airport. This property is boasting with potential, with a workshop and detached garage and extensive off road parking and driveway space. Inside is the beautiful farm house kitchen and dining room with utility area over looking the surrounding garden space, the lounge with fire place, sun room that opens to the rear garden over looking fields, down stairs bedroom and downstairs WC. Upstairs are the three bedrooms, study room, shower room, bathroom with his and her wash basins. Call today to book your appointment to view.
Detached Four Bedroom Character House
Extensive off Road Parking
Two Reception Rooms
Large Kitchen Diner
Good Links To Gatwick Airport
Workshop & Detached Garage
Rural Location
Hall x .
Kitchen Diner23'2" x 15'5" (7.06m x 4.7m). Double glazed uPVC window facing the side overlooking the garden. Tiled and vinyl flooring, ceiling light. Fitted, wall and base and breakfast bar units, integrated oven, space for integrated hob dishwasher, space for.
Utility x . Patio . Tiled flooring, ceiling light.
WC x . Radiator, vinyl flooring, ceiling light.
Lounge13'6" x 11'8" (4.11m x 3.56m). Single radiator and open fire, laminate flooring, ceiling light.
Sun Room 23'5" x 13'8" (7.14m x 4.17m). Triple aspect double glazed uPVC windows facing the rear overlooking the garden. Radiator, carpeted flooring, ceiling light.
Sung/Bedroom Four 11'5" x 12'3" (3.48m x 3.73m).
Landing x .
Bedroom Three11'5" x 12'4" (3.48m x 3.76m). Radiator, carpeted flooring, ceiling light.
Study6'6" x 5'7" (1.98m x 1.7m). Laminate flooring, shelving, ceiling light.
Shower Room x . Vinyl flooring, ceiling light. Single enclosure shower, wash hand basin.
Bathroom8'8" x 9'5" (2.64m x 2.87m). Heated towel rail, vinyl flooring, ceiling light. Standard WC, corner bath, twin sinks.
Bedroom Two12'4" x 13'2" (3.76m x 4.01m). Radiator, laminate flooring, ceiling light.
Master Bedroom15'8" x 12'2" (4.78m x 3.7m). Radiator, laminate flooring, a built-in wardrobe, ceiling light.
Property Location
Marketed by King & Chasemore - Crawley Sales
Disclaimer Property descriptions and related information displayed on this page are marketing materials provided by King & Chasemore - Crawley Sales. estateagents365.uk does not warrant or accept any responsibility for the accuracy or completeness of the property descriptions or related information provided here and they do not constitute property particulars. Please contact King & Chasemore - Crawley Sales for full details and further information.


