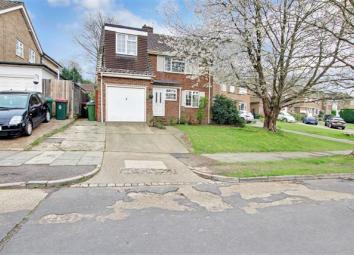Detached house for sale in Crawley RH10, 4 Bedroom
Quick Summary
- Property Type:
- Detached house
- Status:
- For sale
- Price
- £ 550,000
- Beds:
- 4
- Baths:
- 1
- Recepts:
- 3
- County
- West Sussex
- Town
- Crawley
- Outcode
- RH10
- Location
- Woodlands, Pound Hill, Crawley RH10
- Marketed By:
- Inspire
- Posted
- 2024-04-01
- RH10 Rating:
- More Info?
- Please contact Inspire on 01293 976177 or Request Details
Property Description
Highly desirable, extended 4 bedroom detached house situated in a prime location. The property has a spacious lounge drenched in natural light from the dual aspect. A separate dining room provides the perfect place for the family to enjoy a Sunday roast together. The kitchen has plenty of cupboard space and work surfaces for those who love to cook. Furthermore there is a conservatory, that enjoys a light infused garden view and a handy cloakroom, essential for families. On the first floor there are 4 bedrooms and a family bathroom suite.
Externally there is a large rear garden, ideal for the kids to play football, whilst the adults dine alfresco with a barbecue. To the front there is an integral garage with lead in driveway. The property could do with some decorative improvements, but does come complete with G/C/H via radiators and double glazed windows.
Woodlands is ideally situated within 1 mile of Three bridges mainline station where there are fast frequent links to the city in under an hour. For families with children Pound Hill Infant Academy was graded outstanding by Ofsted in 2014 and is only 0.4 miles away. For secondary schools Hazelwick School was graded good by Ofsted and that is situated 0.8 miles away. The property also has excellent road access to Gatwick International Airport.
Accommodation comprises:
* Entrance Porch
* Hallway
* Lounge: 5.79m x 4.17m (into bay) (19' x 13' 8")
* Kitchen: 4.32m x 3.25m (14' 2" x 10' 8")
* Dining Room: 3.66m x 3.38m (12' x 11' 1")
* Conservatory: 2.97m x 2.9m (9' 9" x 9' 6")
* Downstairs Cloakroom: 1.68m x 0.91m (5' 6" x 3')
* Landing
* Bedroom 1: 4.06m x 3.4m (13' 4" x 11' 2")
* Bedroom 2: 3.71m x 3m (12' 2" x 9' 10")
* Bedroom 3: 3.23m x 2.51m (max) (10' 7" x 8' 3")
* Bedroom 4: 2.69m x 2.31m (8' 10" x 7' 7")
* Bathroom
* Garage: 4.67m x 2.51m (15' 4" x 8' 3")
* Driveway
This property is sold on a freehold basis.
Property Location
Marketed by Inspire
Disclaimer Property descriptions and related information displayed on this page are marketing materials provided by Inspire. estateagents365.uk does not warrant or accept any responsibility for the accuracy or completeness of the property descriptions or related information provided here and they do not constitute property particulars. Please contact Inspire for full details and further information.


