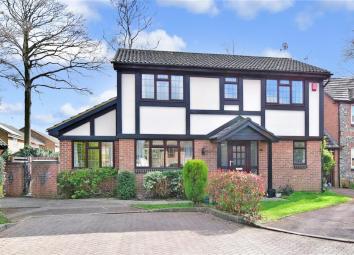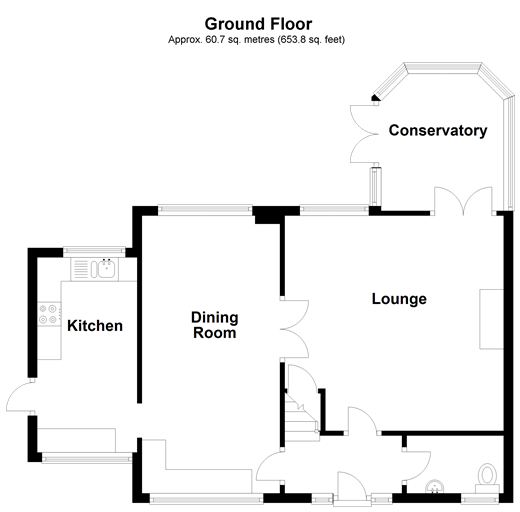Detached house for sale in Crawley RH10, 4 Bedroom
Quick Summary
- Property Type:
- Detached house
- Status:
- For sale
- Price
- £ 450,000
- Beds:
- 4
- Baths:
- 1
- Recepts:
- 2
- County
- West Sussex
- Town
- Crawley
- Outcode
- RH10
- Location
- Horndean Close, Pound Hill, Crawley, West Sussex RH10
- Marketed By:
- Cubitt & West - Crawley
- Posted
- 2024-04-01
- RH10 Rating:
- More Info?
- Please contact Cubitt & West - Crawley on 01293 859316 or Request Details
Property Description
Situated in a prestigious close you will find this striking home boasting an enviable sized plot. This is a spacious and versatile property where every member of the family will be guaranteed their own space. The current owner has looked after the house leaving little for the new owners to improve upon. The kitchen is the perfect place to prepare your family meals and then retire to the comfortable lounge area where there is ample space for all your furniture. When you arrive home slip off your shoes and pour yourself a cooling drink and step inside the conservatory which over looks the low maintenance rear garden and let the stresses of the day wash away. The owner has fitted numerous solar panels which is very beneficial. With an ample driveway to the front and garage you have no worries where to park when you arrive home from work or with the weekly shop. The area boasts an excellent selection schools suitable for children of all ages in addition to transport links into Crawley, Gatwick Airport and further afield. The close proximity of Three Bridges mainline train station will prove a godsend for people who commute on a daily basis for work.
Room sizes:
- Ground floor
- Entrance Hall
- Cloakroom
- Kitchen 13'3 x 6'8 (4.04m x 2.03m)
- Lounge 14'9 x 14'7 (4.50m x 4.45m)
- Dining Room 19'1 x 9'8 (5.82m x 2.95m)
- Conservatory 10'7 x 9'8 (3.23m x 2.95m)
- First floor
- Landing
- Bedroom 1 11'7 x 11'3 (3.53m x 3.43m)
- En Suite Shower
- Bedroom 2 9'3 x 8'8 (2.82m x 2.64m)
- Bedroom 3 8'7 x 7'4 (2.62m x 2.24m)
- Bedroom 4 8'2 x 7'6 (2.49m x 2.29m)
- Bathroom
- Outside
- Front Garden
- Rear Garden
- Driveway
- Garage
The information provided about this property does not constitute or form part of an offer or contract, nor may be it be regarded as representations. All interested parties must verify accuracy and your solicitor must verify tenure/lease information, fixtures & fittings and, where the property has been extended/converted, planning/building regulation consents. All dimensions are approximate and quoted for guidance only as are floor plans which are not to scale and their accuracy cannot be confirmed. Reference to appliances and/or services does not imply that they are necessarily in working order or fit for the purpose.
Property Location
Marketed by Cubitt & West - Crawley
Disclaimer Property descriptions and related information displayed on this page are marketing materials provided by Cubitt & West - Crawley. estateagents365.uk does not warrant or accept any responsibility for the accuracy or completeness of the property descriptions or related information provided here and they do not constitute property particulars. Please contact Cubitt & West - Crawley for full details and further information.


