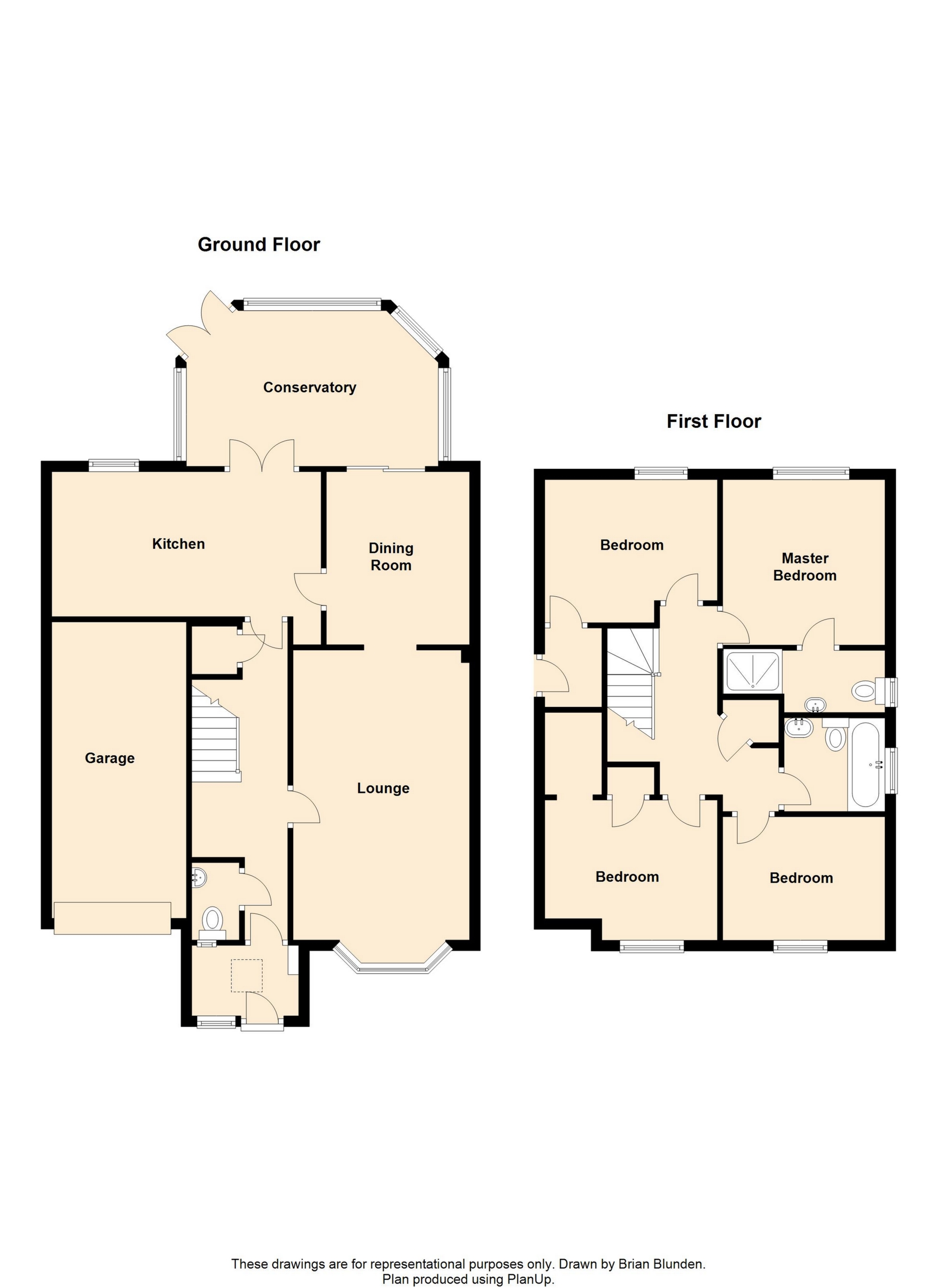Detached house for sale in Crawley RH10, 4 Bedroom
Quick Summary
- Property Type:
- Detached house
- Status:
- For sale
- Price
- £ 500,000
- Beds:
- 4
- Baths:
- 2
- Recepts:
- 2
- County
- West Sussex
- Town
- Crawley
- Outcode
- RH10
- Location
- Pagewood Close, Maidenbower RH10
- Marketed By:
- Shillan Sales and Lettings
- Posted
- 2018-10-23
- RH10 Rating:
- More Info?
- Please contact Shillan Sales and Lettings on 01293 853574 or Request Details
Property Description
Detailed Description
A most appealing and exceptionally well presented four double bedroom executive style house significantly upgraded and affording modern spacious family living accommodation consisting enclosed entrance porch, hallway, refitted cloakroom WC, lounge, dining room, kitchen breakfast room, conservatory, first floor landing, master bedroom with refurbished en suite shower room/WC. Outside there is a front garden, driveway approach leading to integral garage and enclosed west facing landscaped rear garden. Additional benefits include double glazing and gas fired heating to radiators.
Situated on the fringes of Maidenbower with direct access from the Balcombe Road and within easy reach of the M23/M25 motorway links, Gatwick Airport together with local amenities.
Enclosed entrance porch : Latticed double glazed window and double glazed panel style door, built in cloaks/storage cupboard, velux style double glazed window, wooden flooring with under floor heating, latticed glazed door to:
Entrance hall : Light wood effect flooring, turning staircase to first floor, double panel radiator, under stairs storage cupboard, panel style doors to lounge, kitchen and:
Cloakroom WC : Refurbished with a modern white suite comprising low flush WC, wash hand basin with mixer tap, vanity cupboard under, part ceramic wall tiling, feature recess with mirror fronted vanity unit, chrome style towel rail/ radiator, ceramic tiled floor.
Lounge : 19'3" x 11'0" (5.87m x 3.35m), Front aspect, bay window with latticed double glazing, feature timber fire surround with gas coal effect fire, tiled hearth, two double panel radiators, light wood effect flooring, double width door arch to:
Dining room : 10'7" x 9'3" (3.23m x 2.82m), Rear aspect, double panel radiator, light wood effect flooring, double glazed panel door to Kitchen, sliding patio door onto:
Conservatory : 15'6" x 9'7" (4.72m x 2.92m), Overlooking rear garden, brick based, ceramic tiled flooring, double glazed windows and dual doors onto rear garden.
Kitchen breakfast room : 16'8" x 9'2" (5.08m x 2.79m), Fitted in a modern country style with a range of light wood fronted units comprising wall cupboards with under lighting. Floor cupboards and drawers, complimenatry granite work surfaces and ceramic tiling, 'Butler' sink with mixer tap, wooden drawers, feature exposed brick arch, 'Rangemaster' five burner cooker with ovens, extractor filter over, fitted shelving, cupboard housing wall mounted 'Ideal' gas fired boiler, ceiling with recessed down lighters, built in fridge freezer, plumbing and space for dishwasher, washing machine and tumble drier, double panel radiator, stone flooring, dual latticed double glazed doors to Conservatory.
First floor landing : Single panel radiator, access hatch to loft, airing cupboard housing hot water cylinder with immersion cylinder, panel style doors to:
Master bedroom : 10'8" x 10'7" (3.25m x 3.23m), Rear aspect, latticed double glazed window, single panel radiator, panel style door to:
En suite shower room/WC : Refurbished with a modern contemporary style suite comprising double width shower cubicle with tray, wall mounted chrome style fitting with spray attachment, pedestal wash basin with mixer tap, low flush WC, ceramic tiled walls, latticed double glazed windows, chrome style towel rail/ radiator, vanity shelf, wall light/shaver point, ceramic tiled floor.
Bedroom two : 10'10" x 9'7" (3.30m x 2.92m), Front aspect, feature part sloping ceiling, latticed double glazed window, built in wardrobe cupboards, single panel radiator.
Bedroom three : 10'9" x 9'5" max (3.28m x 2.87m), Rear aspect, feature part sloping ceiling, latticed double glazed window, walk in storage/ wardrobe cupboard with further access to eaves storage space.
Bedroom four : 10'7" x 8'6" (3.23m x 2.59m), Front aspect, latticed double glazed window, single panel radiator.
Bathroom : Refurbished with a modern contemporary white suite comprising enclosed bath with side centre mixer tap, chrome style wall mounted 'Triton' shower fitting with spray attachment, adjacent soap dispensers, pedestal wash basin with mixer tap, low flush WC, ceramic wall tiling, double glazed window, chrome style towel rail/ radiator, recessed ceiling down lighters, ceramic tiled floor.
Outside
front garden : Laid to lawn
driveway approach : Providing off street parking for vehicles and access to:
Garage : With up and over door, power and light.
South west facing rear garden : With paved patio, lawn, raised brick flower bed, pergola, variety of established shrubs, timber shed, oak tree, cold tap, gated side access.
Property Location
Marketed by Shillan Sales and Lettings
Disclaimer Property descriptions and related information displayed on this page are marketing materials provided by Shillan Sales and Lettings. estateagents365.uk does not warrant or accept any responsibility for the accuracy or completeness of the property descriptions or related information provided here and they do not constitute property particulars. Please contact Shillan Sales and Lettings for full details and further information.


