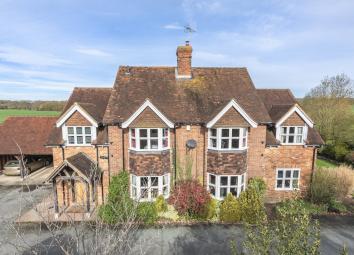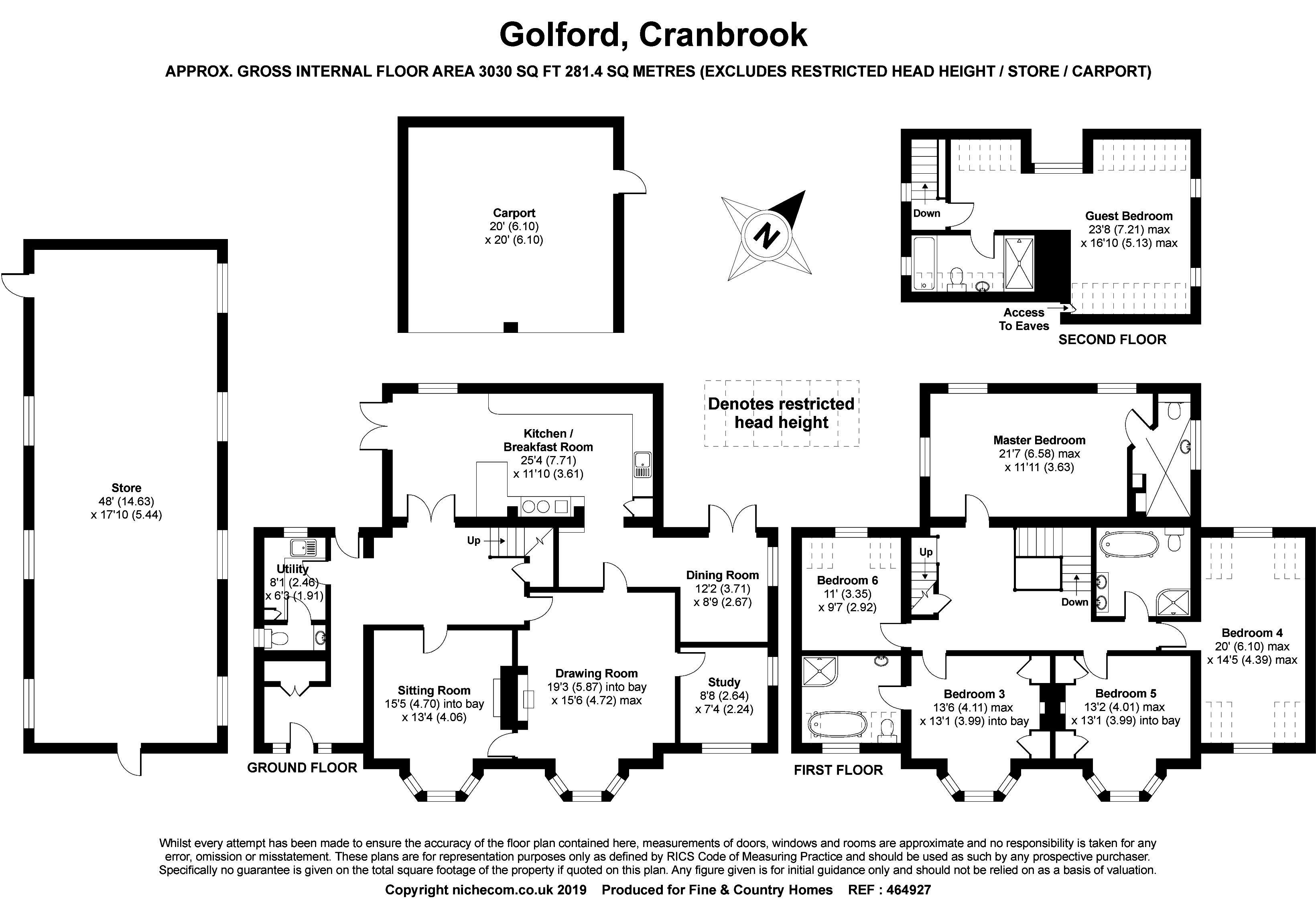Detached house for sale in Cranbrook TN17, 6 Bedroom
Quick Summary
- Property Type:
- Detached house
- Status:
- For sale
- Price
- £ 1,195,000
- Beds:
- 6
- Baths:
- 4
- Recepts:
- 5
- County
- Kent
- Town
- Cranbrook
- Outcode
- TN17
- Location
- Golford, Cranbrook TN17
- Marketed By:
- Fine & Country - Cranbrook
- Posted
- 2024-04-01
- TN17 Rating:
- More Info?
- Please contact Fine & Country - Cranbrook on 01580 468908 or Request Details
Property Description
Location The property is situated 2.6 miles from the centre of Cranbrook town which offers a good range of shopping facilities, banks and restaurants. Further facilities can be found at Tunbridge Wells (16 miles), Maidstone (14.5 miles) and Ashford (15 miles) town centres. There is an excellent choice of schooling in the area, in both the state and private sectors, and the property sits within the Cranbrook School Catchment Area. For commuters, Staplehurst station is only 6.3 miles away and has a direct journey time to London Bridge from 54 minutes or Charing Cross/Cannon Street from 66 minutes. Access the M25, junction 5 within 27 miles.
Description High Tilt Farmhouse is a beautifully presented 5 reception room, 6 bedroom, family home within the Cranbrook School Catchment Area. Comprising some 3,255 sq.Ft of versatile and generous accommodation with under floor heating, oak touches and granite work-surfaces. Sat in 0.46 acres, the farmhouse has wonderful rural views at the rear and benefits from planning permission for a single-story extension at the rear and side. This creates a substantial kitchen/breakfast room with the addition of a garden room, along with a larger utility room area and newly positioned cloakroom. Tunbridge Wells planning ref: 17/02251/full.
Entrance hall The property is accessed by a wooden porch which leads into the entrance hall. There is a substantial storage cupboard for coats and boots at the front. Follow the oak flooring through glazed doors which open into the reception rooms and kitchen/breakfast room. A substantial oak staircase with cupboard under leads to the first floor.
Sitting room A light and bright room with a bay window to the front and a door leading into the drawing room. Feature, brick-built fireplace upon a tiled hearth. Currently used as a dining room.
Drawing room A sizeable room with doors into the sitting room, dining room and the study. Bay window to the front and a wood burner sat on a stone hearth with bressumer beam over.
Study Accessed from the drawing room, this versatile room is currently used as a study. Double aspect, with windows to the side and the front.
Dining room This room enjoys glazed, double doors which lead out to the terrace at the rear and windows with views over the formal garden to the side. Currently used as a playroom but has previously been used as a dining room. Oak floor, space for an American style fridge freezer in recess from kitchen to dining room.
Kitchen/breakfast room This Neptune kitchen enjoys a triple aspect, making the most of the beautiful rural views to the sides and rear. You can access the terrace through the glazed, wooden doors. This light and bright room is fitted with a range of country style, wooden wall and base units fitted with granite and wooden surfaces. There is a Villeroy and Boch butler sink and fitted appliances include an electric aga, a Bosch dishwasher, fridge and freezer. Limestone floor.
Utility room Accessed via the entrance hall, the utility room has a window to the rear and is fitted with a range of wooden base units with a basin. Limestone floor. Space for washing machine, fitted with a Grant boiler. A door leads into the cloak room. Both the cloak room and utility would be moved and enlarged if the current planning permission were implemented.
Cloakroom Fitted with a low level wc and a wash hand basin set into a marble unit. Window to the side.
First floor landing A light and bright area with a ceiling window. Doors leading into the bedrooms and family bathroom. Stairs ascend to the second floor with storage cupboards under.
Master bedroom suite A fabulous triple window, double aspect bedroom with far reaching rural views. Partly vaulted with recessed ceiling light and exposed beams to the ceiling. Fitted with a modern en-suite shower wet room, fully tiled with atmospheric and automatic lighting. Suite comprises of a low level wc, a wash hand basin, a shower unit, vanity unit and heated towel rail.
Third bedroom suite A fabulous double bedroom with views over the fields to the front through the bay window. A cast iron feature fireplace has storage cupboards to either side. A door leads into the modern en-suite bathroom fitted with a low level wc, a wash hand basin, a roll top bath, a glazed corner shower unit and a heated towel rail. Views over the fields to the front. Tiled and wooden panelling to the walls with a wooden floor.
Bedroom four A double aspect room, partly vaulted with rural views to both the front and rear. Partly vaulted.
Bedroom five A fabulous double bedroom with views over the fields to the front through the bay window. A cast iron feature fireplace has storage cupboards to either side.
Bedroom six Another double bedroom, with far reaching rural views to the rear.
Family bathroom A beautiful and stylish suite, with tiled floor and mirrored and tiled walls. The suite comprises a stand alone bath with contemporary mixer tap, a glazed shower unit, heated mirror, his and hers double basins sat within a limestone vanity unit, a low level wc and a heated towel rail.
Guest bedroom suite A double bedroom situated on the second floor. Double aspect with views to the side and rear and a borrowed light window to the first-floor landing. Storage cupboards in the eaves. Modern white en-suite bathroom with walk-in shower. The suite comprises of a jacuzzi bath, a fully tiled shower unit, a low level wc, a wash hand basin and a heated towel rail.
Externally The Farmhouse is accessed by an in and out driveway at the front. There is a wooden, double open bay garage and ample off-road parking. The gardens and grounds of 0.46 acres include a formal garden and a large expanse of lawn at the rear with a mature hedge and shrub borders, ideal for children and a wood store which could easily be converted into a secure storage area. The wrap around terrace outside of the kitchen is a wonderful place to sit and enjoy the view. There is a formal garden to the side which is partly walled. It has impressive stone features and has been planted with mature hedging and shrubs. The outbuilding at the rear is due to be replaced by a smaller structure if the planning permission is carried out, including retrospective change of use of land into residential curtilage.
Property Location
Marketed by Fine & Country - Cranbrook
Disclaimer Property descriptions and related information displayed on this page are marketing materials provided by Fine & Country - Cranbrook. estateagents365.uk does not warrant or accept any responsibility for the accuracy or completeness of the property descriptions or related information provided here and they do not constitute property particulars. Please contact Fine & Country - Cranbrook for full details and further information.


