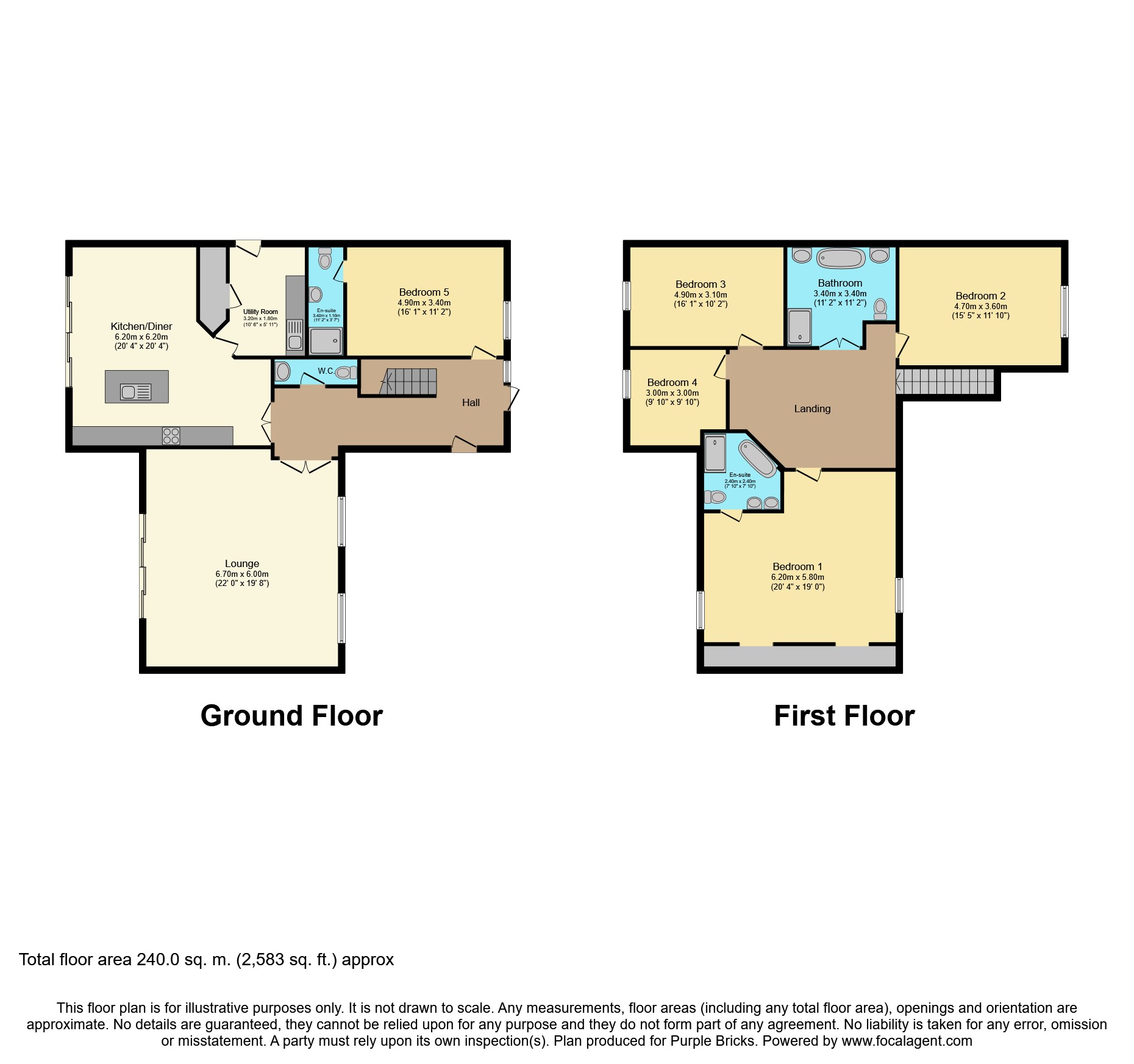Detached house for sale in Cranbrook TN18, 5 Bedroom
Quick Summary
- Property Type:
- Detached house
- Status:
- For sale
- Price
- £ 800,000
- Beds:
- 5
- Baths:
- 1
- Recepts:
- 2
- County
- Kent
- Town
- Cranbrook
- Outcode
- TN18
- Location
- Slip Mill Lane, Hawkhurst TN18
- Marketed By:
- Purplebricks, Head Office
- Posted
- 2024-04-01
- TN18 Rating:
- More Info?
- Please contact Purplebricks, Head Office on 024 7511 8874 or Request Details
Property Description
"offers will be considered between £800,000 and £850,000"
Sunny Mead is a stylish, contemporary, light and spacious detached family home enjoying an elevated position and located on a country lane on the outskirts of the village of Hawkhurst. Renovated to the highest specification and offering a real 'wow' factor, this superb home must be seen.
Large spacious rooms offering light, space and benefitting from beautiful features with overall exquisite interior design tastefully chosen by the current owners. The accommodation comprises of :
Entrance hall, sitting room, bedroom with ensuite, kitchen/ dining room, utility room and cloakroom to the ground floor with master bedroom, ensuite and walk in dressing room, four further bedrooms and family bathroom to the first floor. With delightful gardens to the front and rear, a double detached garage and drive with ample parking, this lovley property has it all.
Situated on the edge of the village of Hawkhurst on a quiet country land, Sunny mead is within easy reach of all the local amenities including a butcher, two supermarkets, chemist, cinema, florist and various restaurants. A short drive away is the larger town of Cranbrook which provides a good variety of amenities and the much sought after Cranbrook School. In addition to Cranbrook School, there are other excellent schools both private and state for all ages nearby. The A21 offers excellent links to the Motorways heading North and South. The Mainline station at nearby Staplehurst offers trains to London Bridge, Charing Cross and Cannon Street.
Entrance Hall
A light, sunny, spacious hall offering doors to all ground floor rooms, staircase to first floor. Underfloor heating, tiled floor, fitted storage cupboards and understairs storage, downlghters.
Sitting Room
22 x 19'8
Double doors open into this fabulous spacious room with feature log burner with tiled hearth and back drop, bi-fold doors to rear opening onto the garden terrace and gardens beyond. Two double glazed windows to the front, downlighters and underfloor heating.
Kitchen/Dining Room
The heart of the home and the room with the 'wow' factor where no expense has been spared creating this quality contemporary sociable space.
Double doors lead into this room designed with absolute top specification including a 'grand designs kitchen' fitted by the current owners. Miele double steam ovens, microwave and coffee machine. Integrated dishwasher, fridge freezer and a range of superb base, drawer and wall units with complimentary work top. A central island with inset double 'Kohler' sink with mixer tap and breakfast bar area complete with further storage drawers and display shelving. Bifold doors out to the rear terrace and gardens and space for a good size family dining table. Downlighters and ornamental lighting over breakfast bar.Underfloor heating. Door to utility.
Utility Room
10'8 x 8'4
Tiled floor, underfloor heating. Range of base and wall units with inset sink. Space for American style fridge freezer, washing machine and tumble dryer.
Door to cupboard, housing underfloor heating controls.
Bedroom Five
16'1 x 11'2
Full length Window and door to front. Downlighters, underfloor heating, door to ensuite:
En-Suite
White suite comprising of: Shower cubicle, low level w.C., vanity wash basin, fully tiled.
Downstairs Cloakroom
White suite comprising of low level w.C, circular vanity basin with tiled splashback.
First Floor Landing
Lovely light and spacious landing offering doors to all first floor rooms.
Master Bedroom
19'9 x 19
Delightful double aspect room with double glazed windows letting in an abundance of light. Two radiators, downlighters. Walk in dressing room open to both sides and door to en-suite bathroom.
Master En-Suite
White suite comprising of: Low level w.C, his and hers vanity wash basins, walk in shower, bath. High gloss tiled floor, heated towel rail.
Dressing Room
Fitted with an array of shelving, hanging space and general storage. Downlighters.
Bedroom Two
15'5 x 11'8
Full length double glazed window and door to front, downlighters. Delightful views
Family Bathroom
Double doors lead into this fabulous bathroom with white suite comprising of: Low level w.C, his and hers circular vanity handbasins filed floor, walk in shower cubicle and freestanding bath. Heated towel rail and downlighters. Tiled floor.
Bedroom Three
15'4 x 10'4
Velux window, downlighters, radiator.
Bedroom Four
11'6 x 10'5
Velux window, downlighters and radiator.
Front Garden
Driveway to the front offering ample parking, gardens mainly laid to lawn with trees and shrubs. Detached double garage.
Rear Garden
Mainly laid to lawn with raised borders, various seating areas, perfect for 'al fresco' dining and family bbq's. Side access.
Double Garage
Detached double garage with light and power.
Property Location
Marketed by Purplebricks, Head Office
Disclaimer Property descriptions and related information displayed on this page are marketing materials provided by Purplebricks, Head Office. estateagents365.uk does not warrant or accept any responsibility for the accuracy or completeness of the property descriptions or related information provided here and they do not constitute property particulars. Please contact Purplebricks, Head Office for full details and further information.


