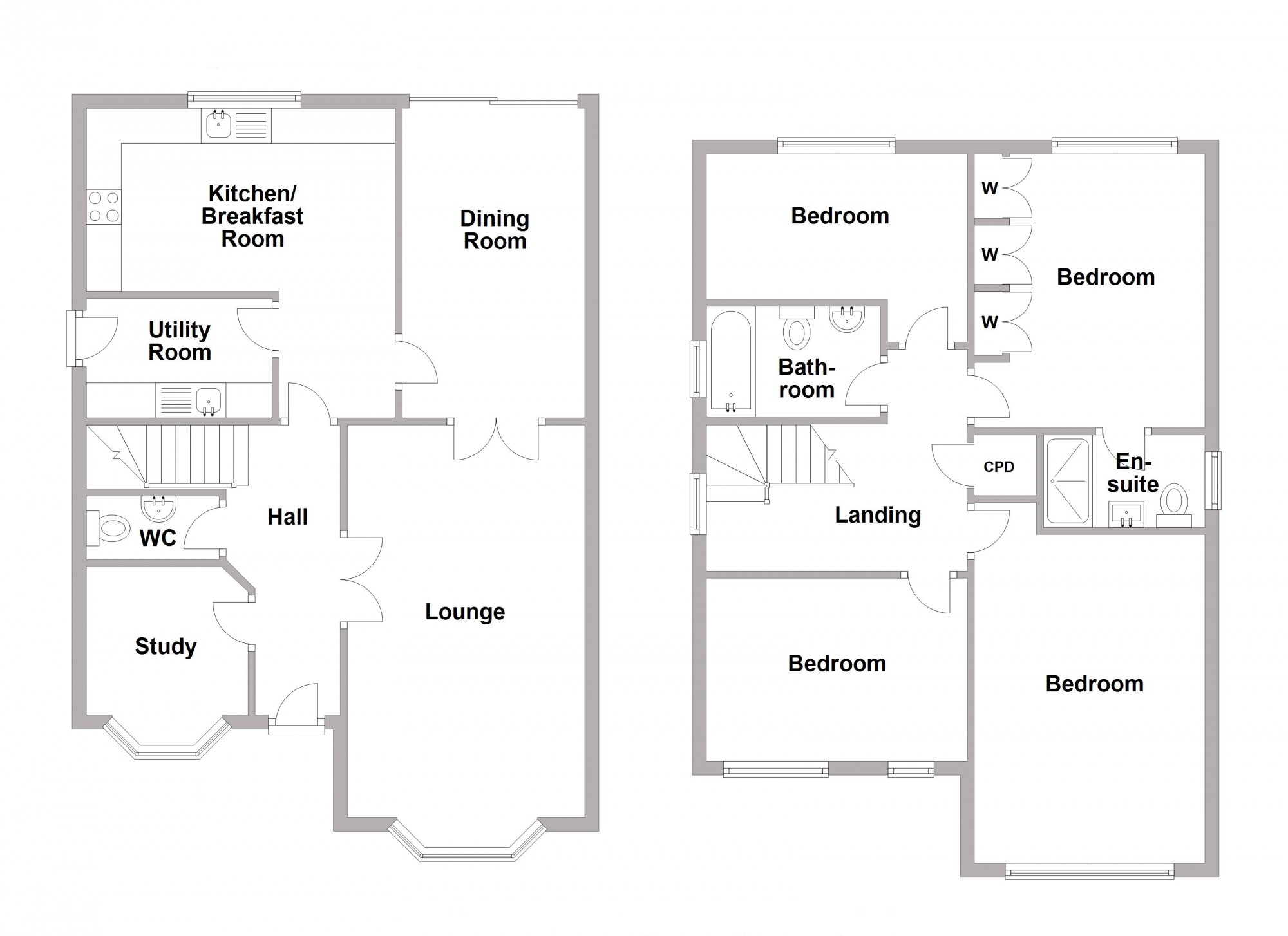Detached house for sale in Coventry CV8, 4 Bedroom
Quick Summary
- Property Type:
- Detached house
- Status:
- For sale
- Price
- £ 400,000
- Beds:
- 4
- Baths:
- 2
- Recepts:
- 3
- County
- West Midlands
- Town
- Coventry
- Outcode
- CV8
- Location
- Church Close, Ryton On Dunsmore CV8
- Marketed By:
- Handles Property
- Posted
- 2024-04-21
- CV8 Rating:
- More Info?
- Please contact Handles Property on 01926 267612 or Request Details
Property Description
An excellent opportunity to purchase a well-presented modern detached house located within the popular village of Ryton on Dunsmore.
The property is ideally located for the motorway network via the A45 and is within easy commuting distance by car to Coventry, Leamington Spa, Kenilworth and Rugby.
Benefiting from a cul de sac position, the property offers well-proportioned living space set over two levels with three reception rooms, four good sized bedrooms and two bathrooms along with the added advantages of a detached double garage and a private garden.
The accommodation comprises in brief, an entrance hall, cloakroom, sitting room, dining room, study, breakfast kitchen, utility room, four bedrooms, en suite shower room and a family bathroom.
In our opinion we strongly encourage an internal inspection to appreciate this property and its location to the full.
We have tried to ensure these details are correct. Handles Property accept no liability should there be any errors and you should seek further clarification should you so wish.
Entrance Hall
With wood effect flooring, radiator, stairs to the first floor and doors to:
Cloakroom
With complimentary wall tiling, radiator, double glazed window to the side and fitted with a low flush wc and wash hand basin.
Sitting Room (5.88m x 3.34m)
Entered via double doors from the hall with a double-glazed bay window to the front, ceiling coving, feature fire place with an ornamental surround, marble inlay and hearth and an inset coal effect gas fire. Two radiators and double doors to:
Dining Room (4.12m x 2.63m)
With ceiling coving, wood effect flooring, sliding double glazed doors to the rear, radiator and door to:
Breakfast Kitchen (4.33m x 4.28m)
With wood effect flooring, double glazed window to the rear and fitted with an inset stainless-steel sink unit with drainer and mixer tap and laminate roll top work surfaces with tiled splash backs. There is a very good range of matching base and wall mounted units incorporating cupboards and drawers, built in four ring Bosch gas hob with a filter hood over and a built in Bosch double oven. Door to:
Utility Room (2.61m x 1.54m)
With a double-glazed external door to the side, wood effect flooring, radiator and fitted with an inset stainless-steel sink unit with mixer tap and drainer, work surface, tiled splash back, base cupboard unit, plumbing for a washing machine and space for a fridge freezer.
Study (2.27m x 2.06m)
With a double-glazed bay window to the front and a radiator.
First Floor Landing
With access to the roof space, radiator, double-glazed window to the side, cupboard housing the hot water system and doors to:
Bedroom One (4.40m x 3.33m)
With a double-glazed window to the rear, range of built in double wardrobes, radiator and door to:
En Suite
Being modern fitted with complimentary floor and wall tiling, wc with concealed cistern, large wash hand basin with chrome mixer tap, walk in shower enclosure with a screen side panel and chrome towel rail.
Bedroom Two (3.46m x 3.33m)
With a double-glazed window to the front and radiator.
Bedroom Three (3.70m x 2.52m)
With a double-glazed window to the rear and radiator.
Bedroom Four (3.70m x 2.13m)
With a double-glazed window to the rear and radiator.
Family Bathroom
With complimentary wall tiling, double glazed window to the side, radiator and fitted with a pedestal wash hand basin, low flush wc and bath with mixer shower over.
Outside Front
A drive provides off road parking for two cars and direct access to the garage. Garden laid to lawn, path to entrance hall and gated side access to the rear.
Detached Double Garage (5.35m x 5.30m)
With twin up and over doors and power and light connected and side entrance door.
Outside Rear
The garden is enclosed by wooden fencing with a raised decked area to one corner and a patio directly to the rear of the property. The garden is mainly laid to lawn with slate chipping borders.
Property Location
Marketed by Handles Property
Disclaimer Property descriptions and related information displayed on this page are marketing materials provided by Handles Property. estateagents365.uk does not warrant or accept any responsibility for the accuracy or completeness of the property descriptions or related information provided here and they do not constitute property particulars. Please contact Handles Property for full details and further information.


