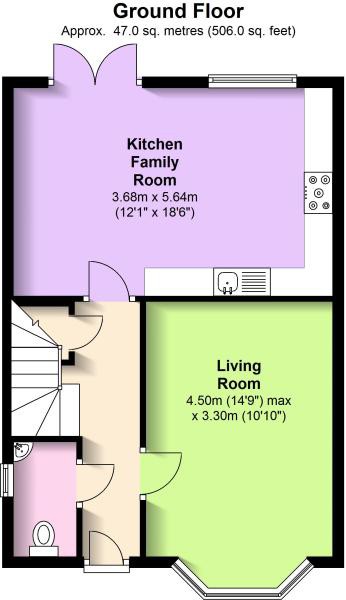Detached house for sale in Coventry CV3, 4 Bedroom
Quick Summary
- Property Type:
- Detached house
- Status:
- For sale
- Price
- £ 330,000
- Beds:
- 4
- Baths:
- 3
- Recepts:
- 2
- County
- West Midlands
- Town
- Coventry
- Outcode
- CV3
- Location
- Constance Close, Copsewood, Binley, Coventry CV3
- Marketed By:
- Tailor Made Sales and Lettings
- Posted
- 2018-09-13
- CV3 Rating:
- More Info?
- Please contact Tailor Made Sales and Lettings on 024 7511 9241 or Request Details
Property Description
Stunning three storey detached built by David Wilson Homes - very high spec condition throughout - superb landscaped rear garden - two en-suite shower rooms - four toilets - large kitchen / diner with integrated appliances - off-road parking and detached garage - NHBC warranty - popular location
A delightful three storey detached property, presented to an exceptional standard throughout. The property is the "Bayswater design", built by David Wilson Homes and is still under warranty with the NHBC.
The ground floor has a beautoful tiled floor, guest cloakroom, spacious kounge with bay window, storage cupboard and superb open plan kitchen / diner with integrated appliances.
The first floor has three generous sized bedrooms, two with fitted wardrobes and one with an en-suite shower room, there is also a family bathroom on this floor.
The top floor has a large master bedroom with fitted wardrobes and en-suite shower room.
The garden has been superbly landscaped with Indian sandstone patio tiles, step down into an astro turf lawn and a beautiful decked pergola ideal for those summer evenings. There is gated access onto the driveway and to the single detached garage.
Entrance Hall
Tiled floor, central heating radiator, doors off to the cloakroom, lounge, storage cupboard and kitchen / diner. Stairs rise to the first floor accommodation.
Lounge
Double glazed bay window to the front elevation and central heating radiator.
Guest Cloakroom
Double glazed window to the side elevation, WC, wash hand basin and central heating radiator.
Kitchen / Diner
A range of white gloss wall and base units, five ring gas hob, eye-level oven and grill, integrated fridge / freezer, dishwasher and washing machine. There is a large entertaining and dining area, tiled floor, concealed boiler unit, double glazed window to the rear and patio doors onto the garden.
First Floor Landing
Doors off to three bedrooms and the bathroom
Bedroom Two
Double glazed window to the front elevation, two sets of fitted wardrobes, central heating radiator and door into en-suite.
En-Suite
Double shower cubicle, wash hand basin, WC, heated towel rail and extractor fan.
Bedroom Three
Double glazed window to the rear elevation and central heating radiator.
Bedroom Four
Double glazed window to the rear elevation, fitted wardrobes and central heating radiator.
Bathroom
A white suite comprising a bath with shower over, glass shower screen, wash hand basin, WC, heated towel rail and double glazed window to the front elevation.
Second Floor Landing
Door into the master bedroom
Master Bedroom
Double glazed window to the front elevation, Velux sky light to the rear elevation with built in black out blind, fitted wardrobes, central heating radiator and door into the en-suite.
En-Suite
A double shower cubicle, wash hand basin, WC and Velux sky light with built in blind.
Garden
Beautifully landscaped by the current owners. Indian sandstone patio tiles, step down into astro turf lawn, decked pergola providing a private relax area. There is secure side access to the driveway and garage.
Garage
Up and over door, power and lighting. Parking for two / three vehicles in front.
Property Location
Marketed by Tailor Made Sales and Lettings
Disclaimer Property descriptions and related information displayed on this page are marketing materials provided by Tailor Made Sales and Lettings. estateagents365.uk does not warrant or accept any responsibility for the accuracy or completeness of the property descriptions or related information provided here and they do not constitute property particulars. Please contact Tailor Made Sales and Lettings for full details and further information.


