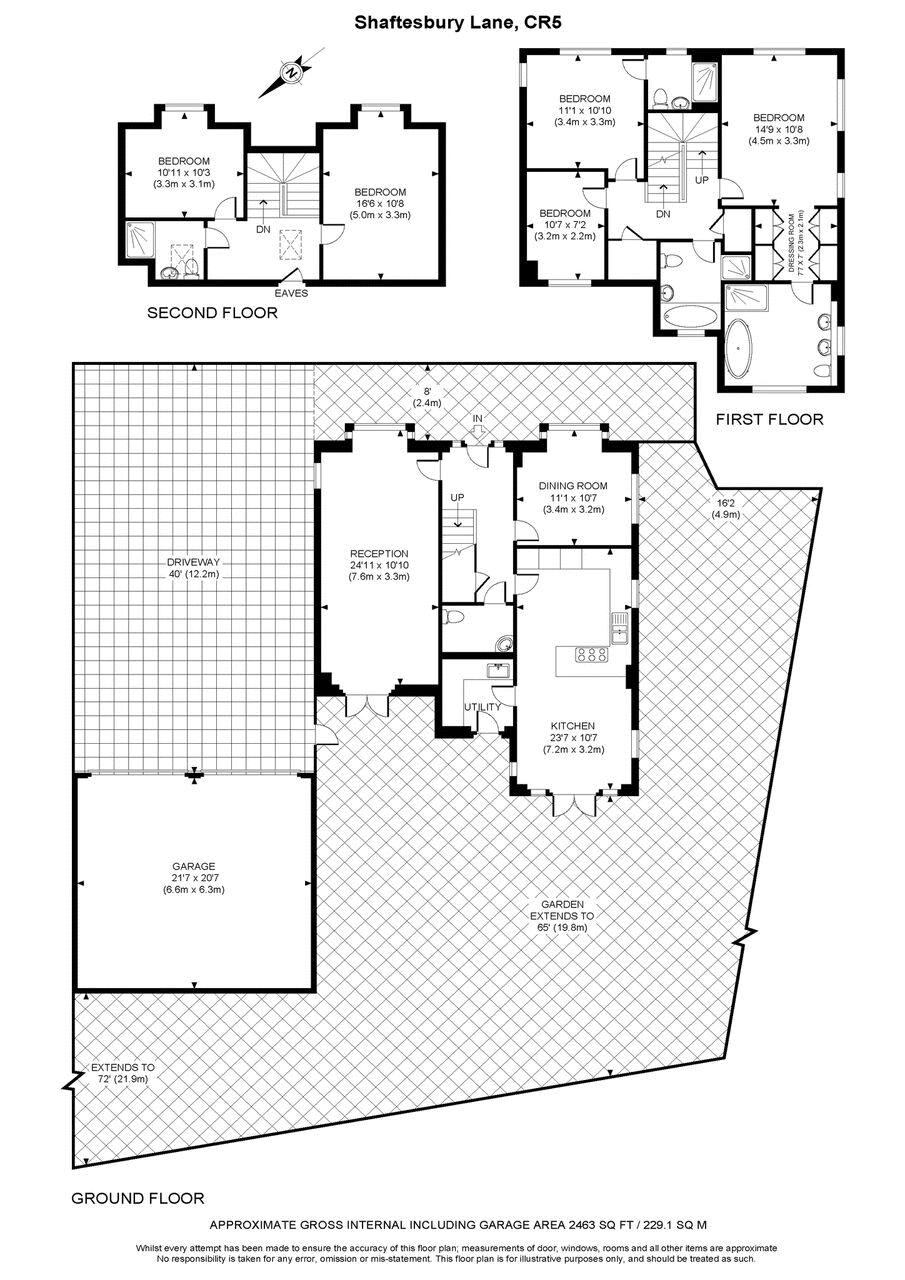Detached house for sale in Coulsdon CR5, 5 Bedroom
Quick Summary
- Property Type:
- Detached house
- Status:
- For sale
- Price
- £ 800,000
- Beds:
- 5
- Baths:
- 4
- Recepts:
- 2
- County
- London
- Town
- Coulsdon
- Outcode
- CR5
- Location
- Shaftesbury Lane, Coulsdon CR5
- Marketed By:
- Choices - Caterham
- Posted
- 2019-01-08
- CR5 Rating:
- More Info?
- Please contact Choices - Caterham on 01883 596879 or Request Details
Property Description
New build - This brand new five bedroom detached house built by David Wilson is situated on the sought after Cane Hill development. Set back from the main road, the house is located in the corner of the development backing onto woodlands. Beautifully presented throughout the property offers unique and versatile accommodation due to it's spacious layout set over three floors.
The ground floor offers a large dining area which sits open plan to the modern fitted kitchen with integrated appliances, spacious reception room with french doors out to the rear garden, a study, utility room and a downstairs cloakroom. The first floor presents the master suite providing en-suite facilities, along with a dressing room. This floor also offers a large double bedroom with en-suite shower room, a second double bedroom and a family bathroom. The second floor provides the further two double bedrooms and a modern fitted shower room. Externally the house boasts a large brick paved driveway with parking for several cars, detached double garage and a generously sized private rear garden enclosed by fencing.
Coulsdon's town centre is less than a mile away and presents a wide variety of shopping and leisure facilities. The location allows for easy access to transport links, the M25/M23 motorway network can be accessed at Hooley and Coulsdon south train station is just a short walk away offering links to central London, Gatwick and down to the south coast. There are also a wide selection of fantastic schools within the area, both private and state schools for children of all ages. If you are drawn to this properties spectacular decor and all round great finish then call Choices to book your viewing. EPC Rating B.
Entrance Hall
Cloakroom
Reception (24' 11'' x 10' 10'' (7.59m x 3.30m))
Dining Room (11' 1'' x 10' 7'' (3.38m x 3.22m))
Kitchen (23' 7'' x 10' 7'' (7.18m x 3.22m))
Fitted with a range of wall and base level units with complementary work surface over. Upstand. Stainless steel 1,1/2 sink/drainer unit. Fitted hob. Extractor hood. Integrated; double oven, fridge/freezer and dishwasher.
Utility Room
Work tops. Washing machine. Stainless steel sink with mixer tap.
First Floor Landing
Master Bedroom (14' 9'' x 10' 8'' (4.49m x 3.25m))
Dressing Room (7' 7'' x 7' 0'' (2.31m x 2.13m))
En-Suite
Fitted with a white suite comprising; bath, shower cubicle, two sinks and a low level WC.
Bedroom 2 (11' 1'' x 10' 10'' (3.38m x 3.30m))
En-Suite Shower Room
Fitted with a white suite comprising; cubicle shower, low level WC and vanity wash basin.
Bedroom 3 (10' 7'' x 7' 2'' (3.22m x 2.18m))
Family Bathroom
Fitted with a white suite comprising; bath, vanity wash basin and a low level WC.
Second Floor Landing
Bedroom 4 (16' 6'' x 10' 8'' (5.03m x 3.25m))
Bedroom 5 (10' 11'' x 10' 3'' (3.32m x 3.12m))
Shower Room
Fitted with a white suite comprising; cubicle shower, low level WC and vanity wash basin.
Front Garden
Outside light. Driveway with parking for several cars. Lawn area. Flower/shrub borders.
Garage
Double garage. Up and over door. Power and light.
Rear Garden
Mainly laid to lawn. Patio area.
Tenure
Freehold.
Buyers Commission May Be Required*
*Full details available upon request.
Property Location
Marketed by Choices - Caterham
Disclaimer Property descriptions and related information displayed on this page are marketing materials provided by Choices - Caterham. estateagents365.uk does not warrant or accept any responsibility for the accuracy or completeness of the property descriptions or related information provided here and they do not constitute property particulars. Please contact Choices - Caterham for full details and further information.


