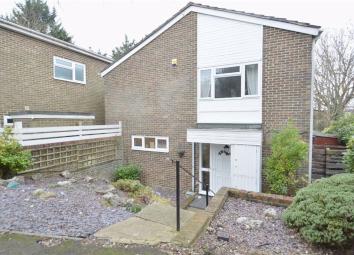Detached house for sale in Coulsdon CR5, 3 Bedroom
Quick Summary
- Property Type:
- Detached house
- Status:
- For sale
- Price
- £ 439,950
- Beds:
- 3
- Baths:
- 2
- Recepts:
- 2
- County
- London
- Town
- Coulsdon
- Outcode
- CR5
- Location
- Cordrey Gardens, Coulsdon, Surrey CR5
- Marketed By:
- Daniel Adams Estate Agents
- Posted
- 2024-04-19
- CR5 Rating:
- More Info?
- Please contact Daniel Adams Estate Agents on 020 3641 3996 or Request Details
Property Description
A fantastically deceptive 3 bedroom detached home conveniently located just a few minutes walk from Coulsdon Town Centre and Railway Station.
This great family home has been updated over the years by it's current owner to create easy and versatile living. The property benefits from gas central heating throughout, spacious additional reception room separated by internal bi-fold doors with underfloor heating and decked garden to name but a few.
The property comprises: Entrance Hallway, Downstairs WC, Living Room, Kitchen/Dining Room, Additional Reception Room. Upstairs: Master Bedroom with Fitted Wardrobes, Family Bathroom, 2 Further Double Bedrooms with Fitted Wardrobes.
Outside: Decked Patio/Garden Area, Side Access and Garage-En-Bloc.
Cordrey Gardens is part of the Coulsdon Woods Development built in the early 1970's by Wates. Positioned just over the bridge from Coulsdon Town Centre, the property sits just a few minutes walk from local amenities including 3 major supermarkets, coffee shops, restaurants and cafe's. Popular Primary and Secondary Schools all within walking distance along with local bus routes and 2 train stations offering services to London Victoria, London Bridge and Gatwick Airport make this property the perfect option for a commuting family.
Call now to arrange your appointment.
Entrance Hallway
Living Room (14'5 x 14'7 (4.39m x 4.45m))
Kitchen/Dining Room (10'2 x 20'7 (3.10m x 6.27m))
Reception Room (13'6 x 10'9 (4.11m x 3.28m))
Downstairs Wc (3'3 x 4'1 (0.99m x 1.24m))
Master Bedroom (9'4 x 14'4 (2.84m x 4.37m))
Bathroom (7'4 x 7'0 (2.24m x 2.13m))
Bedroom 2 (8'8 x 11'4 (2.64m x 3.45m))
Bedroom 3 (9'0 x 11'0 (2.74m x 3.35m))
Rear Garden
Garage-En-Bloc
You may download, store and use the material for your own personal use and research. You may not republish, retransmit, redistribute or otherwise make the material available to any party or make the same available on any website, online service or bulletin board of your own or of any other party or make the same available in hard copy or in any other media without the website owner's express prior written consent. The website owner's copyright must remain on all reproductions of material taken from this website.
Property Location
Marketed by Daniel Adams Estate Agents
Disclaimer Property descriptions and related information displayed on this page are marketing materials provided by Daniel Adams Estate Agents. estateagents365.uk does not warrant or accept any responsibility for the accuracy or completeness of the property descriptions or related information provided here and they do not constitute property particulars. Please contact Daniel Adams Estate Agents for full details and further information.


