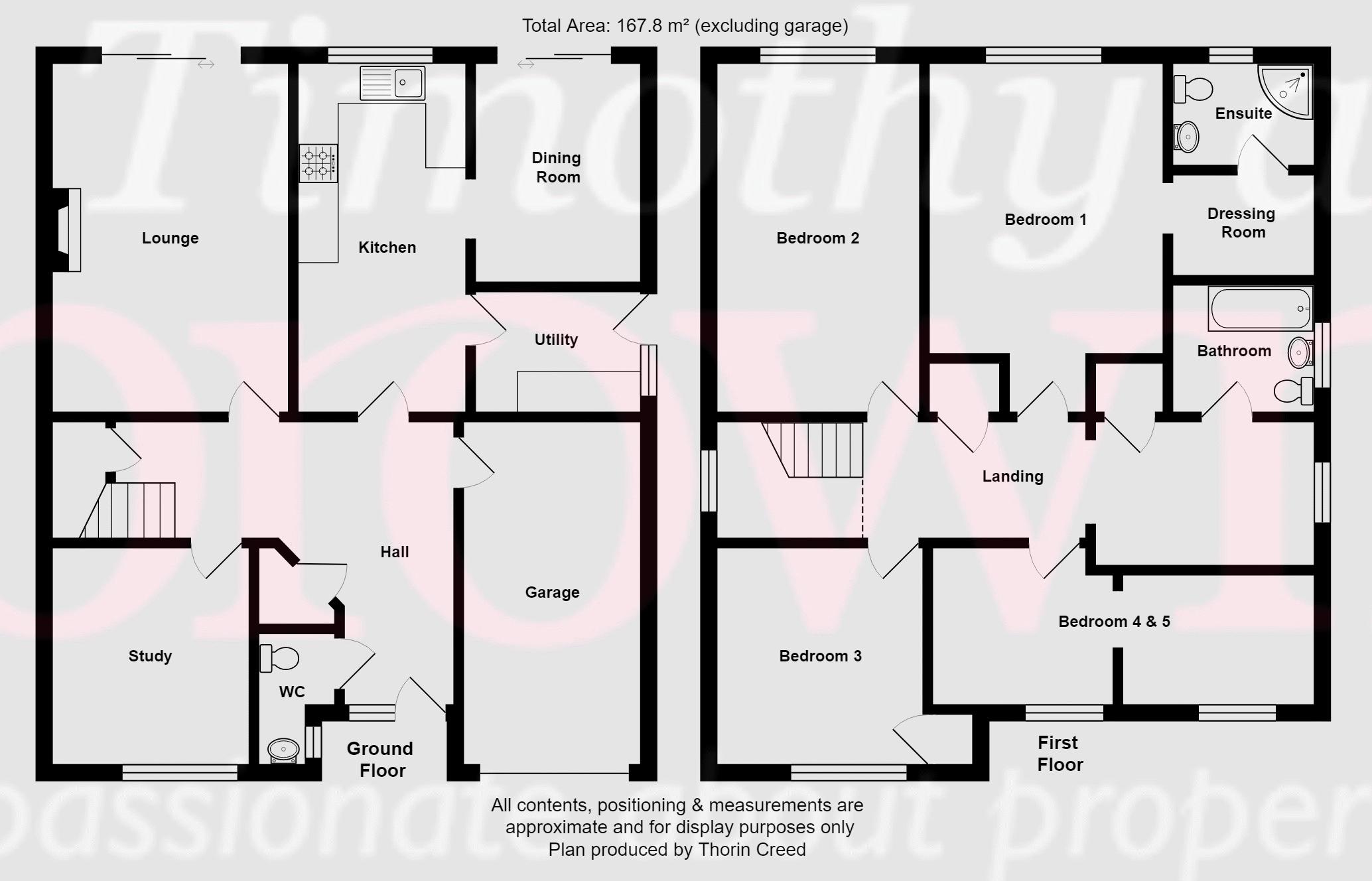Detached house for sale in Congleton CW12, 5 Bedroom
Quick Summary
- Property Type:
- Detached house
- Status:
- For sale
- Price
- £ 400,000
- Beds:
- 5
- Baths:
- 2
- Recepts:
- 3
- County
- Cheshire
- Town
- Congleton
- Outcode
- CW12
- Location
- Padgbury Lane, Congleton CW12
- Marketed By:
- Timothy A Brown Estate & Letting Agents
- Posted
- 2024-06-07
- CW12 Rating:
- More Info?
- Please contact Timothy A Brown Estate & Letting Agents on 01260 514996 or Request Details
Property Description
***no chain***
***boasting over 1600 sqft of bespoke architecturally designed four/five bedroomed detached residence with enviable unbroken views over farmland to the rear***having just undergone A programme of improvement works*** further potential to stamp your own personality***massive scope to extend plus huge loft space suitable for conversion (subject to necessary consents)***huge gardens***A fantastic family home***very sought after west heath locality***
Spacious reception hall. Cloakroom. Study. Sitting room. Kitchen. Dining room. Utility. Wide return staircase to the colossal landing. Versatile four/five bedrooms. Ensuite and dressing area to master bedroom. Family bathroom. Huge loft space suitable for conversion (subject to necessary consents). Ample driveway for numerous vehicles, which would allow space for storage of a caravan, motorhome, boat etc. Good sized integral garage with electric door. Exceptionally large gardens mainly laid to lawn, maybe a "football pitch" for the kids or, for keen gardeners - this is heaven, essentially a blank canvas to landscape to your heart's content!
Situated in the established and popular residential West Heath area excellently sited on the western border of Congleton providing convenient access to excellent schools such as Congleton High School Academy, Blackfirs and Quinta Primary Schools and the redeveloped West Heath shopping centre which is only a short level walk away, offering an array of retail and food outlets, pharmacy and public house. This property's position allows virtually immediate access on to the main arterial route to the M6 motorway which lies 6 miles to the west and Manchester Airport is approximately 17 miles north and again easily accessed by road.
Large Reception Hall (16' 11'' x 14' 8'' (5.150m x 4.460m))
Two large storage cupboards. Radiator. Double glazed window to front aspect.
Guest Cloakroom
Suite comprising: W.C. And hand wash basin. Radiator. Double glazed window to front aspect.
Lounge (17' 7'' x 11' 8'' (5.371m x 3.545m))
Double glazed sliding doors to rear. Radiator. Feature gas fire with decorative surround.
Study/Reception Room (12' 3'' x 9' 8'' (3.733m x 2.957m))
Double glazed window to front aspect. Radiator.
Kitchen (17' 4'' x 8' 2'' (5.295m x 2.497m))
Range of base and wall mounted units. Integrated oven and hob. One and a half bowl sink and drainer unit. Integrated fridge/freezer. Space and plumbing for dishwasher. Double glazed window to rear aspect. Radiator. Archway to:
Dining Room/Breakfast Room (11' 1'' x 8' 3'' (3.372m x 2.511m))
Double glazed sliding doors to rear. Radiator.
Utility Room
Double glazed window to side aspect. Door to side. Radiator. Space and plumbing for washing machine. Extractor fan.
First Floor
Large Reception Landing (29' 0'' x 7' 5'' (8.846m x 2.250m))
Spacious area ideal for reading/study with room for settee, book cases or desk for example. Double glazed window to both sides. Two radiators. Airing cupboard.
Bedroom 1 Rear (17' 4'' x 11' 6'' (5.280m x 3.505m))
Double glazed window to rear aspect. Radiator.
Dressing Area
Radiator.
En Suite
Suite comprising: W.C., pedestal wash hand basin and shower cubicle. Double glazed window to rear aspect. Radiator.
Bedroom 2 Rear (17' 4'' x 10' 0'' (5.280m x 3.058m))
Double glazed window to rear aspect. Radiator. Loft access hatch.
Bedroom 3 Front (11' 1'' x 10' 1'' (3.375m x 3.063m))
Double glazed window to front aspect. Radiator. Built in storage.
Bedroom 4 & Bedroom 5 (18' 7'' x 7' 9'' (5.665m x 2.354m))
Two double glazed windows to front aspect. Two radiators. Currently split with archway connecting.
Bathroom
Suite comprising: W.C., pedestal wash hand basin and bath with shower over. Double glazed privacy window to side aspect. Radiator.
Outside
Front
Large drive for several vehicles. Lawned gardens with mature shrubs and trees.
Integral Garage (17' 1'' x 8' 6'' (5.199m x 2.585m) Internal Measurements)
Electric up and over door. Power and light. Cupboard.
Rear
Paved patio. Lawned garden with mature shrubs and trees. Well stocked borders. Post and rail fence to countryside to rear.
Tenure
Freehold (subject to solicitors' verification).
Services
All mains services are connected (although not tested).
Viewing
Strictly by appointment through sole selling agent timothy A brown.
Property Location
Marketed by Timothy A Brown Estate & Letting Agents
Disclaimer Property descriptions and related information displayed on this page are marketing materials provided by Timothy A Brown Estate & Letting Agents. estateagents365.uk does not warrant or accept any responsibility for the accuracy or completeness of the property descriptions or related information provided here and they do not constitute property particulars. Please contact Timothy A Brown Estate & Letting Agents for full details and further information.


