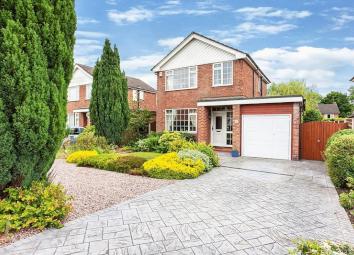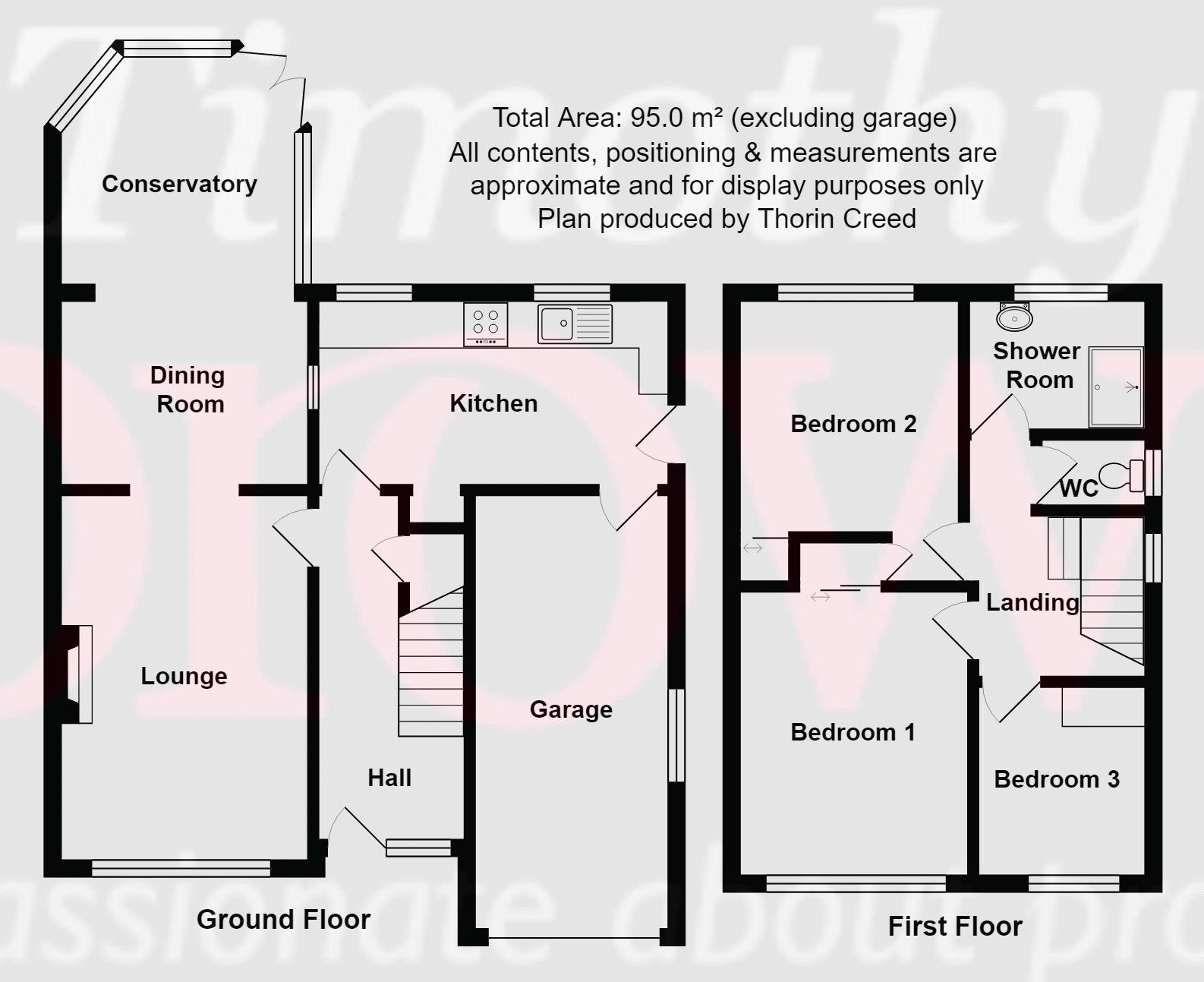Detached house for sale in Congleton CW12, 3 Bedroom
Quick Summary
- Property Type:
- Detached house
- Status:
- For sale
- Price
- £ 295,000
- Beds:
- 3
- Baths:
- 1
- Recepts:
- 2
- County
- Cheshire
- Town
- Congleton
- Outcode
- CW12
- Location
- Leamington Road, Congleton CW12
- Marketed By:
- Timothy A Brown Estate & Letting Agents
- Posted
- 2024-04-06
- CW12 Rating:
- More Info?
- Please contact Timothy A Brown Estate & Letting Agents on 01260 514996 or Request Details
Property Description
***no onward chain***
are you desperately seeking A three bedroom detached family home with established, safely enclosed, south facing gardens, situated in A prime residential area with amenities, shops and schools close by. Do you need A property that is ready to move in to with no onward chain, which offers light and airy accommodation and is complemented with A large conservatory that enjoys A lovely garden aspect, well look no further your search is over! We have just the home for you!
Large reception hall. Separate sitting room. Large dining conservatory. Modern fitted kitchen. Three bedrooms. Recently updated family shower room. Large integral garage. Generous pre-printed concrete driveway for 2 vehicles, plus additional parking space for a further vehicle. Full PVCu double glazing and gas central heating.
The rear garden is private and non overlooked, benefiting from a sunny south facing orientation, predominantly laid to lawn and having patio seating areas; ideal for alfresco entertaining.
Located in the popular West Heath locality, within the catchment of primary schools such as The Quinta and Blackfirs, and Congleton High Academy, all literally within a few minutes' walk. Conveniently within the immediate vicinity is the West Heath Shopping Centre, offering the likes of aldi, Subway, McColls, Indian and Chinese restaurants, fish and chip shop, hairdressers and vets to name but a few.
Virtually immediate access onto the main arterial route to the M6 motorway, which lies 6 miles to the west, and Manchester Airport is approximately 17 miles north and again easily accessed by road. Regular bus routes into Congleton town and to surrounding towns, such as Sandbach, Holmes Chapel and Macclesfield
Open Storm Porch
Quarry tile step. PVCu double glazed front door with leaded and glazed upper panels and matching side panel to:
Hall (14' 9'' x 6' 2'' (4.49m x 1.88m))
Single panel central heating radiator. 13 Amp power points. Turned and spindled balustrade with return staircase to first floor. Understairs store cupboard.
Lounge (15' 8'' x 10' 7'' (4.77m x 3.22m))
PVCu double glazed window to front aspect. Coving to ceiling. Double panel central heating radiator. 13 Amp power points. Exposed brick built fireplace with rustic oak mantel over with inset living flame coal effect gas stove. Large squared off opening to:
Large Dining Conservatory (18' 10'' x 10' 7'' (5.74m x 3.22m))
Brick built base with PVCu double glazed upper panels with triple polycarbonate roof over. Two double panel central heating radiators. 13 Amp power points.
Kitchen (15' 0'' x 7' 7'' (4.57m x 2.31m))
Two PVCu double glazed windows to rear aspect overlooking the established gardens. Range of modern white panel fronted eye level and base units having grey patterned roll edge formica preparation surfaces over with stainless steel one and a half bowl sink unit inset. Built in neff 4 ring electric hob with double electric oven and grill below with wide stainless steel extractor canopy hood over. Space and plumbing for washing machine. Space for fridge/freezer. Double panel central heating radiator. Steel skinned high security panelled door with double glazed centre panel to side aspect. Door into integral single garage.
First Floor
Galleried Landing
Turned and spindled balustrade. PVCu double glazed window to side aspect. Access to roof space.
Bedroom 1 Front (11' 8'' x 9' 9'' (3.55m x 2.97m) to wardrobes)
PVCu double glazed window to front aspect. Coving to ceiling. Single panel central heating radiator. 13 Amp power points. Built in double wardrobe with mirrored sliding doors.
Bedroom 2 Rear (10' 0'' x 9' 4'' (3.05m x 2.84m) to wardrobes)
PVCu double glazed window to rear aspect. Coving to ceiling. Double panel central heating radiator. 13 Amp power points. Built in single wardrobe with mirrored sliding doors.
Bedroom 3 Front (8' 2'' x 7' 3'' (2.49m x 2.21m) into overstairs bulkhead)
PVCu double glazed window to front aspect. Single panel central heating radiator. 13 Amp power points. Built in store cupboards.
Shower Room (7' 6'' x 5' 4'' (2.28m x 1.62m))
PVCu double glazed window to front aspect. Modern stylish suite comprising: Cantilevered ceramic wash hand basin with drawers beneath. Large walk in shower cubicle with glass screen and mains fed shower. Matt finished white tiles to shower area and splashbacks with glass mosaic feature tiles. Chrome centrally heated towel radiator.
Separate W.C.
PVCu double glazed window to side aspect. White suite comprising: Low level w.c. Matt finished white tiles with glass mosaic border tile.
Outside
Front
Pre-printed concrete driveway for 2 cars. Lawned and established front garden. Further pebble laid area for additional parking of vehicles.
Integral Garage (18' 7'' x 8' 1'' (5.66m x 2.46m) Internal Measurements)
New steel panelled garage door with integrated pedestrian door. PVCu double glazed window to side aspect. Wall mounted Baxi central heating boiler. Single panel central heating radiator. Power and light.
Rear
Adjacent to the rear of the property is a paved terrace, a real south facing sun trap and ideal for alfresco entertaining. This overlooks the very established and well tended gardens having shaped lawns, encompassed with deep and well stocked flower borders and an array of specimen trees, to include a lovely "weeping willow" tree. Cold water tap. Gated access to the front via one side. Generous sized wide store area to the other side.
Services
All mains services are connected (although not tested).
Tenure
Freehold (subject to solicitors' verification).
Viewing
Strictly by appointment through sole selling agent timothy A brown.
Property Location
Marketed by Timothy A Brown Estate & Letting Agents
Disclaimer Property descriptions and related information displayed on this page are marketing materials provided by Timothy A Brown Estate & Letting Agents. estateagents365.uk does not warrant or accept any responsibility for the accuracy or completeness of the property descriptions or related information provided here and they do not constitute property particulars. Please contact Timothy A Brown Estate & Letting Agents for full details and further information.


