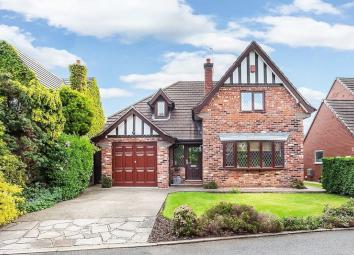Detached house for sale in Congleton CW12, 4 Bedroom
Quick Summary
- Property Type:
- Detached house
- Status:
- For sale
- Price
- £ 399,950
- Beds:
- 4
- Baths:
- 1
- Recepts:
- 2
- County
- Cheshire
- Town
- Congleton
- Outcode
- CW12
- Location
- Newquay Court, Congleton CW12
- Marketed By:
- Timothy A Brown Estate & Letting Agents
- Posted
- 2024-06-07
- CW12 Rating:
- More Info?
- Please contact Timothy A Brown Estate & Letting Agents on 01260 514996 or Request Details
Property Description
From the moment you set eyes on this executive detached property we are just sure you'll have a smile on your face! Constructed of attractive Cheshire Brick and sitting on a generous plot, this really is a family home you will adore!
Having undergone a total renovation, the internal accommodation is stunning and briefly comprises; Entrance hall, lounge, dining kitchen, office, utility room, guest cloaks, integral garage, four double bedrooms and a bathroom. On the ground floor, of particular note is the dining kitchen, an area that will certainly impress with it's 'Neff' appliances, on trend design and doors leading into the large garden! Throughout the home, no stone has been left unturned in an effort to create the perfect style...Even the doors and their handles are pleasing to the eye! Upstairs are the four double bedrooms and brand new contemporary bathroom suite which wouldn't look out of place in a boutique hotel!
The local area is highly regarded and Newquay Court is a small enclave of just a few wonderful homes. A short walk one way will find you amidst abundant countryside whilst a stroll in the other direction will find you amidst all the local amenities you could need! For the commuter, Congleton train station provides access to Manchester Piccadilly and London Euston via Stoke-on-Trent whilst the A34 is a few minutes drive away.
We absolutely love this home and we just know you will too! An internal viewing is considered paramount to appreciate the effortless lifestyle on offer so call Timothy A Brown now to book your bespoke appointment to view!
Entrance
Double glazed window and double glazed door to:
Entrance Hall
Stairs and landing. Radiator. Feature wood flooring.
Lounge (19' 8'' x 13' 11'' (5.992m x 4.240m))
Double glazed bow window to front aspect. Two radiators. Feature fireplace with stone hearth.
Dining Kitchen (25' 2'' x 12' 5'' (7.660m x 3.780m))
Double glazed window to rear aspect. Range of base and wall mounted units with wood working surfaces. Integrated dishwasher. Feature ceramic sink and drainer unit. Integrated Neff double oven. Integrated fridge freezer. Central island with range of base units and drawers. Neff gas hob with feature extractor fan over. Radiator. Feature wood flooring. Double glazed sliding doors to rear garden.
Rear Entrance
Feature radiator. Feature wood flooring. Door to rear.
Study/Office
To suit a number of uses. Double glazed opaque window to side aspect. Radiator.
Utility
Wall mounted cupboards. Space and plumbing for washing machine. Space for tumble dryer. Access to garage.
Integral Garage (17' 7'' x 9' 9'' (5.36m x 2.963m))
Double doors to front aspect. Double glazed window to side aspect. Power and light.
Cloakroom
W.C. Hand wash basin. Double glazed privacy window to rear aspect. Centrally heated chrome towel radiator.
First Floor
Landing
Large landing with loft access ladder. Airing cupboard.
Bedroom 1 Rear (19' 6'' x 9' 5'' (5.944m x 2.872m))
Double glazed window to front and rear aspects. Built-in wardrobes. Feature radiator.
Bedroom 2 Front (13' 11'' x 12' 10'' (4.240m x 3.916m))
Double glazed window to front aspect. Radiator. Built-in wardrobes and drawers.
Bedroom 3 Rear (10' 6'' x 9' 7'' (3.198m x 2.923m))
Double glazed window to rear aspect. Radiator.
Bedroom 4 Rear
Double glazed window to rear aspect. Radiator.
Bathroom
Double glazed privacy window to side aspect. Newly fitted stylish suite comprises: 'P' shaped bath with fitted screen and shower over with feature freestanding mixer tap and shower hose, pedestal wash hand basin and W.C. Feature radiator. Feature tiled walls and floor.
Outside
Front
Lawned garden and tarmacadam driveway for two cars.
Rear
Paved patio with expansive landscaped lawn having beds and borders enclosed by a timber panelled fence.
Services
All mains services are connected (although not tested).
Viewing
Strictly by appointment through the sole selling agent timothy A brown.
Property Location
Marketed by Timothy A Brown Estate & Letting Agents
Disclaimer Property descriptions and related information displayed on this page are marketing materials provided by Timothy A Brown Estate & Letting Agents. estateagents365.uk does not warrant or accept any responsibility for the accuracy or completeness of the property descriptions or related information provided here and they do not constitute property particulars. Please contact Timothy A Brown Estate & Letting Agents for full details and further information.

