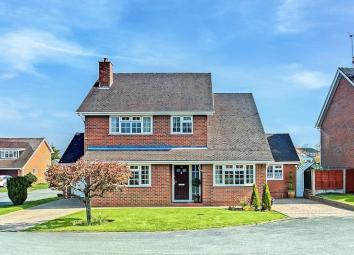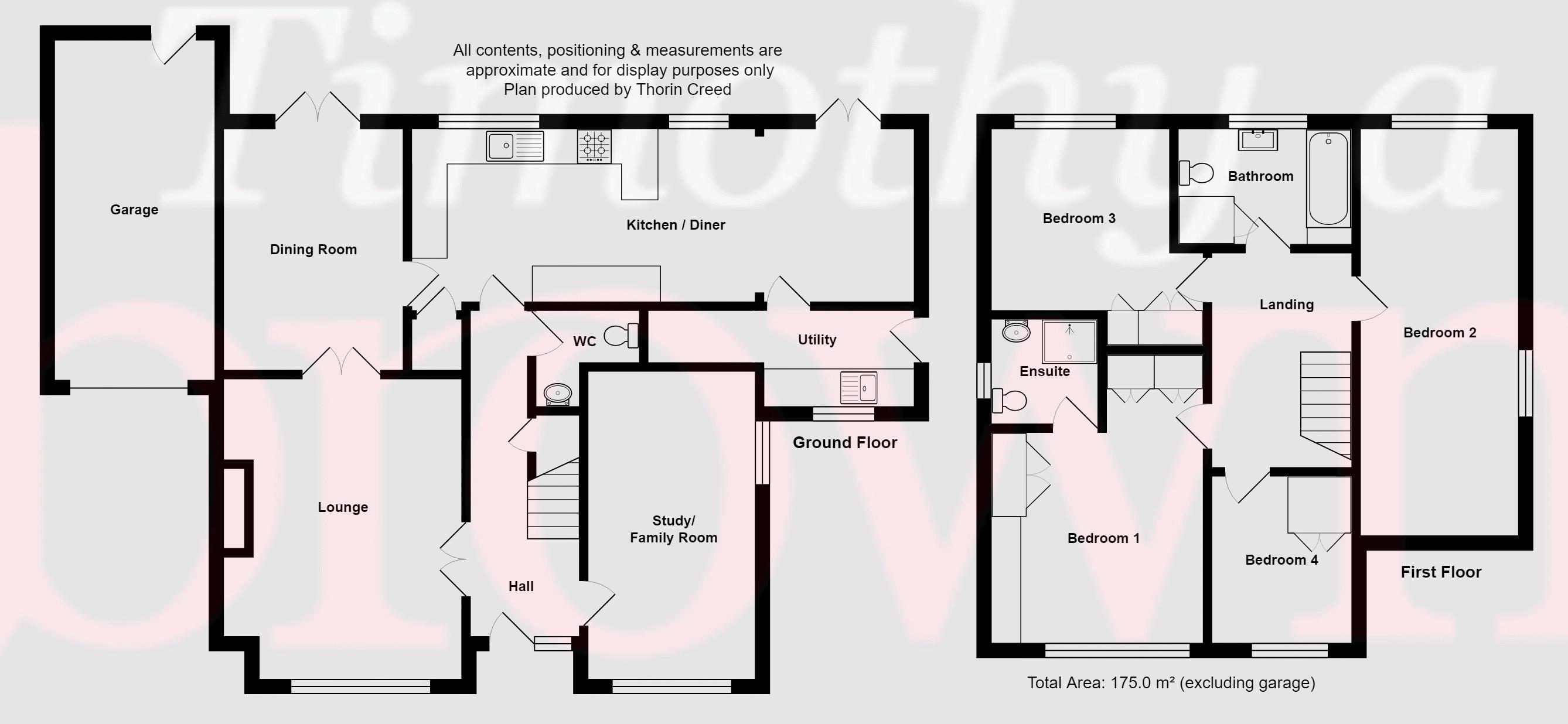Detached house for sale in Congleton CW12, 4 Bedroom
Quick Summary
- Property Type:
- Detached house
- Status:
- For sale
- Price
- £ 399,950
- Beds:
- 4
- Baths:
- 2
- Recepts:
- 3
- County
- Cheshire
- Town
- Congleton
- Outcode
- CW12
- Location
- Meakin Close, Congleton CW12
- Marketed By:
- Timothy A Brown Estate & Letting Agents
- Posted
- 2024-06-07
- CW12 Rating:
- More Info?
- Please contact Timothy A Brown Estate & Letting Agents on 01260 514996 or Request Details
Property Description
Seddon built four bedroom detached executive home. Canalside walks to be enjoyed along the macclesfield canal close by. Select henshall hall development. Prime mossley area.
Four bedrooms. Entrance hall. Cloakroom. Lounge. Dining room. Study/Family room. Kitchen diner. Utility. Family bathroom. En suite. Garage with electric door. Double width driveway. Rear lawned gardens with patio area. Gas central heating. Full PVCu double glazing.
Situated on the highly thought of Henshall Hall development, practically positioned with convenient and quick access to open countryside and canalside walks. The town's railway station is easily accessible as are local bus routes to the town centre and the parade of shops at High Town, offering every day conveniences all within walking distance.
Entrance Hall
Radiator. Understairs storage. Stairs to first floor.
Guest Cloakroom
Suite comprising: W.C. And pedestal wash hand basin. Radiator.
Lounge (17' 6'' x 13' 4'' (5.340m x 4.052m))
Double glazed window to front aspect. Radiator. Gas fireplace with decorative surround. Doors to dining room.
Dining Room (13' 4'' x 10' 1'' (4.052m x 3.066m))
Double glazed double doors to rear. Radiator.
Study/Family Room (17' 0'' x 9' 1'' (5.172m x 2.771m))
Double glazed windows to front and side aspects. Radiator.
Kitchen Diner (28' 9'' x 11' 0'' (8.751m x 3.345m))
Range of base and wall mounted units with granite worktops. Sink and drainer unit. Oven and hob with extractor hood. Integrated dishwasher. Integrated fridge freezer. Pantry. Two double glazed windows to rear aspect. Double glazed double doors to rear. Two radiators.
Utility Room
Base units with space and plumbing for washing machine. Space for tumble dryer. Double glazed window to front aspect. Door to side. Radiator. Wall mounted gas central heating boiler.
First Floor
Landing (11' 10'' x 8' 5'' (3.613m x 2.553m))
Loft access hatch. Radiator.
Bedroom 1 Front (14' 0'' x 11' 10'' (4.274m x 3.617m))
Double glazed window to front aspect. Radiator. Fitted bedroom furniture.
En Suite
Suite comprising: W.C., pedestal wash hand basin and shower cubicle. Double glazed privacy window. Heated towel rail. Under floor heating.
Bedroom 2 Rear (22' 9'' x 9' 5'' (6.944m x 2.877m))
Double glazed windows to side and rear aspects. Two radiators. Eaves storage.
Bedroom 3 Rear (10' 1'' x 12' 5'' (3.080m x 3.795m))
Double glazed window to rear aspect. Radiator. Fitted wardrobes.
Bedroom 4 Front (9' 4'' x 7' 4'' (2.840m x 2.230m))
Double glazed window to front aspect. Radiator. Built in storage.
Bathroom
Luxurious suite comprising: W.C., hand wash basin and P shaped bath with shower over and screen. Airing cupboard. Double glazed privacy window. Heated chrome towel radiator.
Outside
Front
Double block paved driveway and lawned gardens.
Garage (19' 1'' x 9' 10'' (5.810m x 2.997m))
Electric up and over door. Power and light. Pedestrian door to rear. Roof space storage.
Rear
Paved patio. Lawned gardens.
Tenure
Freehold (subject to solicitors' verification).
Services
All mains services are connected (although not tested).
Viewing
Strictly by appointment through sole selling agent timothy A brown.
Property Location
Marketed by Timothy A Brown Estate & Letting Agents
Disclaimer Property descriptions and related information displayed on this page are marketing materials provided by Timothy A Brown Estate & Letting Agents. estateagents365.uk does not warrant or accept any responsibility for the accuracy or completeness of the property descriptions or related information provided here and they do not constitute property particulars. Please contact Timothy A Brown Estate & Letting Agents for full details and further information.


