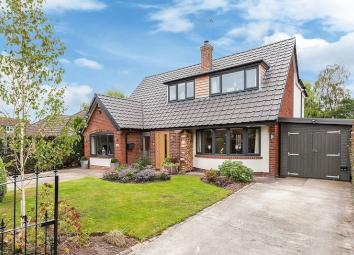Detached house for sale in Congleton CW12, 4 Bedroom
Quick Summary
- Property Type:
- Detached house
- Status:
- For sale
- Price
- £ 450,000
- Beds:
- 4
- Baths:
- 3
- Recepts:
- 3
- County
- Cheshire
- Town
- Congleton
- Outcode
- CW12
- Location
- Linksway, Congleton CW12
- Marketed By:
- Timothy A Brown Estate & Letting Agents
- Posted
- 2024-06-07
- CW12 Rating:
- More Info?
- Please contact Timothy A Brown Estate & Letting Agents on 01260 514996 or Request Details
Property Description
A true credit to the current owners! Situated in the heart of Mossley within a highly regarded residential development, this well established property boasts a recent renovation and you just won’t be able to wipe the smile from your face once inside!
Exuding quality, the design and layout are simply fantastic and impossible to miss as you move through the spacious and well proportioned rooms. Four/five bedrooms, three bathrooms, lounge, study….This home really does have it all.
The family kitchen area is just sublime. Spacious, stylish, functional, luxurious…words cannot do it justice! Both family and friends can be entertained for hours and we predict you’ll never want to leave!
Internal viewings are considered paramount so call us now to view, before it’s too late!
Entrance Hall
Feature entrance door. Double glazed window to front aspect. Feature tiled floor. Radiator.
Study/Bedroom 5 (9' 10'' x 9' 4'' (3.000m x 2.837m))
Double glazed window to front aspect. Radiator.
W.C.
W.C. Hand wash basin. Feature tiled floor.
Open Plan Kitchen/Living/Dining Room (30' 4'' x 25' 0'' (9.258m x 7.610m) max)
Range of base and wall mounted units with granite working surfaces. Central island with granite working surface. Integrated sink and drainer unit. Neff double oven and 5 ring gas hob with extractor fan. Feature wood burning stove. Two radiators. Large bi-folding doors to decked patio. Double glazed windows to side and rear aspects. Doors to lounge.
Utility
Base and wall mounted units. Single and drainer unit. Space and plumbing for washing machine and dishwasher. Boiler room. External door to side.
Lounge (26' 8'' x 17' 9'' (8.125m x 5.411m) max)
Double glazed window to side and rear aspects. Two radiators. Feature fireplace with inset wood burning stove. Doors to dining kitchen.
Galleried Landing
Double glazed window. Seating and study area. Radiator. Loft access.
Master Bedroom Rear (21' 2'' x 17' 6'' (6.458m x 5.343m))
Two full height windows and one door with balcony glass. Two velux windows. Radiator. Dressing area.
En Suite
Velux window. Shower cubicle. W.C. Hand wash basin. Wall mounted LED mirror. Heated chrome towel rail. Underfloor heating.
Bedroom 2 Front (14' 11'' x 12' 2'' (4.545m x 3.720m))
Double glazed window to front aspect. Radiator.
En Suite
Shower cubicle. W.C. Pedestal wash hand basin. Chrome radiator.
Bedroom 3 Rear (12' 9'' x 10' 5'' (3.882m x 3.176m))
Double glazed window to rear aspect. Radiator. Mirrored sliding wardrobes.
Bedroom 4 Front (13' 9'' x 9' 9'' (4.186m x 2.975m))
Double glazed window to front aspect. Radiator.
Bathroom
Shower cubicle. Bath with shower mixer tap. W.C. Hand wash basin. Heated chrome towel rail. Built-in airing cupboard. Underfloor heating.
Outside
Rear
Garden laid mainly to lawn with timber decked patio. Feature awning. Space for hot tub. Timber log store. Workshop with power and light.
Services
All mains services are connected (although not tested).
Viewings
Strictly by appointment through the sole selling agent timothy A brown.
Property Location
Marketed by Timothy A Brown Estate & Letting Agents
Disclaimer Property descriptions and related information displayed on this page are marketing materials provided by Timothy A Brown Estate & Letting Agents. estateagents365.uk does not warrant or accept any responsibility for the accuracy or completeness of the property descriptions or related information provided here and they do not constitute property particulars. Please contact Timothy A Brown Estate & Letting Agents for full details and further information.


