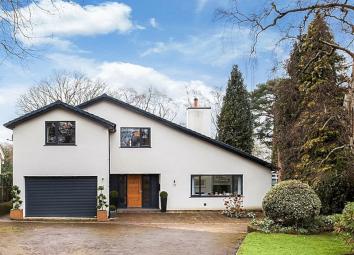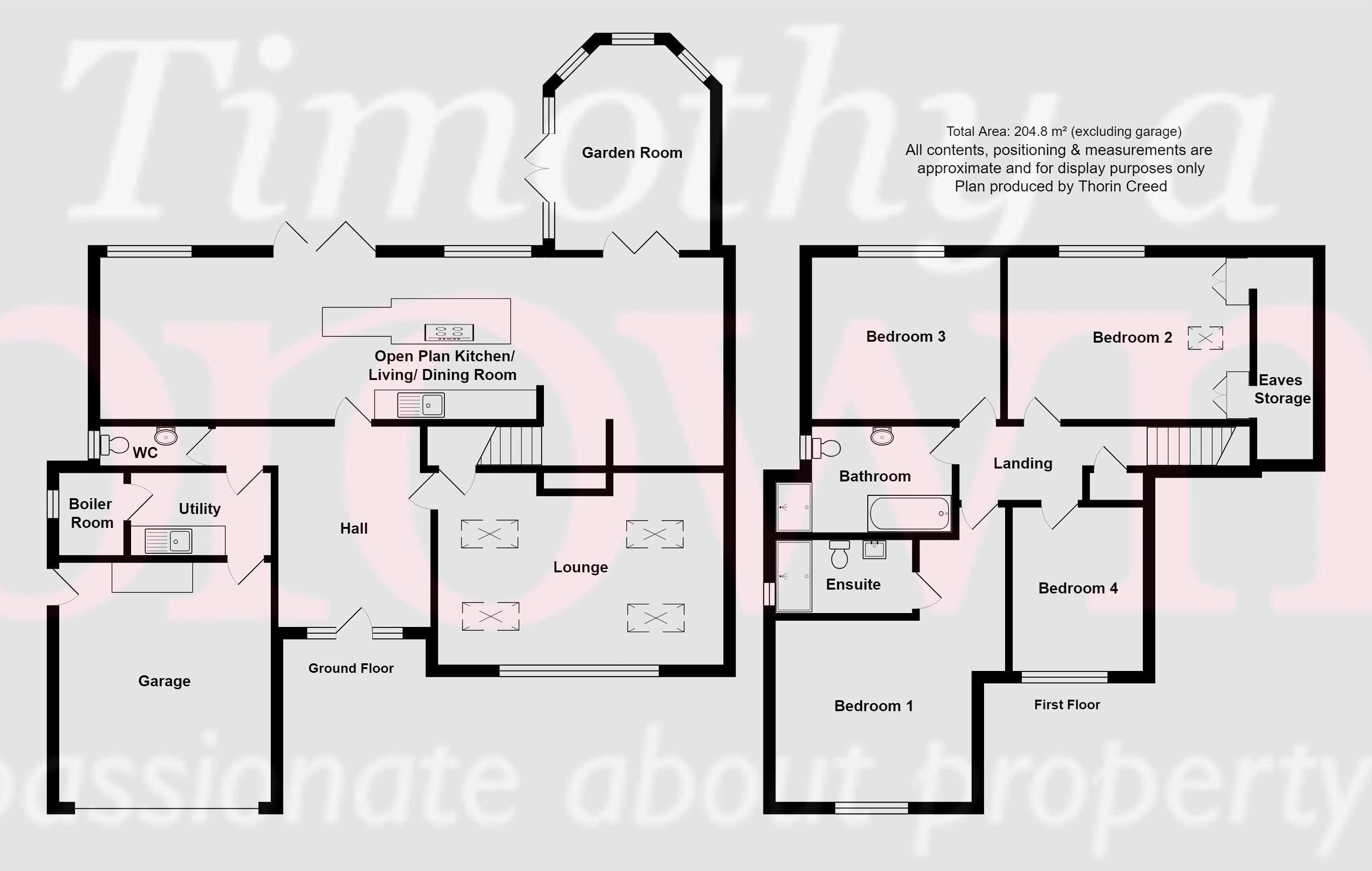Detached house for sale in Congleton CW12, 4 Bedroom
Quick Summary
- Property Type:
- Detached house
- Status:
- For sale
- Price
- £ 675,000
- Beds:
- 4
- Baths:
- 2
- Recepts:
- 2
- County
- Cheshire
- Town
- Congleton
- Outcode
- CW12
- Location
- Blackfirs Lane, Somerford, Congleton CW12
- Marketed By:
- Timothy A Brown Estate & Letting Agents
- Posted
- 2024-06-07
- CW12 Rating:
- More Info?
- Please contact Timothy A Brown Estate & Letting Agents on 01260 514996 or Request Details
Property Description
Over 2,000 sq ft of architecturally designed "super house"! Remodelled and extended bursting with high end fittings. Large plot with private established gardens, extensive driveway. Positioned in A high class, up market leafy suburb on the outer fringes of congleton.
**Welcoming reception hall.*** Cloakroom and Utility*** Sitting room with tall angular ceiling and open fire*** Huge open plan living/dining kitchen spanning the full width*** Garden room*** four double bedrooms*** Luxury bathroom and En suite.***large integral garage***Deep frontage and extensive driveway***Generous established lawned gardens***
A distinctive residence, in one of the most desirable addresses to be had within Congleton. The lane itself, is a wide avenue, flanked with mature leafy trees, with most properties discreetly positioned, and well set back from the road behind lawned gardens. It is beautifully situated on the fringe of Congleton, bordering on open countryside and is excellently sited on the western border providing convenient access to excellent schools such as Congleton High School, Blackfirs and Quinta Primary Schools as is the West Heath shopping precinct.This property's position allows virtually immediate access on to the main arterial route to the M6 motorway which lies 6 miles to the west and Manchester Airport is approximately 17 miles north and again easily accessed by road
This distinct and now luxurious home over the course of recent years has been completely remodelled from a not unsubstantial home to a residence of quite remarkable stature. Extensive improvements include to the front façade fashionable k-render, an entire new roof, new boiler, installation of windows and doors throughout. Whilst the interior has been lavishly improved with the introduction of a sleek remp kitchen, together with the property having been majorly extended to now provide a generous master bedroom with ensuite.
Through the front door you pass into the light and airy reception hall laid with natural oak flooring. Found from the inner hall is the utility with access to the garage and separate cloakroom. The main sitting room is immense, featuring a tall angular ceiling with large velux roof lights, and a welcoming open fire with floor to full height chimney breast.
The open plan living dining kitchen is simply... Amazing! It is a massive natural light filled space with distinct functional areas, all combining to work as one, and through picture windows enjoys an aspect over the rear gardens. The kitchen area is fitted with stunning remp units, over which are contrasting composite preparation surfaces, plus there are quality fitted Siemens appliances. A central island with preformed surface doubles as a breakfast bar and offers plenty of storage.
To one end of the kitchen is a cosy chill out area, whilst to the opposite end is the ample dining area with space for a decent size table. Bifold doors open into the garden room; a pleasant space to enjoy the garden from and equally would also suit as a playroom or office.
From the landing at first floor are the four good sized double bedrooms, with the master suite featuring a luxurious en suite shower room, and finally the large modern family bathroom with three piece suite and separate shower.
Outside, the property is well set back from the road behind lawns with a central driveway providing ample parking and terminating at the large integral garage.
The rear gardens are a true delight, enjoying a southerly aspect, with a good sized paved patio found adjacent to the property which provides an ideal area for alfresco dining. Beyond are the wide and long level gardens, being mainly laid to lawn and blessed with mature trees and established flower borders.
Storm Porch
Slate tiled flooring to entrance.
Main Entrance
Contemporary oak panelled front door with anthracite grey painted wooden full length double glazed side panels to:
Hall (13' 10'' x 10' 5'' (4.21m x 3.17m))
Single panel central heating radiator. 13 Amp power points. Natural oak floor. BT telephone point.
Cloakroom
PVCu double glazed window to side aspect. White suite comprising low level W.C. And vanity wash hand basin. Single panel central heating radiator. Natural oak floor.
Utility (9' 6'' x 5' 7'' (2.89m x 1.70m))
White laminate fronted eye level and base units having metal strip preparation surfaces over with stainless steel single drainer sink unit inset. Space and plumbing for washing machine and tumble dryer. Chrome centrally heated towel radiator. Matt finished tiled floor. Door to integral garage.
Boiler Room (4' 8'' x 4' 4'' (1.42m x 1.32m))
PVCu double glazed window to side aspect. Wall mounted Alpha central heating boiler. Pressurised hot water cylinder.
Lounge (19' 6'' x 13' 6'' (5.94m x 4.11m) (15' 9" to eaves height))
Tall angular ceilings with tongue and groove panelling having four large velux roof lights. Wide PVCu double glazed window to front aspect. Feature full length chimney breast with open fire set on a slate hearth. 13 Amp power points. Double panel central heating radiator. Deep recessed under stairs store cupboard.
Open Plan Living Dining Kitchen (42' 0'' x 13' 7'' (12.79m x 4.14m) max)
Dining Area
Angular ceiling. Single panel central heating radiator. 13 Amp power points. Matt finished ceramic floor tiles. Stairs to first floor. Anthracite grey bifold doors to garden room.
Kitchen Area
Low voltage downlights inset. Central ceiling light with uplighters. Inset Siemens integrated extractor hood. 'remp' fitted kitchen with matt white flush fitted eye level and base units with contrasting grey oak effect preparation surface with franke sink unit inset. Large central island preformed with composite moulded preparation surfaces having Siemens induction 4-ring hob with integrated cupboards and drawers beneath. Integrated larder fridge. Two built-in Siemens fan assisted electric ovens with one combining as a steam oven. Integrated Siemens dishwasher. Matt finished ceramic floor tiles. PVCu double glazed picture window to rear garden.
Living Area
Low voltage downlights inset. Double panel central heating radiator. 13 Amp power points. Television aerial point. Matt finished ceramic floor tiles. PVCu double glazed picture window to rear garden. PVCu double glazed sliding folding doors to rear garden.
Landing
PVCu double glazed sliding folding doors to rear garden.
Garden Room (14' 0'' x 10' 2'' (4.26m x 3.10m))
Pitched solid roof. Various PVCu double glazed picture windows enjoying a garden aspect. 13 Amp power points. Matt finished ceramic floor tiles. Wall mounted contemporary style radiator. 13 Amp power points. PVCu double glazed french doors to rear patio.
Bedroom 1 Front (15' 8'' x 12' 4'' (4.77m x 3.76m) plus large recessed area)
PVCu double glazed window to front aspect. Double panel central heating radiator. 13 Amp power points.
En Suite (9' 4'' x 5' 0'' (2.84m x 1.52m))
PVCu double glazed window to side aspect. Low voltage downlights inset. Modern white suite comprising: Low level W.C., composite bloc wash hand basin with chrome mixer tap set on Zobrano wood effect vanity unit with cupboard and drawers below. Large double shower enclosure with fixed glass screen housing a mains fed shower with rainhead shower head plus additional shower attachment. Grey textured wall tiles with splashbacks. Contemporary style centrally heated towel radiator. Ceramic floor tiles.
Bedroom 2 Rear (13' 0'' x 12' 0'' (3.96m x 3.65m))
PVCu double glazed window to rear aspect. Single panel central heating radiator. 13 Amp power points.
Bedroom 3 Rear (16' 6'' x 11' 2'' (5.03m x 3.40m))
PVCu double glazed window to rear aspect. Single panel central heating radiator. Two built-in double wardrobes with access to under eaves storage behind.
Bedroom 4 Front (11' 1'' x 9' 0'' (3.38m x 2.74m))
PVCu double glazed window to front aspect. Single panel central heating radiator. 13 Amp power points.
Bathroom (9' 7'' x 7' 3'' (2.92m x 2.21m))
PVCu double glazed window to side aspect. Low voltage downlights inset.
Modern white suite comprising: Low level W.C., ceramic rounded wash hand basin with chrome mixer tap set on vanity unit with cupboard below. Large panelled bath with chrome mixer taps. Separate shower cubicle housing a mains fed shower with glass door. Partly tiled walls and matt finished floor tiles. Contemporary wall mounted towel radiator.
Outside
Integral Garage (16' 4'' x 14' 2'' (4.97m x 4.31m))
Electrically operated roller shutter door. Power and light. Personal door to side.
Front
A deep frontage and extensive driveway with parking for numerous vehicles.
Rear
Adjacent to the rear of the property is a paved terrace ideal for alfresco entertaining and which captures the early afternoon through to evening sun. Beyond are extensive lawned gardens bound with deep recessed flower borders. Timber garden shed and potting shed. Gated access to the front via both sides.
Tenure
Freehold (subject to solicitors verification).
Services
All mains services are connected (although not tested).
Viewing
Strictly by appointment through the sole selling agent timothy A brown.
Property Location
Marketed by Timothy A Brown Estate & Letting Agents
Disclaimer Property descriptions and related information displayed on this page are marketing materials provided by Timothy A Brown Estate & Letting Agents. estateagents365.uk does not warrant or accept any responsibility for the accuracy or completeness of the property descriptions or related information provided here and they do not constitute property particulars. Please contact Timothy A Brown Estate & Letting Agents for full details and further information.


