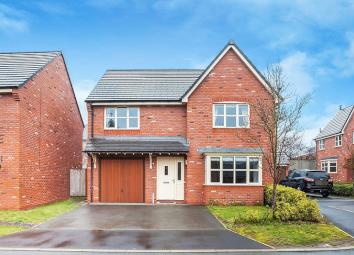Detached house for sale in Congleton CW12, 4 Bedroom
Quick Summary
- Property Type:
- Detached house
- Status:
- For sale
- Price
- £ 354,950
- Beds:
- 4
- Baths:
- 3
- Recepts:
- 3
- County
- Cheshire
- Town
- Congleton
- Outcode
- CW12
- Location
- Meadowfield Crescent, Astbury, Congleton CW12
- Marketed By:
- Timothy A Brown Estate & Letting Agents
- Posted
- 2024-06-07
- CW12 Rating:
- More Info?
- Please contact Timothy A Brown Estate & Letting Agents on 01260 514996 or Request Details
Property Description
Sat proudly at the head of a quiet cul de sac, this fantastically presented family property offers huge amounts of accommodation and is sure to tick many boxes for those discerning buyers amongst you! Having been constructed by the highly regarded ‘Bloor Homes’ builder, the development has rapidly established and sits on the outskirts of Congleton and the exclusive village of Astbury making this an ideal spot for schools, commuter links and amenities. A stone's throw away is the picturesque Astbury Mere Country Park which is an oasis of serenity amidst the vibrant town!
Inside the house you’ll find well proportioned rooms across both floors and of particular note is the recently added Orangery, just ideal for entertaining both friends and family! It’s not just the ground floor that boasts a great layout either, upstairs there are four double bedrooms and three bathrooms! Completing the package, outside lies the useful integral garage and pleasant gardens to both the front and rear.
We are just certain this wonderful home will leave a smile on your face and we cannot recommend enough that you book an internal viewing so call us now to witness the fabulous lifestyle on offer within this truly fantastic home!
Entrance Hall
Composite entrance door. Radiator. Large understairs storage cupboard.
Lounge (15' 10'' x 11' 7'' (4.833m x 3.540m))
Double glazed window to front aspect. Radiator. Feature fireplace with decorative surround.
Kitchen (12' 0'' x 11' 9'' (3.646m x 3.594m))
Range of base and wall mounted units. One and a half bowl sink and drainer unit. Integrated double oven. Integrated dishwasher. Double glazed window to rear aspect. Radiator.
Utility Room
Base and wall mounted units. Double glazed composite door to rear. Radiator. Cupboard housing wall mounted gas central heating boiler.
Guest Cloakroom
Suite comprising: W.C. And pedestal wash hand basin. Radiator.
Dining Room (11' 10'' x 11' 7'' (3.604m x 3.540m))
Radiator. Archway to orangery.
Orangery (14' 4'' x 9' 2'' (4.361m x 2.783m))
Double glazed Bi-folding door to patio. Double glazed window to rear aspect. Lantern roof light. Radiator. Fitted blinds to all windows and roof light.
First Floor
Landing
Airing cupboard. Loft access.
Bedroom 1 Front (14' 7'' x 14' 0'' (4.446m x 4.275m))
Double glazed window to front aspect. Radiator. Built in wardrobes with sliding door.
En Suite 1
Suite comprising: W.C., pedestal wash hand basin and large shower cubicle. Heated chrome towel radiator. Large wall mounted mirror.
Bedroom 2 Front (13' 1'' x 13' 0'' (3.982m x 3.953m))
Double glazed window to front aspect. Radiator.
En Suite 2
Suite comprising: W.C., pedestal wash hand basin and large shower cubicle. Heated chrome towel radiator.
Bedroom 3 Rear (11' 2'' x 10' 4'' (3.396m x 3.150m))
Double glazed window to rear aspect. Radiator.
Bedroom 4 Rear (9' 5'' x 9' 3'' (2.867m x 2.816m))
Double glazed window to rear aspect. Radiator.
Bathroom
Suite comprising: W.C., pedestal wash hand basin and bath. Wall mounted mirror. Double glazed privacy window to rear aspect. Heated chrome towel radiator.
Outside
Front
Driveway for two vehicles. Lawned garden. Gated access to rear.
Garage
Up and over door. Power and light.
Rear
Flagged patio. Railway sleeper planter beds. Lawned garden enclosed by timber fencing.
Tenure
Freehold. Service charge of £14.12 per calendar month to cover maintenance of park and shared lights.
Services
All mains services are connected (although not tested).
Viewing
Strictly by appointment through sole selling agent timothy A brown.
Property Location
Marketed by Timothy A Brown Estate & Letting Agents
Disclaimer Property descriptions and related information displayed on this page are marketing materials provided by Timothy A Brown Estate & Letting Agents. estateagents365.uk does not warrant or accept any responsibility for the accuracy or completeness of the property descriptions or related information provided here and they do not constitute property particulars. Please contact Timothy A Brown Estate & Letting Agents for full details and further information.


