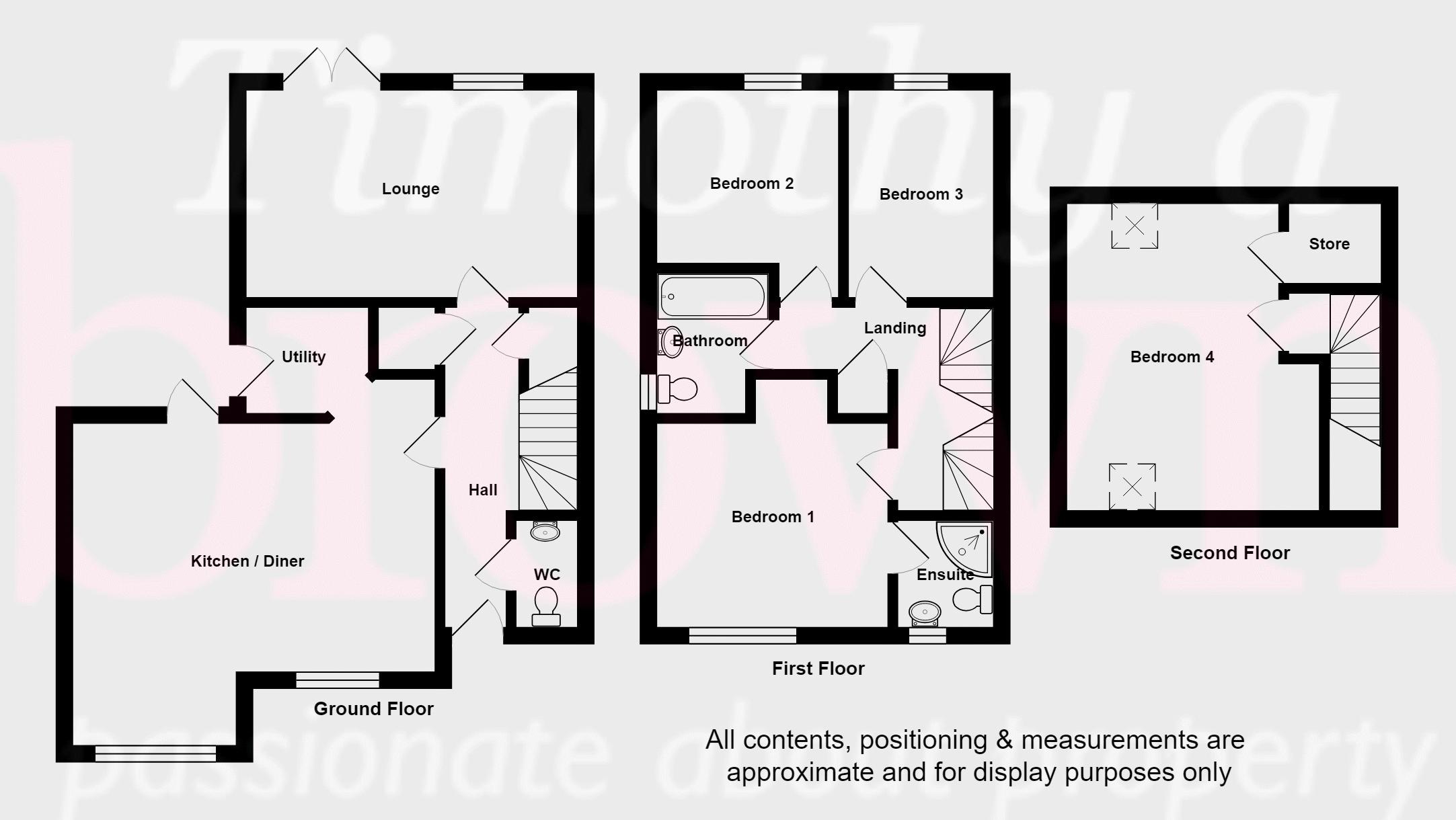Detached house for sale in Congleton CW12, 4 Bedroom
Quick Summary
- Property Type:
- Detached house
- Status:
- For sale
- Price
- £ 338,000
- Beds:
- 4
- Baths:
- 2
- Recepts:
- 1
- County
- Cheshire
- Town
- Congleton
- Outcode
- CW12
- Location
- Astbury Lane Ends, Mossley, Congleton CW12
- Marketed By:
- Timothy A Brown Estate & Letting Agents
- Posted
- 2024-06-07
- CW12 Rating:
- More Info?
- Please contact Timothy A Brown Estate & Letting Agents on 01260 514996 or Request Details
Property Description
Hidden away in a peaceful corner of this hugely sought after residential area, this property is part of a recently constructed development by a highly regarded local developer and boasts stunning accommodation throughout that suits modern family living just perfectly!
Four bedrooms, and two bathrooms flow effortlessly across the first two floors whilst on the ground floor is a lounge and an amazing dining kitchen that's just certain to be the hub of the home!
Outside you'll find a driveway for several vehicles and a private garden to the rear.
Local amenities are a short stroll away whilst great commuter links are in easy reach. The local train station is easily accessible and offers good links to the north and south. Finally, the local towpaths of the Macclesfield canal are on your doorstep and give way to abundant, luscious countryside!
We thoroughly recommenced an internal viewing of this wonderful home so call us now!
Canopy Storm Porch
Black oak high security solid core front door to:
Reception Hall
Single panel central heating radiator. 13 Amp power points. Oak effect floor. Return staircase with oak hand rail to first floor. Deep recessed understairs store cupboard with oak effect flooring. Additional walk-in store cupboard with light, and oak effect flooring.
Cloakroom
PVCu double glazed window to front aspect. White suite comprising: Low level W.C. And pedestal wash hand basin with Hans Grohe mixer tap. Single panel central heating radiator. Stylish ceramic floor tiles and matching splashbacks.
Sitting Room (17' 7'' x 10' 3'' (5.36m x 3.12m))
PVCu double glazed window to rear aspect. Double panel central heating radiator. 13 Amp power points. Telephone point (subject to BT approval). PVCu double glazed french doors to rear garden.
Dining Kitchen (20' 0'' x 16' 6'' (6.090m x 5.032m))
Range of base and wall mounted units with soft closers, with granite working surfaces and breakfast bar. Feature ceramic Belfast style sink. Neff 5 ring gas hob with extractor hood over. Integrated neff dishwasher. Two double glazed windows to front aspect. Radiator. External door to rear. Loft access hatch providing large storage area.
Utility (6' 4'' x 5' 7'' (1.93m x 1.70m))
Low voltage downlighters inset. Black granite effect preparation surfaces with stainless steel sink unit inset. Space and plumbing for washing machine. Space for condenser tumble dryer. Single panel central heating radiator. 13 Amp power points. Central heating programmer. Slate effect tiled floor. PVCu double glazed door to side.
First Floor
L Shaped Galleried Landing
PVCu double glazed window to side aspect at half landing. Single panel central heating radiator. 13 Amp power points. Airing cupboard with mains pressuried hot water cylinder. Staircase to second floor.
Bedroom 1 Front (11' 7'' x 10' 5'' (3.53m x 3.17m))
PVCu double glazed window to front aspect. 13 Amp power points. Television aerial point. Single panel central heating radiator. Built-in double wardrobe with mirrored sliding doors.
En Suite
PVCu double glazed window to front aspect. Low voltage downlighters inset. White suite comprising: Low level W.C., pedestal wash hand basin with Hans Grohe mixer tap, corner shower cubicle with glass sliding doors having a Hans Grohe thermostatically controlled shower. Chrome centrally heated towel radiator. Shaver point. Extractor fan. Contrasting ceramic floor tiles with matching half tiled walls and splashbacks.
Bedroom 2 Rear (10' 5'' x 5' 0'' (3.17m x 1.52m))
PVCu double glazed window to rear aspect. Single panel central heating radiator. 13 Amp power points. Television aerial point.
Bedroom 3 Rear (9' 3'' x 8' 7'' (2.82m x 2.61m))
PVCu double glazed window to rear aspect. Single panel central heating radiator. 13 Amp power points. Television aerial point.
Bathroom
PVCu double glazed window to side aspect. Low voltage downlighters inset. White suite comprising: Low level W.C., pedestal wash hand basin with Hans Grohe mixer tap, panelled bath with glass shower screen and mains fed thermostatically controlled Hans Grohe bath/shower mixer. Chrome centrally heated towel radiator. Shaver point. Contrasting ceramic floor tiles with matching half tiled walls and splashbacks.
Second Floor
Bedroom 4 (15' 5'' x 14' 1'' (4.70m x 4.29m) Maximum)
Some restricted headroom. Velux roof light to front and rear aspect. Double panel central heating radiator. 13 Amp power points. Television aerial point. Walk-in under eaves storage cupboard with wall mounted Glowworm central heating boiler.
Outside
Front
Paviors driveway with matching path to front door. Lawn.
Rear
Artificial lawned garden encompassed with a mixture of timber lapped fencing and mature hedgerow. Indian stone flagged terrace. External power point. External water tap. Outside light. Path to the front via both sides.
Tenure
Freehold (subject to solicitors' verification).
Services
All mains services are connected (although not tested).
Viewing
Strictly by appointment through sole selling agent timothy A brown.
Property Location
Marketed by Timothy A Brown Estate & Letting Agents
Disclaimer Property descriptions and related information displayed on this page are marketing materials provided by Timothy A Brown Estate & Letting Agents. estateagents365.uk does not warrant or accept any responsibility for the accuracy or completeness of the property descriptions or related information provided here and they do not constitute property particulars. Please contact Timothy A Brown Estate & Letting Agents for full details and further information.


