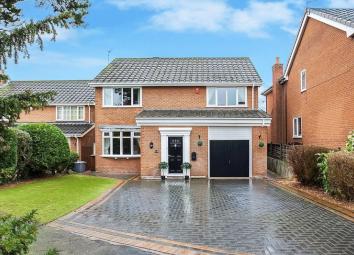Detached house for sale in Congleton CW12, 4 Bedroom
Quick Summary
- Property Type:
- Detached house
- Status:
- For sale
- Price
- £ 369,950
- Beds:
- 4
- Baths:
- 2
- Recepts:
- 3
- County
- Cheshire
- Town
- Congleton
- Outcode
- CW12
- Location
- Hampshire Close, Congleton CW12
- Marketed By:
- Timothy A Brown Estate & Letting Agents
- Posted
- 2024-06-01
- CW12 Rating:
- More Info?
- Please contact Timothy A Brown Estate & Letting Agents on 01260 514996 or Request Details
Property Description
Simply stunning! Tucked away in the corner of a quiet and prestigious cul de sac within an ever popular and very well established residential development, this extended family home offers a fantastic amount of excellently presented accommodation that could suit a number of buyers' needs! Of particular note is the superb dining kitchen that opens out onto the private gardens, this room is just perfect for cooking up a storm and entertaining the whole family! As well as the main lounge, there are two further reception spaces offering huge potential to be used as almost anything you like! Office, annex, teenagers pad, games room...The list is limited only by your imagination!
To the first floor you'll find four well proportioned bedrooms that enjoy views to both front and rear whilst two bathrooms service three of the bedrooms!
Outside lies spacious, private garden areas and a high quality driveway leads to the garage.
Abundant countryside is just a moment's stroll away, as are great local amenities, brilliant commuter links and extremely well regarded schools at both primary and secondary level. We thoroughly recommend an internal viewing of this fabulous family home so call us now...Before it's too late!
Entrance Porch
Built in storage cupboards.
Entrance Hall (12' 9'' x 7' 0'' (3.892m x 2.146m))
Stairs to first floor. Radiator.
Cloakroom
Suite comprising: W.C. And wash hand basin with storage unit. Radiator.
Lounge (12' 4'' x 12' 0'' (3.750m x 3.670m))
Double glazed bow window to front aspect. Fireplace with decorative surround. Radiator. Television aerial point.
Sitting Room (17' 1'' x 9' 5'' (5.197m x 2.877m))
Double glazed window to front aspect. Radiator. Television aerial point.
Dining Kitchen (17' 7'' x 15' 9'' (5.350m x 4.805m))
Range of base and wall mounted units with wood effect working surfaces. Integrated oven and hob with extractor hood. Integrated fridge. Feature ceramic sink and drainer unit. Integrated dishwasher. Central island and wood effect working surface. Double glazed window and large sliding doors to garden. Two radiators.
Utility Room (15' 5'' x 6' 3'' (4.710m x 1.917m))
Base and wall mounted units. Sink and drainer unit. Space and plumbing for washing machine. Space for tumble dryer. Space for large fridge freezer. Double glazed window to side aspect. Radiator.
Office/Snug (12' 9'' x 10' 0'' (3.897m x 3.058m))
Double glazed window to rear aspect. Door to rear.
Office/Music Room
Currently used as A music room benefiting from full sound insulation. Built in storage cupboards. Access to garage/store.
First Floor
Landing
Loft access hatch.
Bedroom 1 Front (16' 1'' x 12' 5'' (4.914m x 3.782m))
Double glazed window to front aspect. Radiator. Access to:
Jack And Jill En Suite Shower Room
Suite comprising: W.C., hand wash basin and shower cubicle. Extractor fan. Built in storage. Heated chrome towel radiator.
Bedroom 2 Front (12' 5'' x 10' 3'' (3.796m x 3.124m))
Double glazed window to front aspect. Radiator. Access to 'Jack and Jill' en suite shower room.
Bedroom 3 Rear (12' 11'' x 9' 7'' (3.933m x 2.932m))
Double glazed window to rear aspect. Radiator. Two built in storage cupboards. Television aerial point.
Bedroom 4 Rear (10' 9'' x 7' 0'' (3.275m x 2.127m))
Double glazed window to rear aspect. Radiator.
Bathroom
Suite comprising: W.C., hand wash basin and bath with shower over. Heated chrome towel radiator.
Outside
Front
High quality block paved driveway. Artificial lawn. Side access to rear.
Garage/Store
Up and over door.
Rear
Indian stone flagged patio area with artificial lawn garden. Wall lights. Outside tap.
Tenure
Freehold (subject to solicitors' verification).
Services
All mains services are connected (although not tested).
Viewing
Strictly by appointment through sole selling agent timothy A brown.
Property Location
Marketed by Timothy A Brown Estate & Letting Agents
Disclaimer Property descriptions and related information displayed on this page are marketing materials provided by Timothy A Brown Estate & Letting Agents. estateagents365.uk does not warrant or accept any responsibility for the accuracy or completeness of the property descriptions or related information provided here and they do not constitute property particulars. Please contact Timothy A Brown Estate & Letting Agents for full details and further information.


