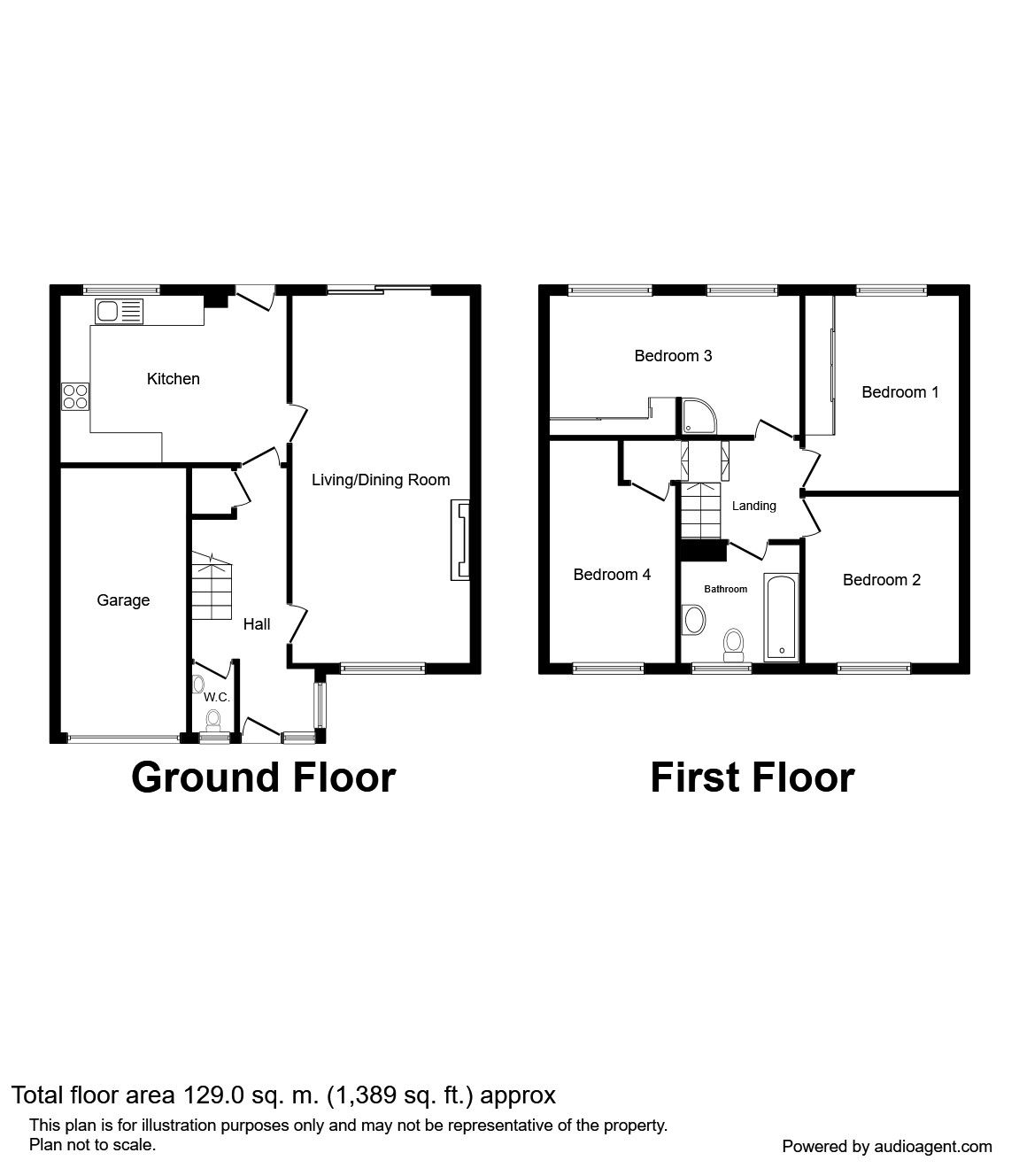Detached house for sale in Congleton CW12, 4 Bedroom
Quick Summary
- Property Type:
- Detached house
- Status:
- For sale
- Price
- £ 270,000
- Beds:
- 4
- Baths:
- 1
- Recepts:
- 2
- County
- Cheshire
- Town
- Congleton
- Outcode
- CW12
- Location
- Harvey Road, Congleton CW12
- Marketed By:
- Reeds Rains
- Posted
- 2019-02-11
- CW12 Rating:
- More Info?
- Please contact Reeds Rains on 01260 514963 or Request Details
Property Description
Situated in a popular residential area of Buglawton this four bedroom detached property is conveniently positioned with enchanting views from the well stocked rear garden and lies within walking distance for highly regarded schools.
This versatile family home in brief comprises of an entrance hallway, two piece cloakroom/WC, living through dining room with an inset open fireplace, kitchen fitted with a range of solid timber units and access to the delightful rear patio area. The first floor provides four good sized bedrooms with the master enjoying built in wardrobes and the third having the added benefit of an enclosed shower unit. A three piece family bathroom suite completes the internal specifications.
Externally the driveway provides ample off road parking and leads to an integrated garage with gated side access to the rear garden which has been landscaped to provide a fantastic entertaining space and also offers a summer house and shed for additional external storage.
Located on the fringe of Congleton within easy access of the town, nearby convenience store, canal and perfectly positioned for access of Macclesfield, Leek and the Peak District National Park.
Immediate viewings advised to avoid disappointment.
Awaiting EPC
Main Accommodation
Entrance Hall
PVCu entrance door. Stairs to first floor with storage below. Timber style laminate flooring. Radiator.
Cloakroom / WC
Two piece suite comprising a low level WC and vanity basin unit with storage below. PVCu double glazed frosted window. Full height tiling.
Living Through Dining Room (7.37m x 3.57m)
Central feature inset open fire with a solid timber surround and granite hearth. PVCu double glazed window to front aspect. Double glazed sliding doors to rear. Dining area suitable for a family suite. Two radiators.
Kitchen (3.35m x 4.54m)
Fitted with a range of timber wall, drawer and base units and providing a roll top preparation surface incorporating a one and a half bowl stainless steel sink with mixer tap and dedicated drainage area. Space for freestanding tall fridge and freezer unit. Built in microwave. Feature brick built wine storage area. PVCu double glazed window to rear. PVCu rear access door. Tiled splashback. Radiator.
First Floor Landing
Access to partially boarded loft void.
Bedroom 1 (3.17m x 3.89m)
Built in wardrobes providing ample hanging and storage space. PVCu double glazed window to rear. Radiator.
Bedroom 2 (3.25m x 3.06m)
PVCu double glazed window to front. Radiator.
Bedroom 3 (4.71m x 2.90m)
Two PVCu double glazed windows to rear aspect. Enclosed electric shower unit. Radiator.
Bedroom 4 (4.65m x 2.35m)
PVCu double glazed window to front. Radiator.
Family Bathroom
Three piece suite comprising a panelled bath unit with shower head attachment, pedestal wash hand basin and low level WC. Timber style laminate flooring. PVCu double glazed frosted window. Radiator.
Externally
Front Aspect
Off road parking for multiple vehicles with access to the integral garage and side gate to rear garden providing discreet refuse.
Rear Garden
Private and enclosed rear garden with fantastic views over the rolling Cheshire countryside and would be considered by most to be not overlooked. The decked area with a timber summer house provides an ideal space for entertaining guest with a bbq during the warmer months. Shaded breakfast patio area perfect for enjoying the morning coffee and newspaper. Timber shed for additional storage. The garden area is predominantly laid to lawn and provides a range of flora throughout.
Garage
Integral single garage with a traditional up and over door. Power and lighting.
Maps
Important note to purchasers:
We endeavour to make our sales particulars accurate and reliable, however, they do not constitute or form part of an offer or any contract and none is to be relied upon as statements of representation or fact. Any services, systems and appliances listed in this specification have not been tested by us and no guarantee as to their operating ability or efficiency is given. All measurements have been taken as a guide to prospective buyers only, and are not precise. Please be advised that some of the particulars may be awaiting vendor approval. If you require clarification or further information on any points, please contact us, especially if you are traveling some distance to view. Fixtures and fittings other than those mentioned are to be agreed with the seller.
/8
Property Location
Marketed by Reeds Rains
Disclaimer Property descriptions and related information displayed on this page are marketing materials provided by Reeds Rains. estateagents365.uk does not warrant or accept any responsibility for the accuracy or completeness of the property descriptions or related information provided here and they do not constitute property particulars. Please contact Reeds Rains for full details and further information.


