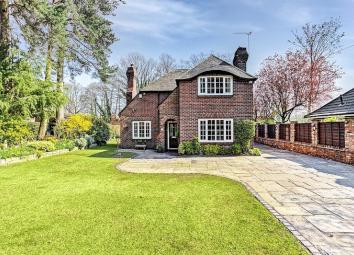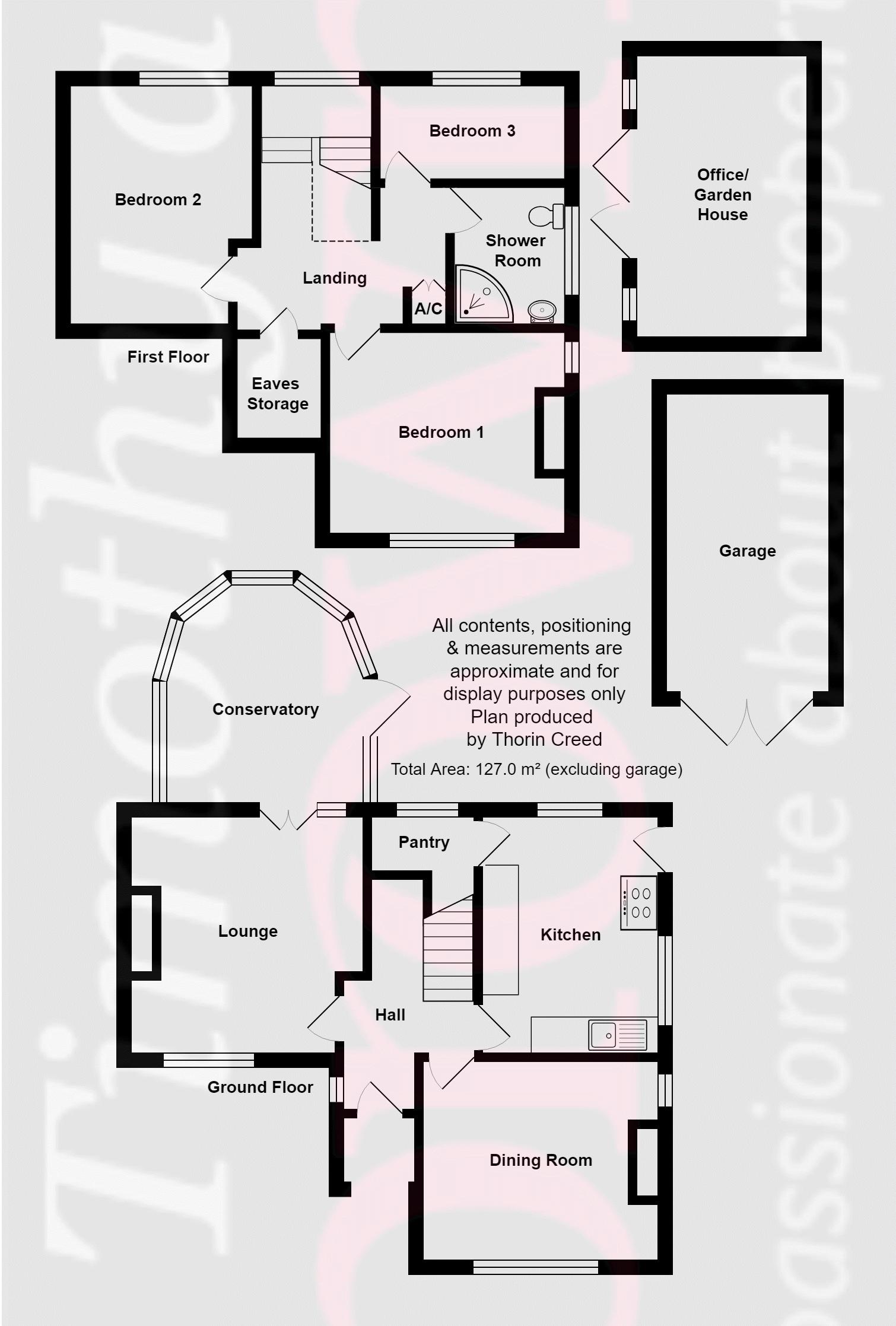Detached house for sale in Congleton CW12, 3 Bedroom
Quick Summary
- Property Type:
- Detached house
- Status:
- For sale
- Price
- £ 475,000
- Beds:
- 3
- Baths:
- 1
- Recepts:
- 3
- County
- Cheshire
- Town
- Congleton
- Outcode
- CW12
- Location
- Black Firs Lane, Somerford, Congleton CW12
- Marketed By:
- Timothy A Brown Estate & Letting Agents
- Posted
- 2024-06-07
- CW12 Rating:
- More Info?
- Please contact Timothy A Brown Estate & Letting Agents on 01260 514996 or Request Details
Property Description
Number 2 Black Firs Lane is delectable! Words are difficult to find to truly define the qualities this discerning home has to offer. We therefore invite you to view…. Thus allowing you, the fortunate new owner the opportunity to experience the charm not only this home offers, but also the fabulous grounds it sits within. A vast amount of recent updating has been undertaken, but not at the expense of the inherent features which combine well with the addition of modern day conventions …we love it!
**Leafy suburb on the fringe of Congleton**Beautifully manicured and established grounds and gardens**Highly desirable 1950’s detached residence immaculately presented and highly maintained**A host of recent improvements and upgrades**A distinctive cedar tiled roof with charming attractive elevations, synonymous with this era**Newly installed Georgian style PVCu double glazing throughout**Recent boiler installation**Inherent features such as high ceilings and impressive spacious welcoming hall **’Clearview’ solid fuel stove**Detached garage**Huge garden based cedar clad home office studio**
inside spaces: Open porch with arched brick detail. Reception hall with natural oak return staircase leading to the first floor. Spacious reception rooms to include the lounge with a ‘Clearview’ stove and French doors into the conservatory, which offers a 180 degree panoramic view of the beautiful rear gardens. Front reception room, currently used as a study but would suit a variety of purposes such as a dining room/family room. Light and airy hand painted kitchen with useful pantry off. The return staircase with window at the half landing delivers you to the galleried landing with doorways to the three bedrooms (two being good sized doubles) and finally the spacious modern family shower room).
Outside spaces: The gardens wrap round the property to three sides. Deep frontage, well set back from the road, with mature lawns and impressive specimen trees. The extensive driveway laid with attractive Macclesfield stone provides parking for numerous vehicles and continues to one side, terminating at the detached garage. The rear gardens which enjoy a southerly aspect, are a sight to behold; they are fabulous; meticulously tended, bursting with life, with discreet paved seating areas and shaped lawns, all of which is bound with a mixture of mature hedgerow. Within the garden there is sited a large cedar clad home studio, which is a fantastic space, ideal as a home office, and which offers a particularly delightful aspect over the gardens.
A distinctive residence, in one of the most desirable addresses to be had within Congleton. The lane itself is a wide avenue, flanked with mature leafy trees, with most properties discreetly positioned, and well set back from the road behind lawned gardens. It is beautifully situated on the fringe of Congleton, bordering on open countryside and is excellently sited on the western border providing convenient access to excellent schools such as Congleton High School, Black Firs and Quinta Primary Schools as is the West Heath shopping precinct. This property's position allows virtually immediate access on to the main arterial route to the M6 motorway which lies 6 miles to the west and Manchester Airport is approximately 17 miles north and again easily accessed by road.
Open Storm Porch
Brick arched feature open storm porch with quarry tile floor. High security stainless steel panelled door with double glazed and leaded upper light.
Hall
Feature porthole window. Single panel central heating radiator. 13 Amp power points. Natural oak turned and spindled balustrade and matching newel post to the return staircase.
Lounge (12' 10'' x 12' 10'' (3.9m x 3.9m) to alcove)
PVCu double glazed Georgian style window to front aspect. Four wall light points. Coving to ceiling. Cast iron 'Clear View' solid fuel stove with quarry tile hearth and back with dark wooden stained surround. 13 Amp power points. Television aerial point. Dual panel central heating radiator. Georgian style timber framed French doors to conservatory.
Conservatory (11' 10'' x 10' 10'' (3.6m x 3.3m))
PVCu double glazed picture windows providing a 180 degree view of the rear gardens, with triple polycarbonate roof over. 13 Amp power points. PVCu double glazed door to side aspect.
Dining Room (12' 10'' x 10' 10'' (3.9m x 3.3m))
PVCu double glazed Georgian style window to front aspect and window to side aspect. Single panel central heating radiator. Picture rail. 13 Amp power points. Feature stone effect fire surround having living flame electric fire inset, having Baxi back boiler behind. BT telephone point (subject to BT approval).
Kitchen (12' 10'' x 9' 10'' (3.9m x 3m))
PVCu double glazed windows to rear and side aspects. Range of solid wood panel and hand painted eye level and base units with under pelmet lighting. Natural oak preparation surfaces with stainless steel single drainer sink unit inset. Space and plumbing for washing machine. Space for fridge. Space for Range cooker. Double panel central heating radiator. 13 Amp power points. Glazed tiles to splashbacks. Quarry tile floor. High security stainless steel panelled door with glazed and leaded upper panels to side aspect.
Utility/Pantry (5' 11'' x 5' 3'' (1.8m x 1.6m) plus understairs area)
PVCu double gazed Georgian style window to rear aspect. Power and light. Space and vent for tumble dryer. 13 Amp power points. Quarry tile floor.
First Floor
Galleried Landing
Solid mahogany spindled balustrade to the galleried landing and PVCu double glazed Georgian style window at half landing. Under eaves storage. Airing cupboard with lagged hot water cylinder.
Bedroom 1 Front (13' 0'' x 10' 11'' (3.95m x 3.34m))
PVCu double glazed Georgian style windows to front and side aspects. Single panel central heating radiator. 13 Amp power points.
Bedroom 2 Rear (13' 0'' x 10' 3'' (3.96m x 3.12m))
PVCu double glazed Georgian style window to rear aspect. Single panel central heating radiator. 13 Amp power points.
Bedroom 3 Rear (9' 9'' x 5' 1'' (2.96m x 1.54m))
PVCu double glazed Georgian style window to rear aspect. Single panel central heating radiator. 13 Amp power points.
Shower Room (7' 7'' x 6' 5'' (2.3m x 1.96m))
PVCu double glazed Georgian style window to rear aspect. Single panel central heating radiator. Modern white suite comprising: Low level w.C., pedestal wash hand basin and large walk in shower cubicle with sliding glass doors housing a thermostatically controlled mains fed shower. Walls tiled to splashbacks.
Outside
Front
Approached through intricate wrought iron gates on oak posts to the expansive driveway laid with Macclesfield stone paving. There are extensive lawns and raised deep flower borders expertly planted and bursting with a mixture of flora and fauna.
Detached Concrete Sectional Garage (16' 1'' x 8' 11'' (4.89m x 2.72m) Internal Measurements)
Double opening doors. Power and light.
Timber Constructed Garden Studio (15' 7'' x 9' 4'' (4.74m x 2.85m))
Insulated with internal tongue and groove panelling to walls. Power and light. Oak effect flooring. Two timber framed sealed unit double glazed windows to front aspect. Timber framed sealed unit double glazed bi-fold doors.
Rear
Adjacent to the rear of the property is a block paved terrace seating area with a matching perimeter pathway. Beyond the main gardens comprise shaped and manicured lawns embellished with raised and very deep well stocked and established flower borders with a wide side garden providing access to the front. To one corner of the garden is a timber potting shed with the rear gardens encompassed with a mixture of mature hedgerow. Very well illuminated with LED lighting.
Tenure
Freehold (subject to solicitors verification).
Services
All mains services are connected (although not tested).
Viewing
Strictly by appointment through the sole selling agent timothy A brown.
Property Location
Marketed by Timothy A Brown Estate & Letting Agents
Disclaimer Property descriptions and related information displayed on this page are marketing materials provided by Timothy A Brown Estate & Letting Agents. estateagents365.uk does not warrant or accept any responsibility for the accuracy or completeness of the property descriptions or related information provided here and they do not constitute property particulars. Please contact Timothy A Brown Estate & Letting Agents for full details and further information.



