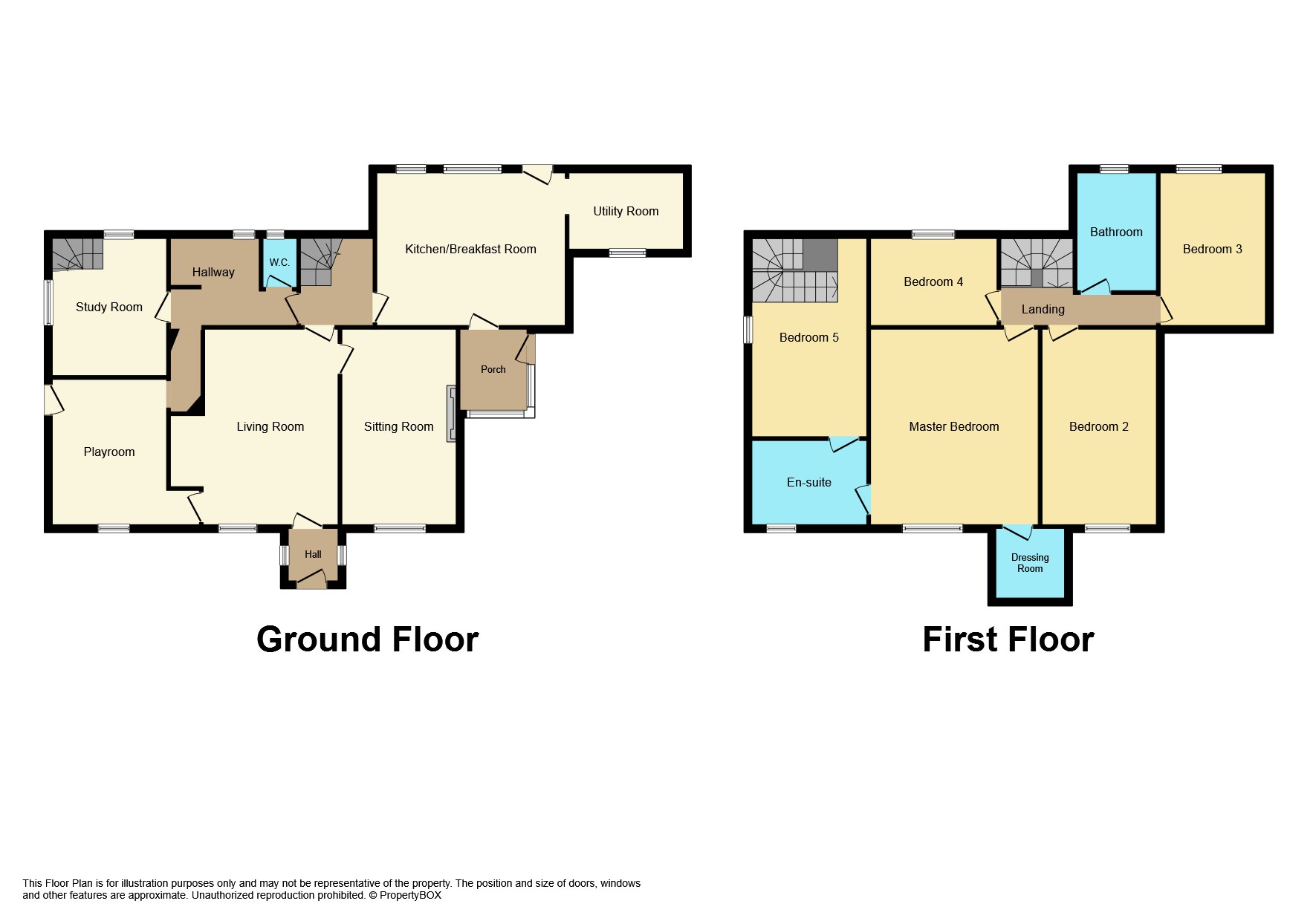Detached house for sale in Clitheroe BB7, 5 Bedroom
Quick Summary
- Property Type:
- Detached house
- Status:
- For sale
- Price
- £ 625,000
- Beds:
- 5
- Baths:
- 2
- Recepts:
- 4
- County
- Lancashire
- Town
- Clitheroe
- Outcode
- BB7
- Location
- Settle Road, Newsholme, Clitheroe BB7
- Marketed By:
- Housesimple
- Posted
- 2024-04-29
- BB7 Rating:
- More Info?
- Please contact Housesimple on 0113 482 9379 or Request Details
Property Description
Housesimple are delighted to bring to the market this remarkable five bedroom family home set in approximately two acres of land. This period property includes a paddock, Menage, stables, double garage and barn.
The property comprises of; side porch entering into the fitted kitchen, utility room, front entrance porch entering into the Lounge, Sitting room 1, Sitting room 2/Dining room, WC, cloakroom space in the hallway, office with spiral stairs to bedroom 5. To the first floor there are five bedrooms, two bedrooms with a jack&jill ensuite there is also a spacious family bathroom.
Externally there are seven stables, double garage and small barn arranged around a court yard. Off the courtyard in one direction is a 42m x 16m menage which in turn leads to a small paddock . In the other direction there is a large Poly tunnel frame and vegetable garden. Immediately surrounding the house are completely enclosed mature gardens.
The property is located in the popular Ribble Valley and has superb views to the North over the river Ribble to the hills at Settle and also towards Pendle Hill near Clitheroe in the West. This property will appeal to those seeking a spacious family home, with business/Equestrian potential, within commuting distance of the major employment centres of the North West.The School catchment area for secondary education is the excellent and highly desired Bowland High School with primary education at the excellent Gisburn Primary School situated in the village.
Room Measurements:
Enterance Hall - 6'8" x4'4"
Reception Room One - 16'1" x 13'9"
Reception Room Two - 12'10" x 11'0"
Study - 11'2" x 10'2"
WC - 3'11" x4'6"
Reception Room Three - 16'1" x11'6"
Kitchen - 17'1" x 15'7"
Porch - 8'2" x 7'7"
Utility Room - 12'10" x8'2"
Master Bedroom - 16'1" x 12'2"
Ensuite Bathroom - 11'2" x 9'2"
Bedroom Two - 16'1" x11'6"
Bedroom Three - 15'1" x 10'6"
Bedroom Four - 14'5" x8'6"
Bedroom Five - 17'11" x 11'2"
Family Bathroom - 7'11 x 8'7"
Barn - 11' 6'' x 19' 9''
Stable block, L shape containing 4 single stables - 11' 7'' x 11'.3"
Corner stable -11'.3" X 14'.4"
Mare and foal box - 11'.4" x 15'.6"
Double garage - 17'.6" x 15'.3"
Light to all stables, Garage and some stable with power. Menage, 4²m x 16m Entered from stable yard. Well drained with beach sand surface. Completely fenced and secure. Gates to paddock
Property Location
Marketed by Housesimple
Disclaimer Property descriptions and related information displayed on this page are marketing materials provided by Housesimple. estateagents365.uk does not warrant or accept any responsibility for the accuracy or completeness of the property descriptions or related information provided here and they do not constitute property particulars. Please contact Housesimple for full details and further information.


