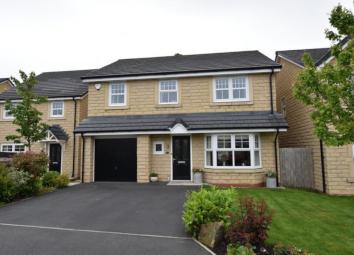Detached house for sale in Clitheroe BB7, 4 Bedroom
Quick Summary
- Property Type:
- Detached house
- Status:
- For sale
- Price
- £ 325,000
- Beds:
- 4
- County
- Lancashire
- Town
- Clitheroe
- Outcode
- BB7
- Location
- Kingfisher Crescent, Low Moor, Clitheroe BB7
- Marketed By:
- Honeywell Estate Agents
- Posted
- 2024-04-12
- BB7 Rating:
- More Info?
- Please contact Honeywell Estate Agents on 01200 328952 or Request Details
Property Description
A modern detached house built by Taylor Wimpey and first occupied in 2015, situated in a cul-de-sac location with a lovely open aspect to the rear as the rear garden adjoins an open field. This attractive home offers a spacious hallway, 2-piece cloakroom, lounge with feature bay window and double doors leading to a large open plan living dining kitchen which has French doors opening onto the garden. On the first floor are four good-sized bedrooms, with fitted wardrobes and en-suite to the master and the house bathroom has recently been upgraded to a luxury shower room with large walk-in shower and fully tiled walls.
To the front of the property is a double driveway leading to the garage and access along the side of the house leads to a landscaped enclosed rear garden which adjoins an open field. Viewing is essential.
Ground Floor
Entrance hallway
Through half-glazed front door, alarm control panel, spindle staircase off to first floor, laminate flooring.
Cloakroom
With 2-piece white Roca suite comprising low suite w.c. With push button flush and pedestal washbasin with chrome mixer tap and tiled splashback.
Lounge
4.8m + bay x 3.2m (15'8" + bay x 10'4"); feature bay window, television point and double doors leading to living dining kitchen.
Living dining kitchen
8m x 2.9m (25'11" x 9'8"); Living area with window and outlooks across the rear garden; Central dining area with glazed PVC French doors opening onto the rear garden; Kitchen area with fitted range of grey gloss wall and base units with complementary wood effect laminate working surface, one and a half bowl stainless steel sink unit with mixer tap, integrated Zanussi electric fan oven, stainless steel 4-ring gas hob with stainless steel extractor canopy over, integrated dishwasher, fridge freezer and washing machine, laminate flooring.
First Floor
Spacious landing
With window to front elevation, spindles and balustrade, storage cupboard with shelving, loft access.
Bedroom one
4.3m x 3.0m (14'1" x 9'11"); built-in double wardrobes and excellent views across open field.
En-suite shower room
With 3-piece Roca white suite comprising low suite w.c. With push button flush, pedestal washbasin with chrome mixer tap and double shower enclosure with Mira electric shower, part-tiled walls, extractor fan, recessed spotlighting and large vanity mirror.
Bedroom two
3.5m x 3.0m (11"7" x 9"11"); with excellent views.
Bedroom three
3.3m x 3.2m opening to 3.5m (10'9" x 10'4" opening to 11'7").
Bedroom four
2.6m x 2.5m (8'7" x 8'3").
Shower room
With recently installed 3-piece Roca suite comprising low suite w.c. With concealed cistern and Hansgrohe push button flush, wall-hung vanity washbasin with chrome mixer tap and storage under with large vanity mirror over and large walk-in shower with fixed glass panel and Hansgrohe thermostatic shower with fixed head and separate hand held shower head, ladder style towel rail, fully tiled walls, extractor fan, recessed spotlighting, airing cupboard with shelving and shaver socket and a Blue tooth sound system.
Exterior
Outside
To the front of the property is a lawned garden with well-stocked planting borders, double tarmac driveway leading to single garage with up-and-over door, power and light and wall-mounted central heating boiler. Access along the side of the house leading to landscaped enclosed rear garden with paved patio area, lawn with surrounding well-stocked planting border, timber boundary fence. The rear boundary adjoins an open field.
Heating: Gas fired hot water central heating system complemented by sealed unit double glazing in PVC frames.
Services: Mains water, electricity, gas and drainage are connected.
Tenure: The property is freehold.
EPC: The energy efficiency rating is B.
Council tax band E.
Extras: Remainder of 10-year NHBC guarantee.
Property Location
Marketed by Honeywell Estate Agents
Disclaimer Property descriptions and related information displayed on this page are marketing materials provided by Honeywell Estate Agents. estateagents365.uk does not warrant or accept any responsibility for the accuracy or completeness of the property descriptions or related information provided here and they do not constitute property particulars. Please contact Honeywell Estate Agents for full details and further information.


