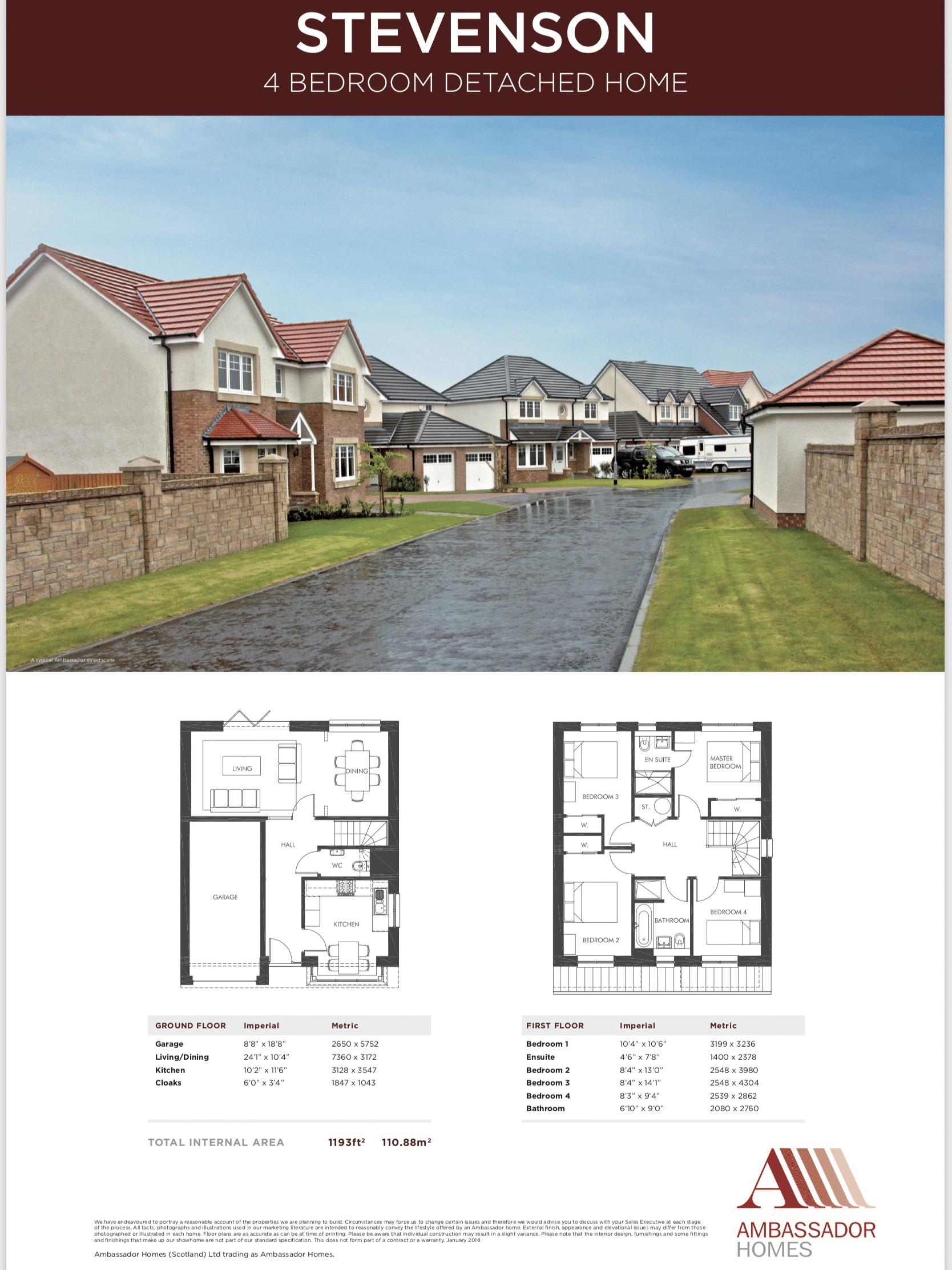Detached house for sale in Clackmannan FK10, 4 Bedroom
Quick Summary
- Property Type:
- Detached house
- Status:
- For sale
- Price
- £ 203,995
- Beds:
- 4
- Baths:
- 2
- Recepts:
- 1
- County
- Clackmannanshire
- Town
- Clackmannan
- Outcode
- FK10
- Location
- Cherryton Drive, Clackmannan FK10
- Marketed By:
- Remax Impact
- Posted
- 2019-01-11
- FK10 Rating:
- More Info?
- Please contact Remax Impact on 01259 257028 or Request Details
Property Description
The Stevenson is a 4-bedroom detached family home designed with modern living in mind. The property comprises of an entrance hallway with dining kitchen off. The fully integrated kitchen includes a stainless-steel oven, hob and extractor, along with an integrated fridge freezer and washing machine. To the rear of the property there is a large open plan living dining area with bifold doors onto the garden. The ground floor also features a WC and integral garage. All internal pass doors have a modern white panelled design with Serozetta ironmongery and the staircase features solid oak handrails and newel caps. Upstairs there is a master bedroom with en suite and fully fitted wardrobe. There are 3 further bedrooms with bedrooms 2 & 3 also featuring fitted wardrobes as standard. There is a family bathroom with separate shower cubicle, full height Porcelanosa tiling, chrome towel warmer and designer sanitaryware.
Total internal area 1193 sq fT
For further information on this property, please call or contact Stephen Pye on free valuation? For a free market valuation of your home at a time that suits you, please contact Stephen Pye on .
To View All Of Our Properties Visit
Our property videos are all hosted on our Youtube page at Re/Max Impact
Like us on Facebook and Follow us on Twitter to catch new releases first!
*External elevation finishes may vary
*Internal images are shown for illustration purposes only and may include optional upgrades
Property Location
Marketed by Remax Impact
Disclaimer Property descriptions and related information displayed on this page are marketing materials provided by Remax Impact. estateagents365.uk does not warrant or accept any responsibility for the accuracy or completeness of the property descriptions or related information provided here and they do not constitute property particulars. Please contact Remax Impact for full details and further information.


