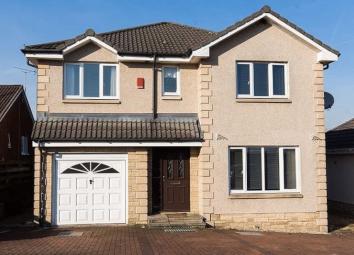Detached house for sale in Clackmannan FK10, 4 Bedroom
Quick Summary
- Property Type:
- Detached house
- Status:
- For sale
- Price
- £ 189,995
- Beds:
- 4
- Baths:
- 4
- Recepts:
- 1
- County
- Clackmannanshire
- Town
- Clackmannan
- Outcode
- FK10
- Location
- Hetherington Drive, Clackmannan FK10
- Marketed By:
- RE/MAX Property Marketing Centre
- Posted
- 2019-05-07
- FK10 Rating:
- More Info?
- Please contact RE/MAX Property Marketing Centre on 01698 599742 or Request Details
Property Description
Sarah Black of re/max is delighted to bring this spacious 4 Bedroomed Detached Villa in a quiet and desirable location within the village of Clackmannan. The accommodation comprises; spacious Lounge and Dining Area which leads to a good sized Conservatory, modern fitted Kitchen, Utility Room and Cloakroom all on the ground floor. The 1st floor privides 4 Double Bedrooms, 2 of which offer en-suite and a Family Bathroom. This Villa is well proportioned and will make a fantastic family home.
The property benefits from Double Glazing and Gas Central Heating. It also has an Integral Single Garage plus an additional Independent Single Garage, a Driveway for 3 cars and a Garden to the rear.
Viewing is highly recommended.
EPC = C
The property is located in the popular village of Clackmannan which offers a selection of local shops, community centres, library and post office. Close by the town of Alloa provides a wider selection of shops and leisure facilities including a swimming pool and sports centre. Schooling is also available in the the area at the primary level, with secondary education provided in nearby Alloa. For the commuter, Clackmannan is well placed for the M9 motorway providing an easy access to the greater part of central Scotland. An added benefit is the Alloa rail link with its early service to Glasgow & Edinburgh
viewing? To arrange a viewing of this property, please call .
Free valuation? For a free market valuation of your home at a time that suits you, please contact Sarah Black on .
To View All Of Our Properties Visit
Like us on Facebook and Follow us on Twitter to catch new releases first!
Lounge/Diner (29' 3'' x 11' 1'' (8.923m x 3.386m))
Kitchen (11' 10'' x 11' 1'' (3.619m x 3.382m))
Utility Room (11' 10'' x 11' 1'' (3.619m x 3.382m))
Cloakroom (6' 5'' x 2' 9'' (1.962m x 0.834m))
Master Bedroom (14' 9'' x 11' 1'' (4.485m x 3.380m))
En-Suite 1 (6' 6'' x 5' 3'' (1.977m x 1.597m))
Bedroom 2 (17' 6'' x 9' 3'' (5.341m x 2.815m))
En-Suite 2 (4' 10'' x 4' 1'' (1.475m x 1.241m))
Bedroom 3 (12' 6'' x 11' 1'' (3.820m x 3.371m))
Bedroom 4 (9' 9'' x 9' 3'' (2.962m x 2.822m))
Internal Garage
Independent Single Garage
Garden
Conservatory (12' 7'' x 12' 0'' (3.843m x 3.658m))
Property Location
Marketed by RE/MAX Property Marketing Centre
Disclaimer Property descriptions and related information displayed on this page are marketing materials provided by RE/MAX Property Marketing Centre. estateagents365.uk does not warrant or accept any responsibility for the accuracy or completeness of the property descriptions or related information provided here and they do not constitute property particulars. Please contact RE/MAX Property Marketing Centre for full details and further information.


