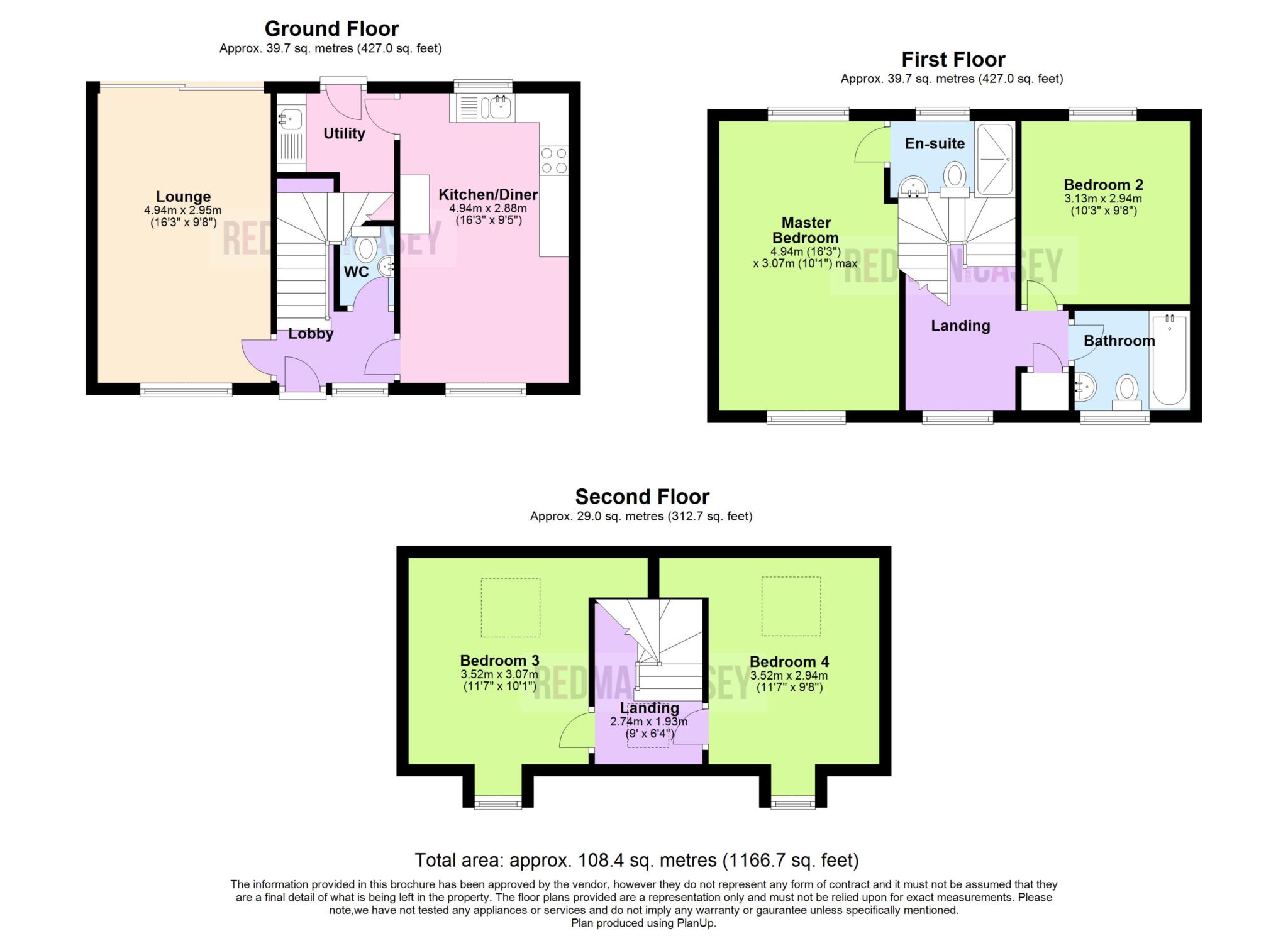Detached house for sale in Chorley PR7, 4 Bedroom
Quick Summary
- Property Type:
- Detached house
- Status:
- For sale
- Price
- £ 199,950
- Beds:
- 4
- Baths:
- 1
- Recepts:
- 1
- County
- Lancashire
- Town
- Chorley
- Outcode
- PR7
- Location
- Burgh Wood Way, Chorley PR7
- Marketed By:
- RedmanCasey
- Posted
- 2019-02-16
- PR7 Rating:
- More Info?
- Please contact RedmanCasey on 01204 351870 or Request Details
Property Description
Positioned on Burgh Wood Way, Chorley within easy reach to local amenities, public transport & commuting links, motor way access and schooling. This detached property offers flexibility and versatility over three levels comprising of a lobby, lounge, open plan kitchen diner, utility, downstairs W.C. On level 1, master bedroom and en-suite shower room plus a spacious double bedroom on level 2 and a further two double bedrooms on level 3. Open views over greenery to the front with lawned areas to the side and rear, which also includes a decked area and stone flagged patio. The property also benefits from a garage and off road parking to the rear, has gas centrally heating and double glazed windows. The property is in good decorative order throughout and is offered with no onward chain and immediate availability.
Lobby
WC
Low level W.C., vanity wash basin, laminate floor, wall mounted radiator.
Lounge - 9'8" (2.95m) x 16'2" (4.93m)
Access from the lobby to lounge with double glazed window to front elevation and open views over greenery, sliding patio door to rear overlooking the gardens, laminate floor, power points, wall mounted radiator.
Kitchen/Diner - 9'5" (2.87m) x 16'2" (4.93m)
Access from the lobby to kitchen diner with a range of wall and base units with contrasting work surfaces, splash back tiling, power points, inset sink with mixer tap, integrated oven & grill with 4 hob gas burner with overhead extractor, ample space for dining, laminate flooring, wall mounted radiator, door to utility, double glazed windows to front and rear.
Utility - 6'7" (2.01m) x 7'1" (2.16m)
Access from the kitchen diner to utility with inset sink with mixer tap, wall mounted gas fired central heating boiler, door to side aspect, power points, plumbed for washing facilities.
Landing
Stairs rise to upper level, stairs rise to second floor, double glazed window, storage cupboard, doors lead to further accommodation.
Master Bedroom - 10'1" (3.07m) x 16'2" (4.93m)
Good sized double room with power points, wall mounted radiator, double glazed windows to front and rear, door to en-suite.
En-suite
Three piece suite with shower cubicle, low level, W.C. Vanity wash basin, splash back tiling, double glazed frosted window.
Bedroom 2 - 9'8" (2.95m) x 10'3" (3.12m)
Access from first floor landing with double glazed window to rear, power points, wall mounted radiator.
Bathroom
Access from first floor landing with panelled bath, low level W.C., vanity wash basin, double glazed frosted window, wall mounted radiator, partial tiled elevations.
Landing
Access from first floor landing to second floor landing with skylight, doors lead to further bedrooms.
Bedroom 3 - 10'1" (3.07m) x 11'7" (3.53m)
Dormer window to front, skylight to rear, power points, wall mounted radiator.
Bedroom 4 - 9'8" (2.95m) x 11'7" (3.53m)
Dormer window to front, skylight to rear, power points, wall mounted radiator.
Outside
Flagged path, gravel bedded area and garden area as well as open greenery to the front. To the rear is a stone flagged patio with decked area and lawned garden. To the rear there is also a single garage with dedicated off road parking. To the side of the property is a further substantial lawned area that offers the potential to extend the property significantly.
Notice
Please note we have not tested any apparatus, fixtures, fittings, or services. Interested parties must undertake their own investigation into the working order of these items. All measurements are approximate and photographs provided for guidance only.
Property Location
Marketed by RedmanCasey
Disclaimer Property descriptions and related information displayed on this page are marketing materials provided by RedmanCasey. estateagents365.uk does not warrant or accept any responsibility for the accuracy or completeness of the property descriptions or related information provided here and they do not constitute property particulars. Please contact RedmanCasey for full details and further information.


