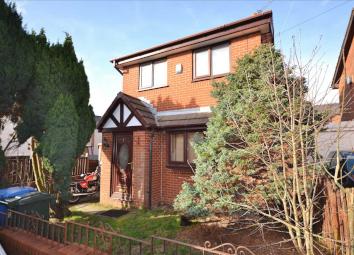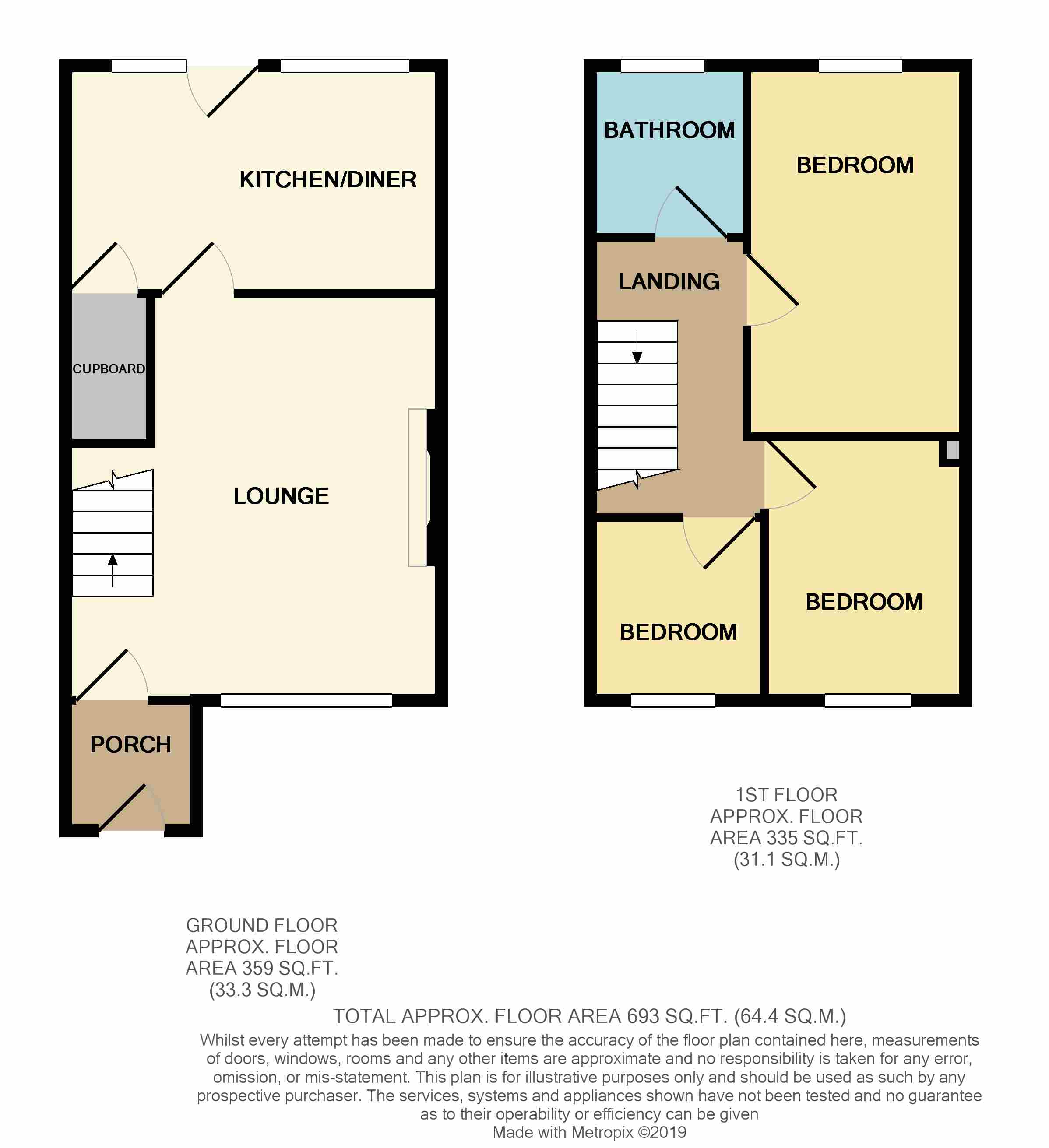Detached house for sale in Chorley PR6, 3 Bedroom
Quick Summary
- Property Type:
- Detached house
- Status:
- For sale
- Price
- £ 139,950
- Beds:
- 3
- Baths:
- 1
- Recepts:
- 1
- County
- Lancashire
- Town
- Chorley
- Outcode
- PR6
- Location
- Ward Street, Chorley PR6
- Marketed By:
- Ince Williamson
- Posted
- 2024-04-03
- PR6 Rating:
- More Info?
- Please contact Ince Williamson on 01257 802877 or Request Details
Property Description
A modern and well presented three bedroom detached house which is conveniently situated for a wide range of local amenities and for ease of access into the town centre. Internally the tastefully decorated accommodation benefits from gas central heating and uPVC double glazing and briefly comprises of an entrance porch, spacious lounge, fitted kitchen with dining area, three bedrooms and bathroom/w.C. There are gardens to the front and rear with a driveway leading to a detached single garage. Internal viewing of this lovely home is highly recommended.
Ground Floor:
UPVC double glazed entrance door to:
Entrance Porch:
Access to:
Lounge: (4.65m (15' 3") x 4.30m (14' 1"))
A spacious reception room with wall mounted living flame gas fire. Wall light points. Single radiator. Coved ceiling. Spindled staircase to the first floor. Double glazed uPVC oriel bay window to the front elevation.
Kitchen With Dining Area: (4.30m (14' 1") x 2.60m (8' 6"))
Fitted wall and base units with single drainer sink and tiled splashbacks. Gas and electric cooker points. Plumbing for an automatic washing machine. Double radiator. Understairs storage cupboard. Two uPVC double glazed rear facing windows. UPVC double glazed door leading out to the rear garden.
First Floor - Landing:
Coved ceiling. Access to the loft. Stylish oak and glass balustrade.
Bedroom One: (4.26m (14' 0") x 2.55m (8' 4"))
Double radiator. Coved ceiling. UPVC double glazed rear facing window.
Bedroom Two: (3.00m (9' 10") x 2.20m (7' 3"))
Double radiator. Coved ceiling. UPVC double glazed front facing window.
Bedroom Three: (2.10m (6' 11") x 2.01m (6' 7"))
Single radiator. UPVC double glazed front facing window.
Bathroom:
Three piece suite comprising of a panelled bath with mixer tap shower and folding glazed shower screen, pedestal wash hand basin and low level w.C. Single radiator. Part tiled walls. PVC panelling to the ceiling. UPVC double glazed rear facing window.
Outside:
Enclosed gardens to both the front and rear of the property with the rear being enclosed by screen fencing. Gated access to a driveway which leads to a:
Detached Single Garage:
Up and over door.
Property Location
Marketed by Ince Williamson
Disclaimer Property descriptions and related information displayed on this page are marketing materials provided by Ince Williamson. estateagents365.uk does not warrant or accept any responsibility for the accuracy or completeness of the property descriptions or related information provided here and they do not constitute property particulars. Please contact Ince Williamson for full details and further information.


