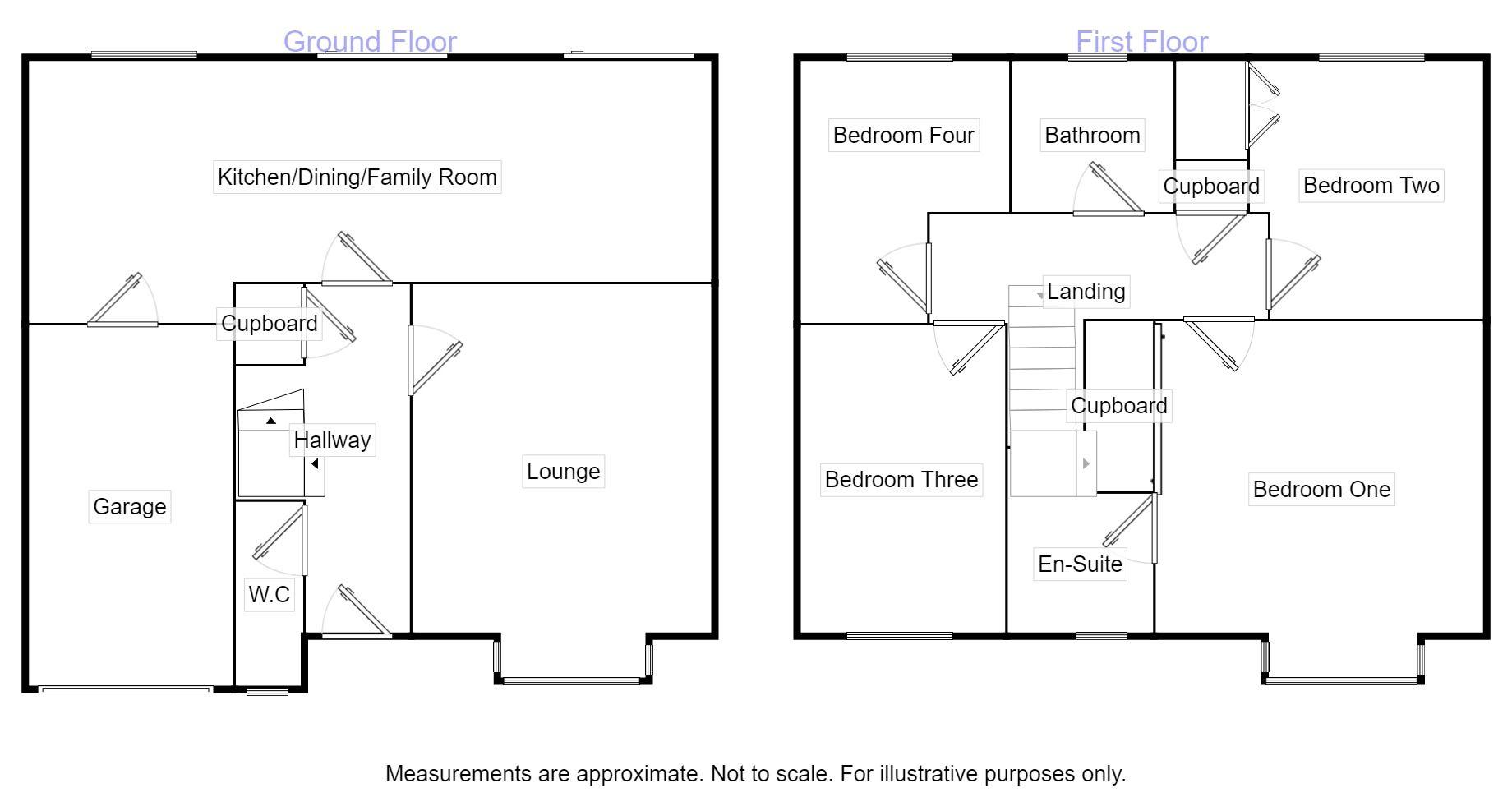Detached house for sale in Chorley PR6, 4 Bedroom
Quick Summary
- Property Type:
- Detached house
- Status:
- For sale
- Price
- £ 240,000
- Beds:
- 4
- Baths:
- 2
- Recepts:
- 2
- County
- Lancashire
- Town
- Chorley
- Outcode
- PR6
- Location
- Knebworth Close, Clayton-Le-Woods, Chorley PR6
- Marketed By:
- Reeds Rains - Chorley
- Posted
- 2019-01-01
- PR6 Rating:
- More Info?
- Please contact Reeds Rains - Chorley on 01257 802876 or Request Details
Property Description
Nestled in a lovely cul de sac of just seven detached homes and offering a pleasant outlook over green space to the front this delightful family home should definitely be on your list to view. The interior has been tastefully updated and improved by the current owners to offer delightful, light, bright and spacious living spaces - ideal for a growing family. The real wow factor to this superb home has to be the amazing, kitchen/dining/family room, spanning the rear of the property with two sets of patio doors out to the rear garden allowing in plenty of natural light. The remainder of the ground floor comprises entrance hall, spacious lounge with bay window and a ground floor WC. To the first floor is a modern bathroom and four bedrooms - the master benefiting from an en-suite shower room. Externally is a good size plot with attractive gardens to the front, side and rear along with a driveway and garage providing off road parking. Knebworth Close is positioned in a sought after area of Clayton le Woods and offers easy access to a broad range of amenities and excellent transport links - the M6/61 and M65 are all just a short drive away, as are Preston and Chorley Town centres. Those with children will also benefit from locally well regarded schooling nearby. Brought to the market at a competitive asking price for early sale, internal inspection is highly recommended. Call today to arrange your viewing. EPC awaited.
Entrance Hall
Main entrance door to front. Stairs to first floor. Under stairs storage cupboard. Laminate flooring. Central heating radiator. Coved ceiling.
Lounge (5.13m (Into Bay) x 3.69m)
Wall mouted modern gas fire. Central heating radiator. Coved ceiling. UPVC double glazed bay window to front.
Kitchen / Dining / Family Room (3.25m x 8.38m)
A truly fantastic open plan, dining/living kitchen set accross the width of the rear of the property. The kitchen comprises a good range of modern, wall, base and drawer units with contrasting work surfaces over and breakfast bar. Under unit lighting. Inset one and a half bowl sink and drainer unit with mixer tap. Built in electric oven, microwave oven and induction hob. Integrated dishwasher. Space for fridge freezer. Tiled flooring. Tiled splash backs. Inset spotlighting. Central heating radiator. Door to integral garage. UPVC double glazed window to rear. Two double glazed patio doors out to rear garden.
Ground Floor WC
Fitted with a two piece suite comprising low level WC and wash hand basin. Tiled splash backs. Central heating radiator. UPVC double glazed window to front.
Landing
Sizeable storage cupboard. Loft access.
Bedroom 1 (4.64m (Into Bay) x 4.05m)
Built in wardrobes. Central heating radiator. UPVC double glazed bay window to front.
En-Suite
Fitted with a three piece suite comprising; step in shower cubicle, vanity unit wash hand basin and low level WC. Part tiled walls. Central heating radiator. Extractor fan. UPVC double glazed window to front.
Bedroom 2 (3.02m x 3.28m)
Built in wardrobe. Central heating radiator. UPVC double glazed window to rear.
Bedroom 3 (3.02m x 3.28m)
Laminate flooring. Central heating radiator. UPVC double glazed window to rear.
Bedroom 4 (3.28m (Maximum) x 2.61m (Maximum))
Laminate flooring. Central heating radiator. UPVC double glazed window to rear.
Bathroom
Modern family bathroom, fitted with a three piece suite in white, comprising; panelled bath with mixer tap shower attachment, pedestal wash hand basin and low level WC. Tiled flooring. Part tiled walls. Central heating radiator. Extractor fan. UPVC double glazed window to rear.
External
The property occupies a good size plot with pleasant gardens to the front, side and rear. To the front is a tarmac, double width driveway providing off road parking leading to the integral single garage. The enclosed rear is a generous size, being mainly lawned with flagged patio area providing an ideal space for summer bbq's and outdoor entertaining.
Integral Garage
Important note to purchasers:
We endeavour to make our sales particulars accurate and reliable, however, they do not constitute or form part of an offer or any contract and none is to be relied upon as statements of representation or fact. Any services, systems and appliances listed in this specification have not been tested by us and no guarantee as to their operating ability or efficiency is given. All measurements have been taken as a guide to prospective buyers only, and are not precise. Please be advised that some of the particulars may be awaiting vendor approval. If you require clarification or further information on any points, please contact us, especially if you are traveling some distance to view. Fixtures and fittings other than those mentioned are to be agreed with the seller.
/8
Property Location
Marketed by Reeds Rains - Chorley
Disclaimer Property descriptions and related information displayed on this page are marketing materials provided by Reeds Rains - Chorley. estateagents365.uk does not warrant or accept any responsibility for the accuracy or completeness of the property descriptions or related information provided here and they do not constitute property particulars. Please contact Reeds Rains - Chorley for full details and further information.


