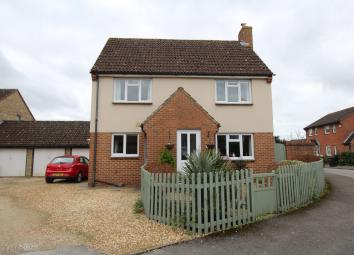Detached house for sale in Chippenham SN15, 4 Bedroom
Quick Summary
- Property Type:
- Detached house
- Status:
- For sale
- Price
- £ 340,000
- Beds:
- 4
- Baths:
- 2
- County
- Wiltshire
- Town
- Chippenham
- Outcode
- SN15
- Location
- Buckingham Road, Chippenham SN15
- Marketed By:
- Michael Antony Independent Estate Agents
- Posted
- 2019-03-12
- SN15 Rating:
- More Info?
- Please contact Michael Antony Independent Estate Agents on 01249 584026 or Request Details
Property Description
An extended, detached family home situated within a cul de sac on the popular Pewsham development. The well presented accommodation includes: 4 bedrooms with en-suite to master, Open plan kitchen/family room, 2 further reception rooms and a good sized, southerly facing garden.
Hallway Part Glazed front entrance door opening into hallway, stairs to first floor landing, radiator, wood flooring
cloakroom Low level W.C, wall mounted wash hand basin with tiled splashback, ladder style heated towel rail/ radiator, wood laminate flooring, window to side elevation.
Kitchen/breakfast room 17' 5" x 14' 0" (5.31m x 4.27m) max Modern kitchen with range of gloss floor and base units in red and cream. Stainless steel sink and drainer, built in eye level double oven, electric hob with chimney style extractor over, space and plumbing for dishwasher. Window to front and side elevations, Upvc door to side. Wood effect flooring to kitchen area, oak flooring to breakfast room.
Utility room 8' 3" x 5' 1" (2.52m x 1.57m) Range of floor and wall units. Stainless steel sink and drainer with swan neck mixer tap, space and plumbing for washing machine, door to side.
Family room 15' 5" x 13' 8" (4.70m x 4.17m) max French doors opening onto patio, window to rear, oak flooring, radiator
sitting room 17' 10" x 10' 7" (5.46m x 3.23m) Patio doors opening onto garden, window to front elevation, open fire with stone surround, carpeted flooring, radiator.
Landing Window to front elevation, carpeted through from stairwell, door to airing cupboard, access to loft space, radiator
master bedroom Vaulted ceiling, window to rear elevation, fitted wardrobes, carpeted flooring, radiator, door to en-suite
ensuite shower room window to side elevation, close coupled W.C, wall mounted wash hand basin with tiled splashback and walk in shower unit, radiator, shaver point.
Bedroom 2 11' 8" x 10' 9" (3.58m x 3.28m) Window to front elevation, carpeted flooring, radiator
bedroom 3 10' 9" x 9' 1" (3.28m x 2.79m) window to front elevation, built in wardrobe, carpeted flooring, radiator
bedroom 4 8' 5" x 7' 10" (2.57m x 2.41m) Window to side elevation, built in storage cupboard, carpeted flooring, radiator.
Bathroom Window to rear elevation, white suite comprising of low level W.C, pedestal wash hand basin, panelled bath with shower over, glass shower screen, fully tiled walls, chrome ladder style radiator, downlighters, vinyl flooring
garden Southerly facing garden, fully enclosed with gated access to front on both sides of the property, mainly laid to lawn with flower borders. Patio and area for bin storage.
Garage and parking Single garage with up and over door to the front, gravelled driveway providing off road parking.
Council tax band E
Property Location
Marketed by Michael Antony Independent Estate Agents
Disclaimer Property descriptions and related information displayed on this page are marketing materials provided by Michael Antony Independent Estate Agents. estateagents365.uk does not warrant or accept any responsibility for the accuracy or completeness of the property descriptions or related information provided here and they do not constitute property particulars. Please contact Michael Antony Independent Estate Agents for full details and further information.


