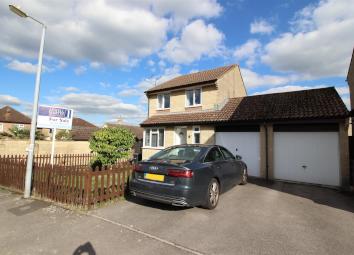Detached house for sale in Chippenham SN15, 3 Bedroom
Quick Summary
- Property Type:
- Detached house
- Status:
- For sale
- Price
- £ 259,950
- Beds:
- 3
- Baths:
- 1
- Recepts:
- 2
- County
- Wiltshire
- Town
- Chippenham
- Outcode
- SN15
- Location
- Wicks Drive, Pewsham, Chippenham SN15
- Marketed By:
- Atwell Martin
- Posted
- 2024-04-07
- SN15 Rating:
- More Info?
- Please contact Atwell Martin on 01249 704142 or Request Details
Property Description
A superb three bedroom detached house situated at the end of this popular cul-de-sac; a highly sought after location for families and professional commuters. The well presented accommodation offers a traditional layout comprising; entrance hall, downstairs cloakroom, sitting room, dining room and kitchen to the ground floor. The first floor provides; master bedroom, two further bedrooms and family bathroom. Externally the property boasts a generous front plot and enclosed rear gardens with side access plus an attached single garage and driveway. An internal viewing is highly recommended to fully appreciate all this home has to offer. No Onward Chain.
Situation
Chippenham itself has a wide range of amenities to include High Street retailers plus supermarkets and retail parks and, in addition, there is a leisure centre with indoor swimming pool, library, cinema and public parks. Chippenham also benefits excellent schooling with numerous primary and three highly sought after secondary schools. For those wishing to commute there is also a regular main line rail service from Chippenham station to London (Paddington) and the west country and the M4 motorway is easily accessed via Junction 17 a few miles north of the town.
Accommodation
The property offers recently fitted Upvc Double Glazing and a Newly fitted Boiler (2 Years Warranty) with Gas central heating throughout. With approximate measurements the accommodation comprises:
Entrance Hall
With upvc double glazed door to front, matt well, coat rail, door to cloakroom and sitting room.
Cloakroom
With obscure upvc double glazed window to front, two piece white suite comprising; low level w/c and wash hand basin, chrome heated towel rail, part tiling, laminate flooring.
Sitting Room (4.04m x 4.01m min (13'3" x 13'2" min))
With upvc double glazed bay window to front, radiator, carpeted. Open plan to dining room, carpeted stairs to first floor landing.
Dining Room (2.95m x 2.62m (9'8" x 8'7"))
With upvc double glazed french doors to rear opening onto the rear decking area, door to kitchen, open plan to sitting room, radiator, carpeted.
Kitchen (2.97m x 2.08m (9'9" x 6'10"))
With upvc double glazed door and window to rear, fitted kitchen offering a matching range of wall and base units, ceramic one and a half bowl sink/drainer inset to rolled edge work surfaces, space for gas cooker, space for fridge/freezer, space for automatic washing machine, recessed spot lights, chrome towel rail, laminate flooring.
First Floor Landing
With carpeted stairs rising from the sitting room, galleried landing with upvc double glazed window to side, built-in airing cupboard, carpeted flooring.
Master Bedroom (3.84m x 2.64m (12'7" x 8'8"))
With upvc double glazed window to front, radiator, carpeted.
Second Bedroom (3.28m x 2.64m (10'9" x 8'8"))
With upvc double glazed window to rear, radiator, carpeted.
Third Bedroom (2.24m x 2.11m (7'4" x 6'11"))
With upvc double glazed window to front, radiator, carpeted.
Family Bathroom
With obscure upvc double glazed window to rear, fitted with a three piece white suite comprising; low level w/c, wash hand basin and curved shower/bath with shower over, chrome towel rail, fully tiled, recessed spot lights, laminate flooring.
Externally
Front Garden
The property sits in a generous plot and the garden to front is mainly laid to lawn with mature tree, path to front door and gated side access to rear.
Rear Garden
The rear garden accommodates; a timber shed, large raised deck, a paved patio, lawn, flower border and pond feature all enclosed by timber fencing.
Garage & Parking (5.31m x 2.59m (17'5" x 8'6"))
Attached garage with single up and over door to front, eaves storage, power and light, upvc double glazed door to rear. Driveway parking to front.
Property Location
Marketed by Atwell Martin
Disclaimer Property descriptions and related information displayed on this page are marketing materials provided by Atwell Martin. estateagents365.uk does not warrant or accept any responsibility for the accuracy or completeness of the property descriptions or related information provided here and they do not constitute property particulars. Please contact Atwell Martin for full details and further information.


