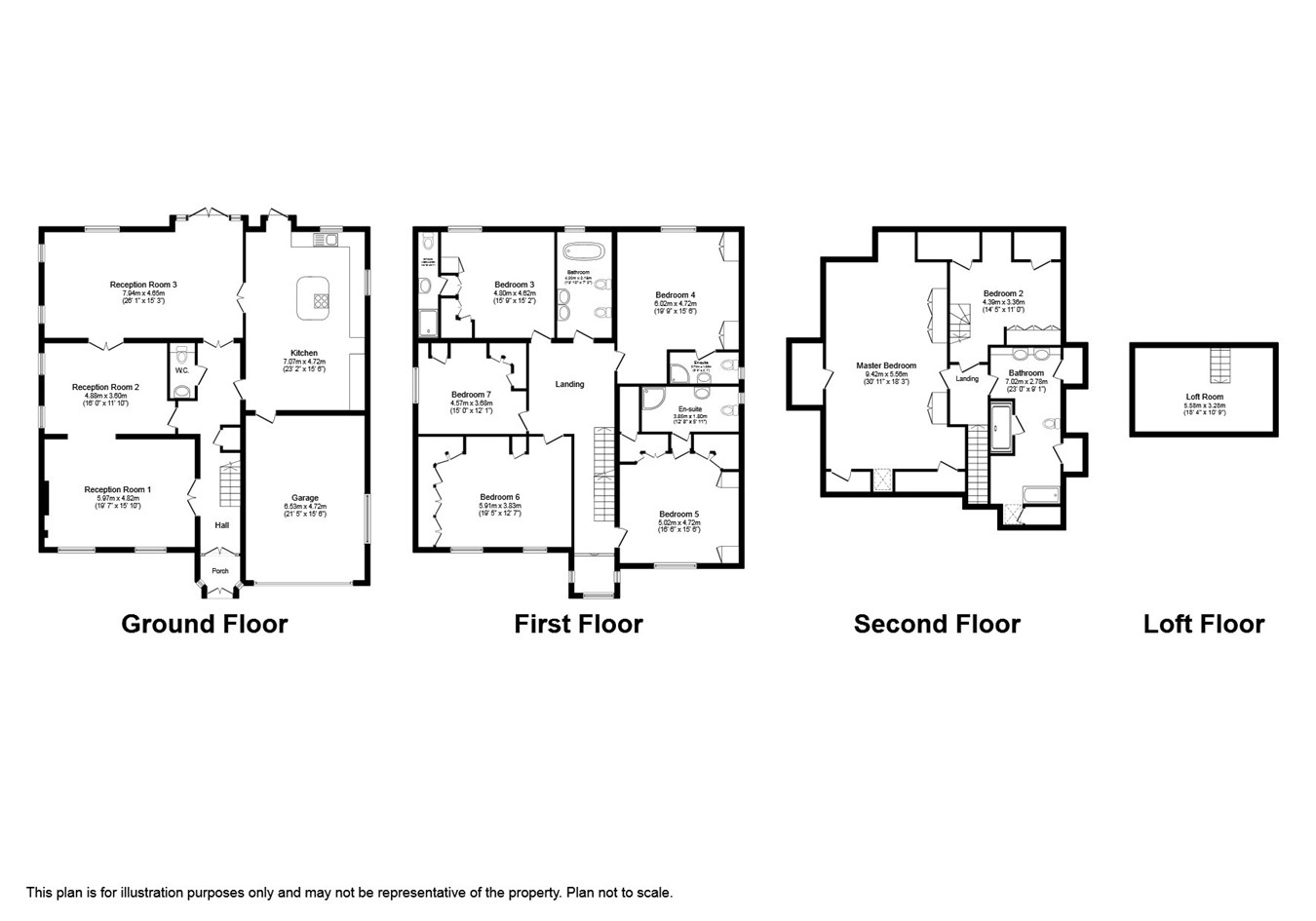Detached house for sale in Chigwell IG7, 7 Bedroom
Quick Summary
- Property Type:
- Detached house
- Status:
- For sale
- Price
- £ 1,900,000
- Beds:
- 7
- County
- Essex
- Town
- Chigwell
- Outcode
- IG7
- Location
- Tomswood Road, Chigwell IG7
- Marketed By:
- Payne & Co
- Posted
- 2024-04-02
- IG7 Rating:
- More Info?
- Please contact Payne & Co on 020 3641 4338 or Request Details
Property Description
Luxury living! Very Spacious, gated, detached house situated in one of Chigwell's most prestigious locations. The accommodation features, on the ground floor, a spacious entrance hall, three excellent reception rooms, large kitchen/diner, cloakroom and garage/utility room. To the first floor, five bedrooms, three of which have en-suites facilities, plus a wonderful family bathroom. To the second floor there two further bedrooms, one of which is the master plus a stunning main bathroom with sauna shower. Other benefits include a loft room storage area, integral garage plus parking for multiple cars. The property also boasts a spacious garden with covered entertainment patio area. At the rear of the garden is a glass fronted summer house. Call now to book your viewing!
Ground floor
entrance
9' 2" narrowing to 8' 2" x 28' 5" (2.79m x 8.66m)
Via storm porch with tiled floor, double doors to entrance hallway.
Hallway
9' 2" narrowing to 8' 2" x 28' 5" (2.79m x 8.66m)
Tiled floor, stairs to first floor landing with bannister and spindles, two radiator, under stairs cupboard, double doors to reception one.
Ground floor WC
Tiled floor and walls, chrome radiator, push button low flush WC, pedestal basin with mixer taps.
Reception one
15' 10" x 19' 7" (4.83m x 5.97m)
Two double glazed windows to front, frosted double glazed window to side, radiator, fittings for wall lights, access to reception two.
Reception two
11' 10" x 16' 0" (3.61m x 4.88m)
Two frosted double glazed windows to side, radiator, coving to ceiling, fittings for wall lights, double doors to reception three.
Reception three
15' 4" x 29' 5" (4.67m x 8.97m)
Double glazed window to rear, two frosted double glazed windows to side, feature ceiling with mood lighting, double glazed French doors to garden.
Kitchen diner
15' 6" x 24' 7" (4.72m x 7.49m)
Double glazed windows to side and rear, tiled floor, two radiators, breakfast bar with marble worktop, five ring gas hob and extractor, range of base and eye level units incorporating double stainless steel sink with mixer taps, space for American style fridge freezer, built-in electric oven and grill, marble worktops, double glazed door to garden.
First floor
landing
Marble feature, stairs to second floor.
Bedroom four
15' 7" narrowing to 14' 3" x 20' 0" (4.75m x 6.10m)
Double glazed window to rear, range of fitted wardrobes with top boxes.
En-suite shower/WC
Frosted double glazed window to rear, tiled walls, chrome radiator, push button low flush WC, wash basin, shower cubicle with thermostatically controlled shower, inset spotlights.
Bedroom three
15' 4" x 15' 9" (4.67m x 4.80m)
Double glazed window to rear, radiator, range of fitted wardrobes, dressing cupboard.
En-suite shower/WC
Frosted double glazed window, radiator, walk-in shower, vanity wash basin with mixer taps, push button low flush WC.
Bedroom seven
11' 11" x 15' 0" (3.63m x 4.57m)
Frosted double glazed window, radiator, fitted wardrobes with top boxes, matching desk unit with shelving.
Bedroom six
17' 7" x 12' 0" (5.36m x 3.66m)
Two double glazed windows to front, radiator, fitted wardrobes, matching built-in dressing table.
First floor bathroom/WC
9' 3" x 15' 3" (2.82m x 4.65m)
Frosted double glazed window to rear, tiled floor and walls, free standing bath with mixer tap and shower attachment, his and hers wash basins with mixer taps and storage under, bidet, push button low flush WC, corner walk-in shower, inset spotlights.
Bedroom five
14' 11" x 15' 6" (4.55m x 4.72m)
Double glazed window to front, radiator, range of fitted wardrobes, coving to ceiling.
En-suite shower/WC
Frosted double glazed window, tiled floor and walls, chrome radiator, corner bath with mixer taps and shower attachment, vanity wash basin with mixer taps, push button low flush WC, inset spotlights.
Second floor
bedroom one
18' 2" x 26' 5" (5.54m x 8.05m)
Double glazed window to rear, loft light window to front, eaves storage, inset spotlights.
Bedroom two
13' 2" narrowing to 8' 4" x 16' 2" (4.01m x 4.93m)
Double glazed window to rear, fitted wardrobes, staircase to loft storage room.
Loft storage room
Radiator, storage to eaves.
Second floor bathroom/WC
10' 10" x 19' 10" (3.30m x 6.05m)
Loft light window to front, jacuzzi double bath, push button low flush WC, his and hers wash basins, double shower enclosure.
Exterior
front garden
Security gates, off street parking, access to garage.
Garage
Electric up and over door, two wall mounted boilers, Megaflow tanks, lighting and power, plumbing for washing machine, door to kitchen.
Rear garden
Decked patio area, covered bbq area with seating, further covered area, remainder to lawn with flower and shrub borders.
Garden room
9' 9" x 33' 1" (2.97m x 10.08m)
Two skylight windows, glass fronted doors, inset spotlights, decked shaped patio.
Property Location
Marketed by Payne & Co
Disclaimer Property descriptions and related information displayed on this page are marketing materials provided by Payne & Co. estateagents365.uk does not warrant or accept any responsibility for the accuracy or completeness of the property descriptions or related information provided here and they do not constitute property particulars. Please contact Payne & Co for full details and further information.


