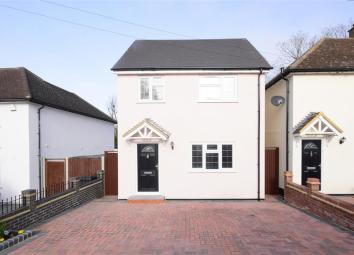Detached house for sale in Chigwell IG7, 3 Bedroom
Quick Summary
- Property Type:
- Detached house
- Status:
- For sale
- Price
- £ 675,000
- Beds:
- 3
- Baths:
- 1
- Recepts:
- 1
- County
- Essex
- Town
- Chigwell
- Outcode
- IG7
- Location
- Forest Avenue, Chigwell, Essex IG7
- Marketed By:
- Douglas Allen
- Posted
- 2024-04-02
- IG7 Rating:
- More Info?
- Please contact Douglas Allen on 020 8166 7320 or Request Details
Property Description
Being tucked away in a quiet cul-de-sac location is this three bedroom detached new build property. The home has been finished to an extremely high specification throughout meaning you can literally move straight in, put your feet up, relax and unwind in this beautifully presented property.
To the rear of the house there is a spacious kitchen/diner which provides the perfect opportunity to put your culinary skills to the test and cook up treats for the family while you catch up on the day's events and at the same time looking over your secluded rear garden.
If it is a family house you are looking for, then you certainly have the peace of mind that the highly desirable West Hatch secondary school is within walking distance and if you work up in the City, then Chigwell station is also only a short walk away.
There is the added benefit of the home coming with an NHBC guarantee giving you peace of mind. Interest is expected to be high so call today to avoid disappointment.
Room sizes:
- Lounge 22'1 x 10'1 (6.74m x 3.08m)
- Kitchen 16'7 x 11'5 (5.06m x 3.48m)
- Cloakroom
- Landing
- Bedroom 1 16'7 x 9'7 (5.06m x 2.92m)
- Bedroom 2 16'7 x 9'7 (5.06m x 2.92m)
- Bedroom 3 11'1 x 6'6 (3.38m x 1.98m)
- Bathroom
- Rear Garden
The information provided about this property does not constitute or form part of an offer or contract, nor may be it be regarded as representations. All interested parties must verify accuracy and your solicitor must verify tenure/lease information, fixtures & fittings and, where the property has been extended/converted, planning/building regulation consents. All dimensions are approximate and quoted for guidance only as are floor plans which are not to scale and their accuracy cannot be confirmed. Reference to appliances and/or services does not imply that they are necessarily in working order or fit for the purpose.
Property Location
Marketed by Douglas Allen
Disclaimer Property descriptions and related information displayed on this page are marketing materials provided by Douglas Allen. estateagents365.uk does not warrant or accept any responsibility for the accuracy or completeness of the property descriptions or related information provided here and they do not constitute property particulars. Please contact Douglas Allen for full details and further information.


