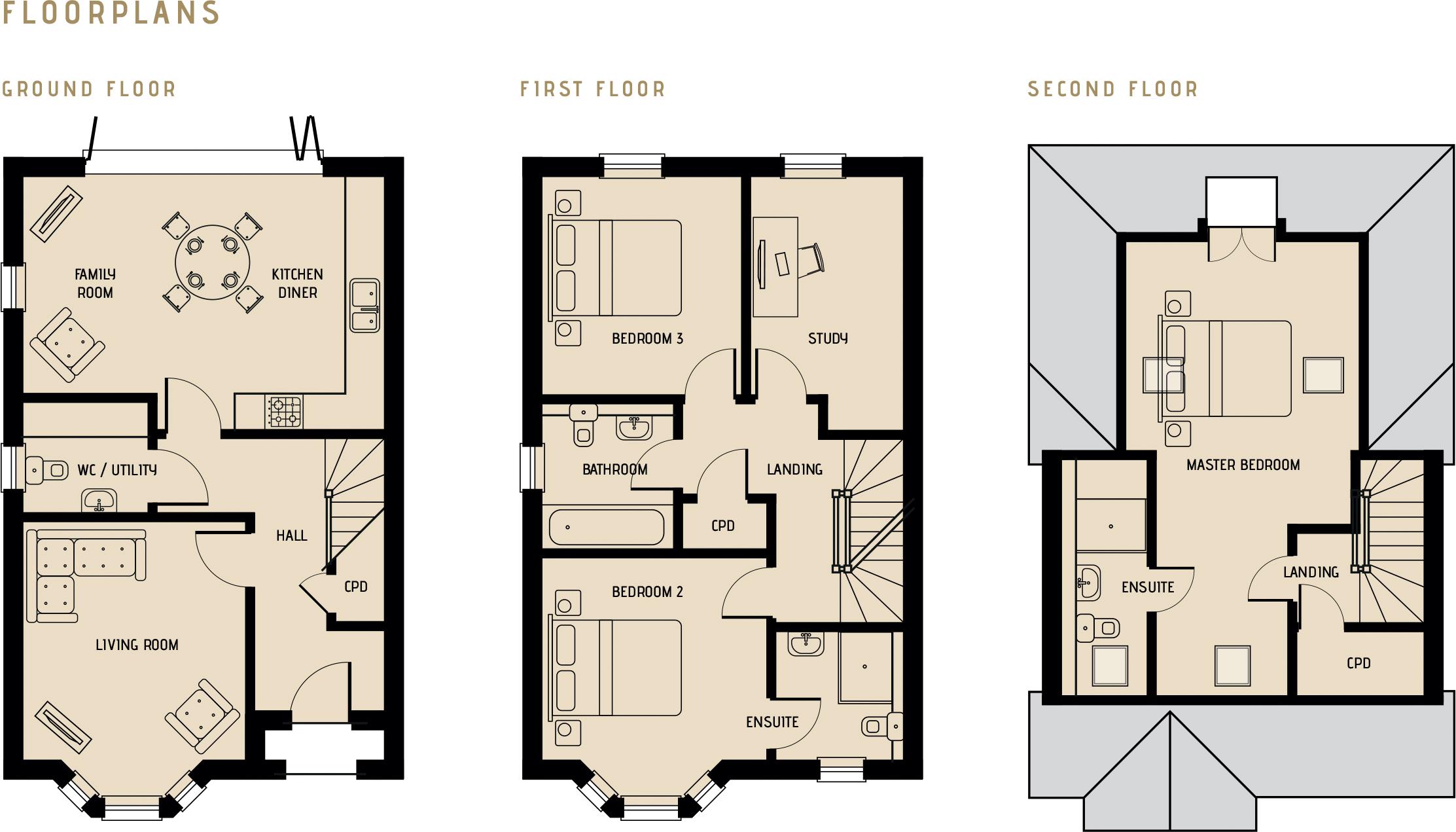Detached house for sale in Chichester PO19, 4 Bedroom
Quick Summary
- Property Type:
- Detached house
- Status:
- For sale
- Price
- £ 795,000
- Beds:
- 4
- Baths:
- 3
- Recepts:
- 2
- County
- West Sussex
- Town
- Chichester
- Outcode
- PO19
- Location
- Ormonde Avenue, Chichester PO19
- Marketed By:
- White and Brooks
- Posted
- 2019-05-10
- PO19 Rating:
- More Info?
- Please contact White and Brooks on 01243 468829 or Request Details
Property Description
Just one detached family home in this exclusive gated mews development of three properties of approximately 1,700 sq ft each, with views of Chichester Cathedral, situated in a convenient central location remains available. Well located, well connected and in an area of breathtaking natural beauty, enviably situated......One perfect setting, three beautiful homes.
The accommodation comprises Living Room with bay window, Kitchen/Dining Room with bi-fold doors to Rear Garden, and Cloakroom/Utility Room. To the First Floor are 2 Bedrooms, one with En Suite, and Family Bathroom, along with a Study, and Master Bedroom with En Suite can be found on the Second Floor, with views towards Chichester Cathedral.
Spire View occupies an ideal location that combines convenience with surrounding natural beauty. The ancient landscape of the South Downs, some 260 square miles of rolling chalkland, starts just five miles to the north. Goodwood, a name synonymous with horse racing and horsepower at the internationally renowned Festival of Speed is just a short 10 minute drive away, as are the sandy beaches of the Witterings, just 15 minutes away by car.
Less than 5 minutes’ walk from Spireview and you’ll find yourself in the historic Cathedral City Centre of Chichester offering a diverse array of cultural and performing arts alongside an equally impressive choice of places to shop, eat and drink.
Externals
• Aluminium bi folding to garden.
• Michelmersh facing bricks.
• Sliding sash double glazed windows.
• External light to front door plus external lighting to communal areas.
• Hand made Spanish slate tiles.
• Turfed garden with stocked shrubs, external power to outdoor living areas.
• Close board treated timber fences.
• Intercom Gated Entrance to Development.
• Perma paving throughout driveway.
• Grey Indian sand stone patio and side paths.
Internals
• Under floor heating on Ground Floor with thermostat, gas boiler, cylinder and radiators to first floor.
• Oak floor/Stone in Hall and Living Room, carpet to Stairs and First Floor.
• Tiled flooring to Kitchen.
• Timber painted staircase with understairs cupboard.
• Internal Oak doors.
• Paint and Paper Library paint used throughout (slate 1 and slate 3). White emulsion to ceilings.
• Fitted wardrobes to Bedrooms.
• White satin on woodwork
• 5 year warranty on boiler.
• 10 year blp warranty.
Kitchens
• neff double ovens, induction hob with extractor, dishwasher, Miele Washing machine and Miele dryer (double stack in the utility), wine cooler, coffee maker and fridge freezer.
• Finished with granite Quartz stone worktops, splashbacks and upstands.
• Filter/boiling tap. Suspended ceilings with led lighting.
Bathrooms & Ensuites
• Roca Gap range sanitary in bathroom and en-suite.
• Tiled flooring to bathroom/shower room.
• Tiling to bathroom and en suite.
• Iflo taps and shower or equivalent in bathroom and en-suite.
Electricals
• LED downlights to ground floor.
• BT/sky/internet/phone points to living room and master bedroom.
• TV points to living room, kitchen and bedrooms 1,2 3 and study
• sonos ready with flush speakers to living room, kitchen and master bedroom.
• cat 5 wiring throughout.
Property Location
Marketed by White and Brooks
Disclaimer Property descriptions and related information displayed on this page are marketing materials provided by White and Brooks. estateagents365.uk does not warrant or accept any responsibility for the accuracy or completeness of the property descriptions or related information provided here and they do not constitute property particulars. Please contact White and Brooks for full details and further information.


