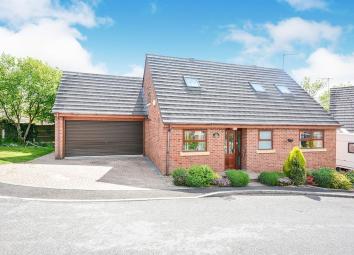Detached house for sale in Chesterfield S44, 3 Bedroom
Quick Summary
- Property Type:
- Detached house
- Status:
- For sale
- Price
- £ 235,000
- Beds:
- 3
- Baths:
- 2
- Recepts:
- 2
- County
- Derbyshire
- Town
- Chesterfield
- Outcode
- S44
- Location
- Polyfields Lane, Bolsover, Chesterfield S44
- Marketed By:
- Reeds Rains - Chesterfield
- Posted
- 2024-04-03
- S44 Rating:
- More Info?
- Please contact Reeds Rains - Chesterfield on 01246 580060 or Request Details
Property Description
Prepare to be surprised!... Set within an excellent established plot with beautiful gardens lies this impressive and beautifully styled three bedroom detached, dorma bungalow, offering far more than first glance suggests and no upward chain. Providing extremely spacious and highly versatile accommodation with many gorgeous features both inside and out. Upon a detailed personal inspection, you will first of all find the welcoming entrance hall, with downstairs shower room off. Leading off the hallway is the large, light and airy lounge with feature fireplace and patio doors with views over the garden. The kitchen is complete with an attractive range of matching and attractive units that should appeal to most. In addition to this, you will find a dining room that leads just off from the kitchen. To the first floor there are two further double bedrooms, both with dual aspect, velux windows and both providing storage into the eaves. There is a stylish and neatly appointed bathroom fitted with a suite in white. The outside space is just as impressive, boasting off street parking to the front. This leads to a double garage with up and over door, power and lighting. The dorma bungalow sits on a fabulous corner plot and has a splendid spacious garden to sit in and relax on those lovely summer days whilst enjoying the views over Bolsover and the surrounding countryside. **EPC Grade C**.
Entrance Hall
Door to the front, laminate flooring and stairs off.
Kitchen (3.5m x 4.1m)
Having a range of wall and base units with roll edge work surface. Space and plumbing for washing machine, dishwasher and fridge/freezer. Integrated sink, drainer and mixer tap over, gas hob, electric oven and extractor over. Tiled flooring, ceiling spot lights, window to the rear and door to the rear.
Dining Room (2.5m x 3.7m)
Window to the front, radiator and open plan off the kitchen.
Lounge (3.5m x 5.1m)
French double patio doors to the rear and window to the rear. Electric pebble effect fire with feature surround, radiator.
Bedroom 1 (3.4m x 3.7m)
Window to the front and radiator.
Shower Room (1.5m x 1.7m)
Two piece suite comprising of low level w/c, pedestal sink, single shower enclosure, window to the front, radiator.
Landing
Having velux window to the front.
Bedroom 2 (3.5m x 4.1m L Shape 4.4m x 0m)
Having dual aspect velux windows to the front and rear, radiator and storage into the eves.
Bedroom 3 (2.7m x 4.4m)
Having window to the side, velux window to the front, radiator and storage into the eves.
Bathroom (2.3m x 1.8m)
Three piece suite comprising of low level w/c, pedestal sink, paneled bath with shower over. Tiled flooring, radiator and velux window to the rear.
Outside
The outside space is just as impressive, boasting off street parking to the front. This leads to a double garage with up and over door, power and lighting. The dorma bungalow sits on a fabulous corner plot and is a splendid spacious garden to sit in and relax on those lovely summer days whilst enjoying the views over Bolsover and the surrounding countryside.
Important note to purchasers:
We endeavour to make our sales particulars accurate and reliable, however, they do not constitute or form part of an offer or any contract and none is to be relied upon as statements of representation or fact. Any services, systems and appliances listed in this specification have not been tested by us and no guarantee as to their operating ability or efficiency is given. All measurements have been taken as a guide to prospective buyers only, and are not precise. Please be advised that some of the particulars may be awaiting vendor approval. If you require clarification or further information on any points, please contact us, especially if you are traveling some distance to view. Fixtures and fittings other than those mentioned are to be agreed with the seller.
/8
Property Location
Marketed by Reeds Rains - Chesterfield
Disclaimer Property descriptions and related information displayed on this page are marketing materials provided by Reeds Rains - Chesterfield. estateagents365.uk does not warrant or accept any responsibility for the accuracy or completeness of the property descriptions or related information provided here and they do not constitute property particulars. Please contact Reeds Rains - Chesterfield for full details and further information.


